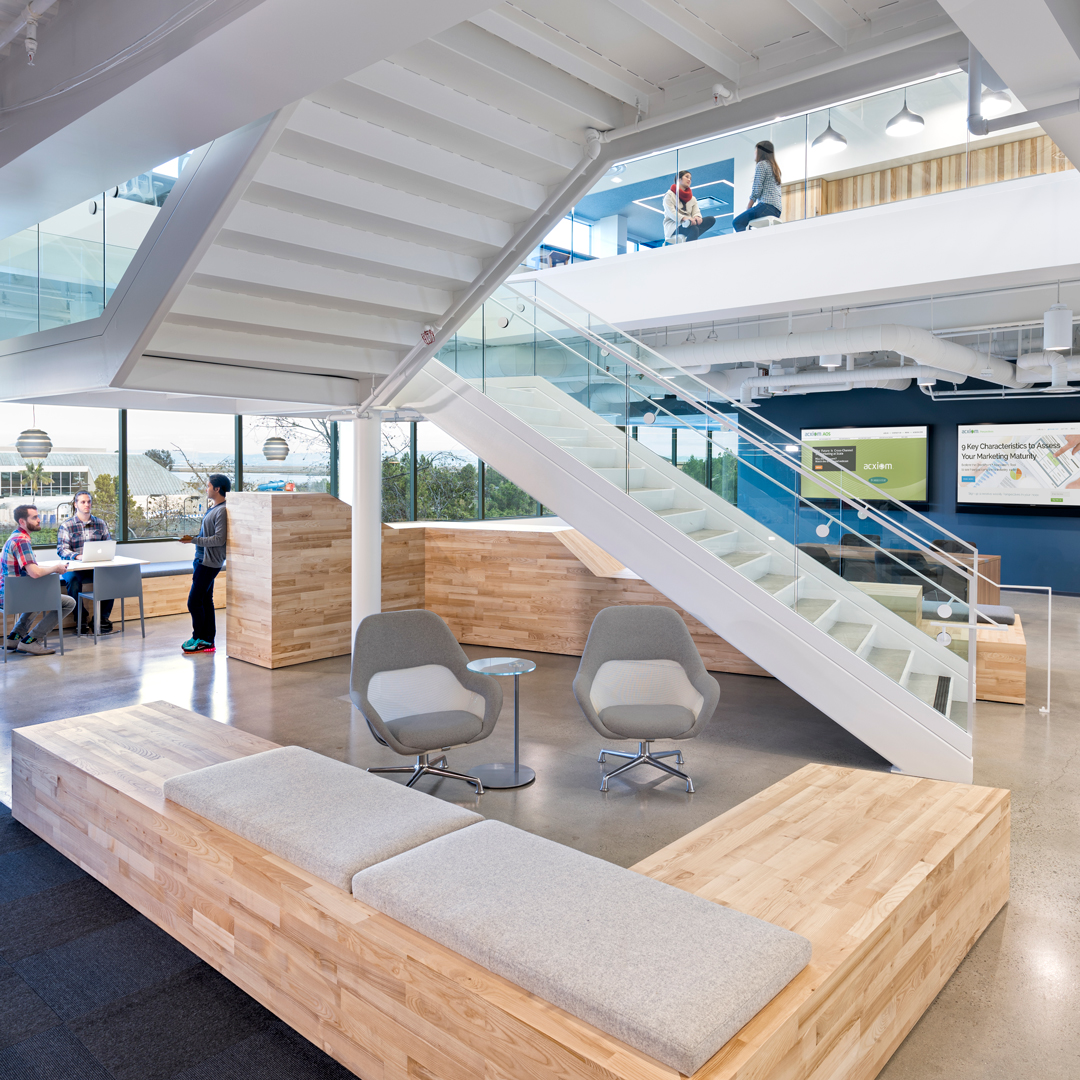|
Getting your Trinity Audio player ready...
|
Brian Morgan has always been a “fix-it” guy, approaching challenges as opportunities. He’s dedicated himself to making processes run more efficiently, which has enabled him to excel throughout a 20-year career at Linde (formerly Praxair), a leading industrial gases and engineering company that prides itself on running as efficiently as possible while delivering exceptional customer service.
He handled roles in internal audit, HR, and M&A before landing in his current position as Linde’s director of corporate real estate. Morgan may not have envisioned his present role when he joined the company, but when it came time to rebuild the corporate headquarters, the senior leadership team selected him to lead the project thanks to his track record for completing complex assignments. He was tasked with redesigning, renovating, and relocating the global headquarters, which serves more than 300 employees. Though perhaps a daunting project, to Morgan it was a promising prospect.

But where do you begin when you’re given such a large task with a virtually blank slate? How do you make the office space reflect the company’s industry, market niche, and core mission? Morgan considered that the headquarters not only brings employees together but also unifies the worldwide staff of nearly 26,000 employees in more than fifty countries around a common goal: to make our world more productive.
After meeting with architects, builders, and contractors, Morgan and his team were in alignment to make the space seem as weightless as clean air, with a focus on sustainability.
The initial task was to find the perfect space. In the end, a space in Danbury, Connecticut, proved to be the ideal location. The vision for the 180,000-square-foot space was to make the aesthetics airy with windows and open space, and the functionality practical with renewable energy sources—both elements that are fundamental to the company’s product line-up. Luckily, the chosen building was empty, allowing contractors the freedom to work without the day-to-day interruptions of an occupied space.

Morgan notes that the longtime corporate mission of a productive planet is even supported by the amenities integrated into the headquarters itself. Most impressively, the team installed a 1.1-megawatt solar array over portions of the parking lot that provides 300 covered parking spots.
“It’s the largest solar carport array in the Northeast,” Morgan explains. “It provides about 40 percent of the power for the building over the course of a year. We’ve also included several electric car charging stations underneath it. To me, that’s a pretty cool statement about what we want to do as a company.”
In addition to the headquarters’ emphasis on alternate and renewable energy sources, Morgan made sure that the inside of the building embodies the corporate values just as much as the outside. The aim of the internal design was to modernize work spaces and promote a positive and efficient environment for the employees.

The spacious, welcoming lobby, as well as the rest of the building, has an airy appeal. Morgan’s team installed glass-topped dividers between workstations that allow sunlight to project throughout the space, as well as collaborative work spaces and technology-enabled conference rooms that support the company’s focus on innovation, performance, and growth.
Morgan, who now works in the headquarters he helped create, says that one of his greatest satisfactions from the project is seeing the positive employee energy and the creative use of the new space.
Since the headquarters was finished, Morgan continues to provide leadership for the Linde corporate real estate team and optimize the real estate portfolio in the US. At the same time, along with the entire leadership team, he is also focused on the merger and integration of Praxair. The future, Morgan says, is about working with colleagues to capitalize on the best practices of both teams in order to bring to life the combined company’s mission of making the world more productive.
J.T. Magen meets the challenge of building Linde’s headquarters
Construction project success means not only understanding the client’s vision, but ensuring it from start to completion, including project management, logistics, equipment installation, and finish quality, says Bill Fusco, senior project manager for general contractor J.T. Magen & Company Inc. This approach was important for Linde’s headquarters (formerly Praxair) in Danbury, Connecticut, which posed construction challenges.
“J.T. Magen had to remove the existing building façade to install a new double-height curtain wall entry with structural glazing,” says Fusco. There were 485 tons of air conditioning units to install on the roof requiring large cranes to lift the disassembled unit pieces, explains Fusco. Equipment and MEPS expertise were also put to the test building Linde’s on-site data center with complicated power and cooling systems.
Even the parking lots featured technology with solar panels on the car ports providing much of the electricity for the building, outdoor lighting, and car charging stations, says Fusco.
“The new office space was well received by employees and customers who appreciate the end result but have no idea what it took to build. And that means J.T. Magen did the job right,” says Fusco. “The Linde headquarters were an excellent example of client-contractor collaboration with the end goal in mind.”


