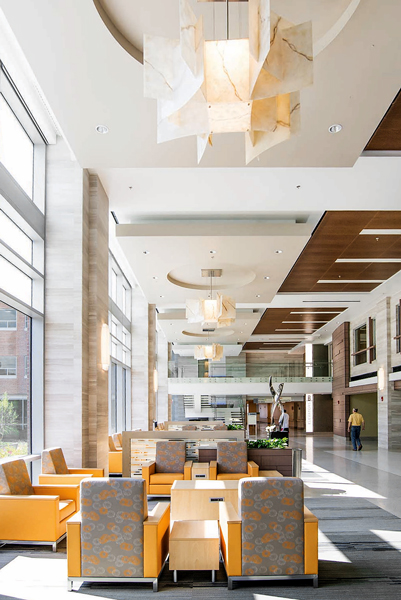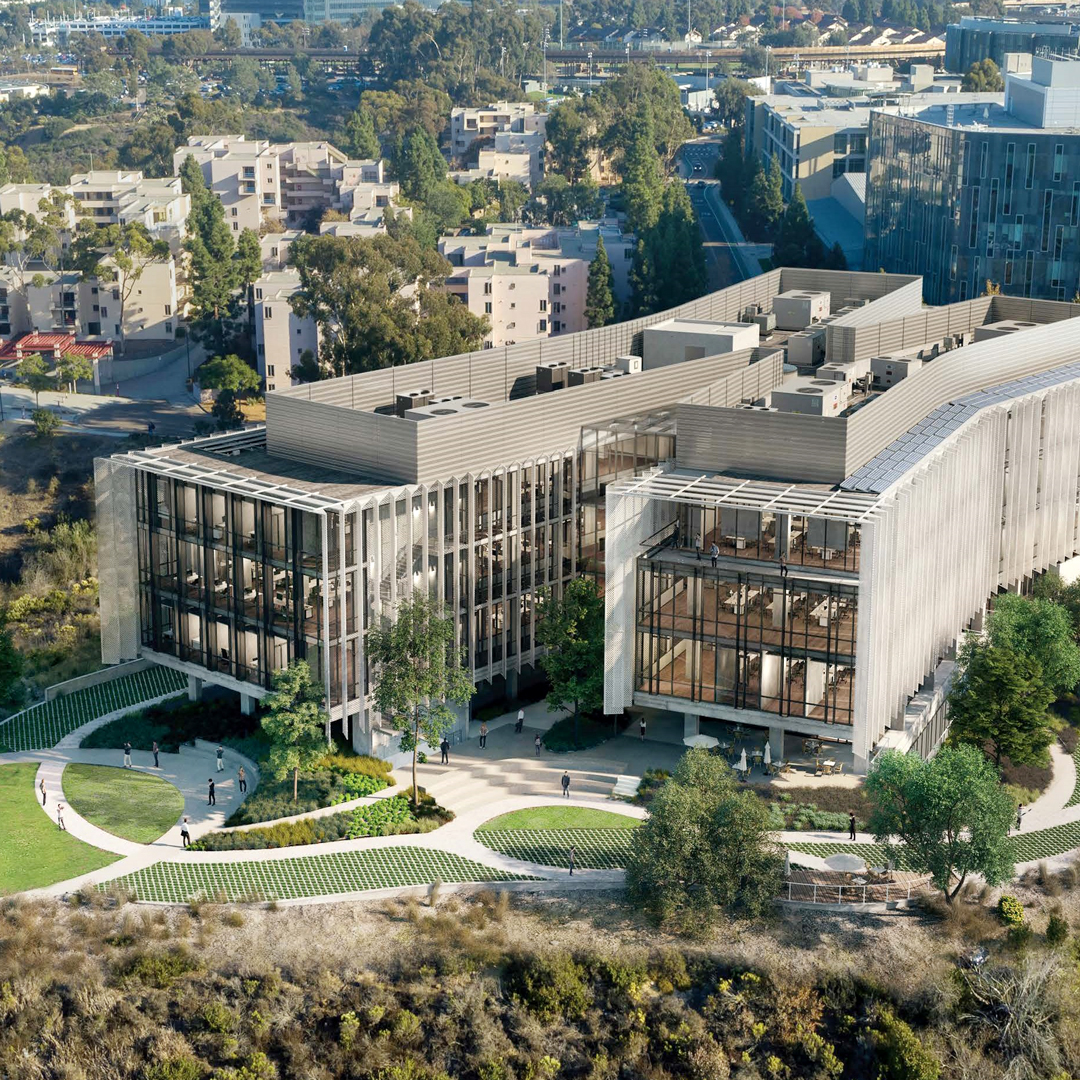|
Getting your Trinity Audio player ready...
|
If you wander the halls of Sibley Memorial Hospital’s impressive new tower, you’ll encounter a variety of features that range from shiny, state-of-the-art technology to decidedly simple details. Each patient room is equipped with everything from physiologic monitoring to a set of whiteboards for practitioners to engage with patients, as well as track their schedules, treatment, and progress.
The modern world’s emphasis on technology tends to guide the design of health care facilities, and Sibley’s $243 million patient tower is no exception. Still, analog basics have managed to complement the high-tech renovations and prove that both are indispensable for optimal care.
“You don’t always have to spend big to improve patient outcomes,” says Greg Ward, senior director of real estate and construction for the nonprofit, full-service, 318-bed community hospital affiliated with Johns Hopkins Medicine in Washington, DC. This observation is worth remembering for those who design health care facilities, and it’s one of Ward’s lessons learned during the project.

This idea emerged from a detailed, stakeholder-centric design process. A board of community representatives, along with nurses, doctors, and hospital staff, participated in the design review. Many specialties and disciplines were part of the process, as the new Sibley building, which opened fully in September 2016, houses several functions. These include a new center for Women’s and Infants’ Services with 18 private special care nursery suites and an advanced infant security system, as well as an orthopedic unit with a dedicated rehabilitation gym. Another new element, the Sidney Kimmel Cancer Center, is one of the first oncology departments in the country to have all-private infusion rooms for chemotherapy. In total, the new building contains 200 fully private patient rooms.
Full-sized patient room and surgical prep room mockups were constructed in order to obtain the most beneficial stakeholder feedback. The demonstration exemplars allowed practitioners and lay representatives to experience what it would be like as both a patient or a practitioner. The ability to walk about the rooms and envision workflows was invaluable. “You really need mockups,” Ward says. “You can’t just show a set of plans and expect people to be engaged.”
Ward goes on to describe the overall building aesthetic as “high-end hospitality,” a marked departure from the 1950s-style institutional look. It was designed with hardened and durable materials that can stand the test of time and remain sanitary—for instance, bacteria-resistant, seamless wall and floor coverings and fully encased window blinds. (It even boasts the largest decontamination facility in the area.)
This modernized, reposeful philosophy has been described as “calming” by patients, Ward says, which can aid their recovery. In addition to that, family lounges are spread throughout each floor to accommodate support systems, and 50,000 square feet of green space allow patients to spend time in a centrally located courtyard in favorable weather. Each patient room includes a sleep sofa, 55-inch flat-screen TV, and Wi-Fi, the last of which is available throughout the building.

The Sibley campus master plan began with the medical office building and parking garage, the radiation oncology facility, the new patient tower, proton center, and an infrastructure upgrade of the legacy tower. It’s located on a tight, urban site with precious little space for new construction, so it was critical to set aside “shell space”—extra room for growth. The new tower frees up multiple floors in the older structure that can be repurposed in the future for new services, or simply expanding on the existing ones.
The overriding goal of Sibley’s new construction and renovations, though, is to improve outcomes and the overall experience for patients. Take, for example, the technological infrastructure needed to support the goal of having all emergency room patients seen by a health care provider in 30 minutes or less. Ward emphasizes that defining goals early on in the process is what helps control the scope throughout the design, which have allowed him and his team to create outpatient programs with a layout that will provide flexibility for change in the future.
A Healthy Outcome for People & Planet
After the new Sibley tower was completed, much of Greg Ward’s attention shifted to construction of a new 80,000-square-foot proton therapy center for cancer treatment. This cutting-edge therapy, which offers greater effectiveness and less toxicity than conventional radiation therapy, is used for patients who have tumors that are in delicate areas of the body or that are located near vital organs.
Both this project and the new tower targeted LEED Gold certification, with the latter already being awarded that designation. Notable green features include a vegetative roof that prevents about 310,000 gallons of water from entering Washington, DC’s stormwater system every year and houses four beehives. Five retention ponds covering more than an acre retain stormwater runoff from surface parking lots and irrigate vegetable, fruit, and herb gardens. Cisterns with 40,000-gallon capacity harvest runoff rainwater for irrigation.


