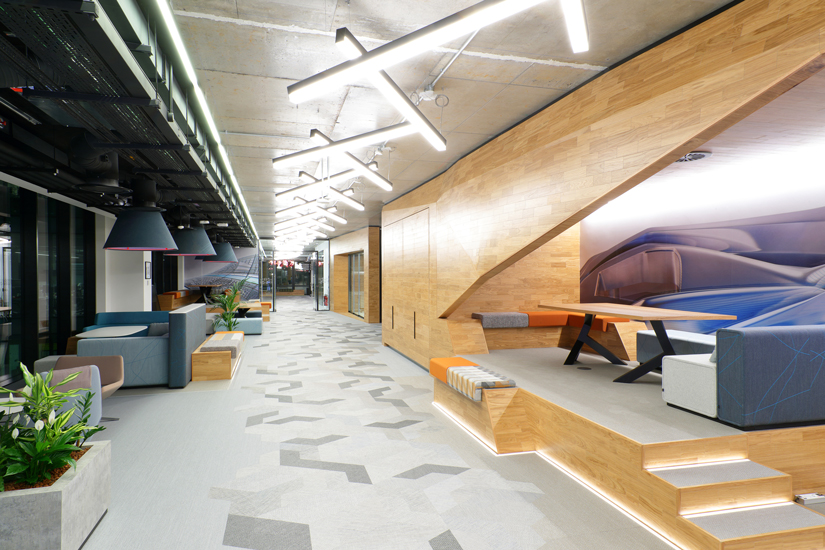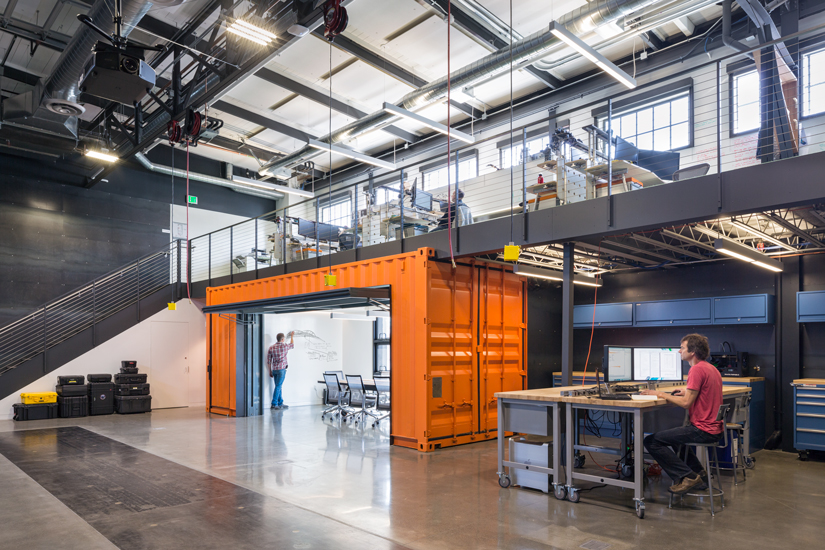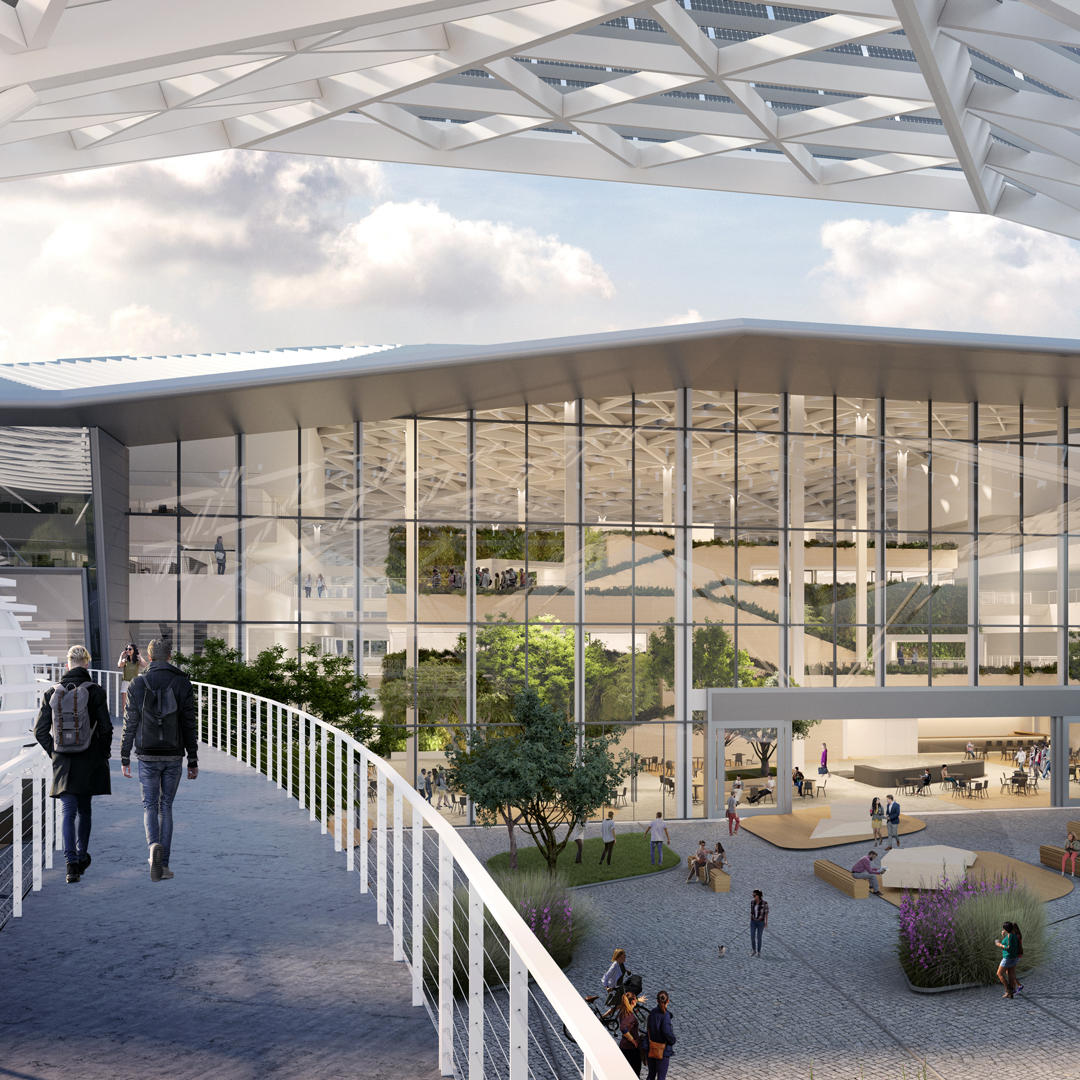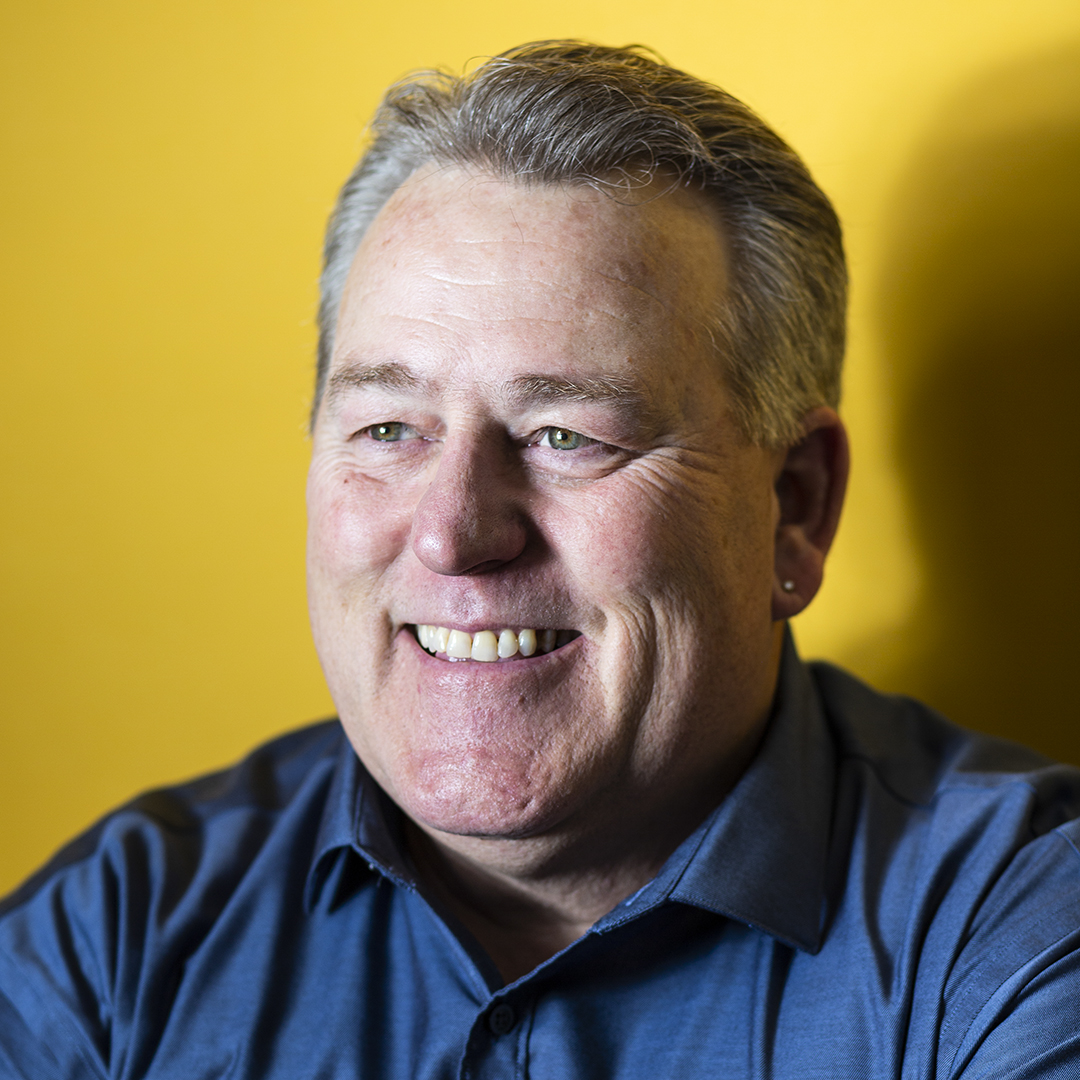|
Getting your Trinity Audio player ready...
|
Jenny Lum has a knack for creating the ideal environment for colleagues to perform their best work. And that stems not from an extensive architectural background, but from her keen understanding of people. Having graduated from San Francisco State University with a psychology degree, she leveraged her people skills to start a career in project management at the consulting firm Jones Lang LaSalle.
It was during her 14 years there that she had the opportunity to explore design development, scheduling, and budgeting for projects with Salesforce, Microsoft, Nokia, and eventually Autodesk—the international, groundbreaking software company with whom she would form a strong mutual interest after building the gallery space at their One Market Street location in San Francisco. Autodesk offered her a full-time position eight years ago, and she now serves as senior program manager of global projects for the company.

“The most fun part about [Autodesk] is working in the high-tech industry where we have the most innovative and robust design tools—that’s exactly where I want to be,” Lum says. The company’s website explains that it “makes software for people who make things,” and offers a variety of products, from animation to manufacturing to architectural planning and beyond.
Lum’s favorite of Autodesk’s software programs is Autodesk Revit, which uses building information modeling (BIM) and serves as the foundational tool for architecture and project management. The software and technology support the collaborative design process for all stakeholders involved, from architects to engineers to contractors to project owners like herself. It serves not only as a communication tool, but as a visual guide to detect potential glitches, identify areas for improvement, and visually map out an entire project from conception to completion.
“I can see the design progress in front of me before it’s even built; that’s just amazing to me,” Lum says of the software. “That will improve the future of construction and make it so much more efficient.” This workflow also allows for cost-savings, since the software often prevents expensive mistakes by solving conflicts before construction begins.
Using its own software gives Autodesk the opportunity to refine the technology, which maximizes positive user experience and allows for continuous change and improvement. As a company with a mission to “imagine, design, and make a better world,” an open-minded outlook comes with the territory. Lum notes that Autodesk is currently going through a cultural transformation to become more of a customer company, which she is incorporating into the workplace design as well.

For Lum, the employees are her customers. “I’m providing the environment for them to excel and be better, love it, and be so proud of the company,” she explains, noting that this motivates her to utilize the intersection of sustainability and the local community in the workplace.
She carefully curates the work spaces to reflect the regional flavor, noting, “I want to use local products, and that really applies not only on green efforts, but also shows the local culture…I think it’s so important for employees when they are proud of their space. They can walk anywhere in the space and be able to tell a story, whether it’s about Autodesk or their local community.”
Naturally, the community is also where Lum turns when she is recruiting new talent to join Autodesk. “I want the local best and brightest,” she says, “because the local market is going to understand those cultures the best, and then can bring value to the design, and be very creative and innovative.” As the company continues to evolve, Autodesk seeks collaborative, courageous, customer-focused candidates who are willing to grow with them.

These influential behaviors are something that Lum passes along to Autodesk’s design firms, to ensure they are reflected in the buildings. “That’s part of how we are able to attract and retain employees as well, by providing that sense of belonging for them, that this is a part of their community that they’re building together.”
Collaboration, for instance, is something that was suffering due to a disconnect between Autodesk’s three San Francisco buildings. Several structural openings were constructed between the three buildings to bridge the connections, with centralized meeting rooms added to encourage interaction. Lum noted this was rare beforehand. “We have people that have been working for over ten years, and they’ll see each other and go, ‘Wow, I can’t believe I haven’t seen you for three years in person!’ But they work in the same office,” she says. “I think creating those special moments and adding interesting gathering places strategically where people can interact are really important in our design.”

As Autodesk continues to grow, Lum’s main priority is flexibility. The company is over 30 years old, and as it expands and continues to build robust products, the needs of both the space and the employees evolve alongside it. She notes that a large part of her role is ensuring that the space is adaptable, which poses an interesting challenge in terms of satisfying a wide range of colleagues. While recent college graduates are content with a laptop and beanbag for their workspace, there are also “people like myself that are probably more ‘seasoned;’ I can’t roll out of a bean bag!” Lum jokes. But these quirky challenges and trends are part of her passion.
“I want to have them come and be proud of their space and smile every day.”
DPR Construction (DPR) is a forward-thinking worldwide general contractor and construction manager specializing in technically complex and sustainable projects for the healthcare, advanced technology/mission critical, life sciences, higher education, and commercial markets. Founded in 1990, DPR is a privately held, employee-owned company that has grown to a multi-billion-dollar organization with offices around the world.
Lundberg Design is unusual. They incorporate a fabrication studio as a part of their design practice, where they build unique pieces for their architectural commissions. This reinforces the idea of craft in their work, but it also makes the work very personal to them and their clients.


