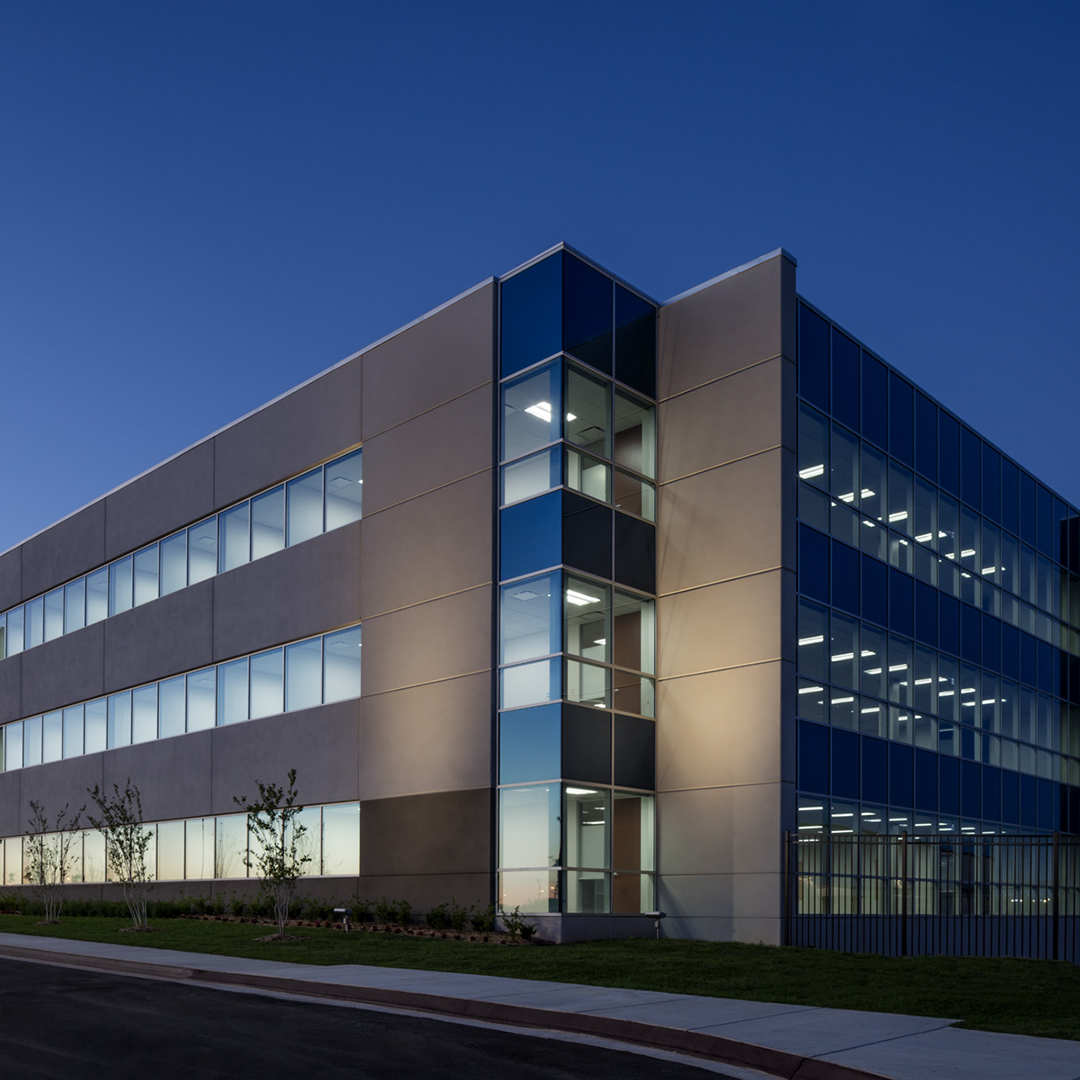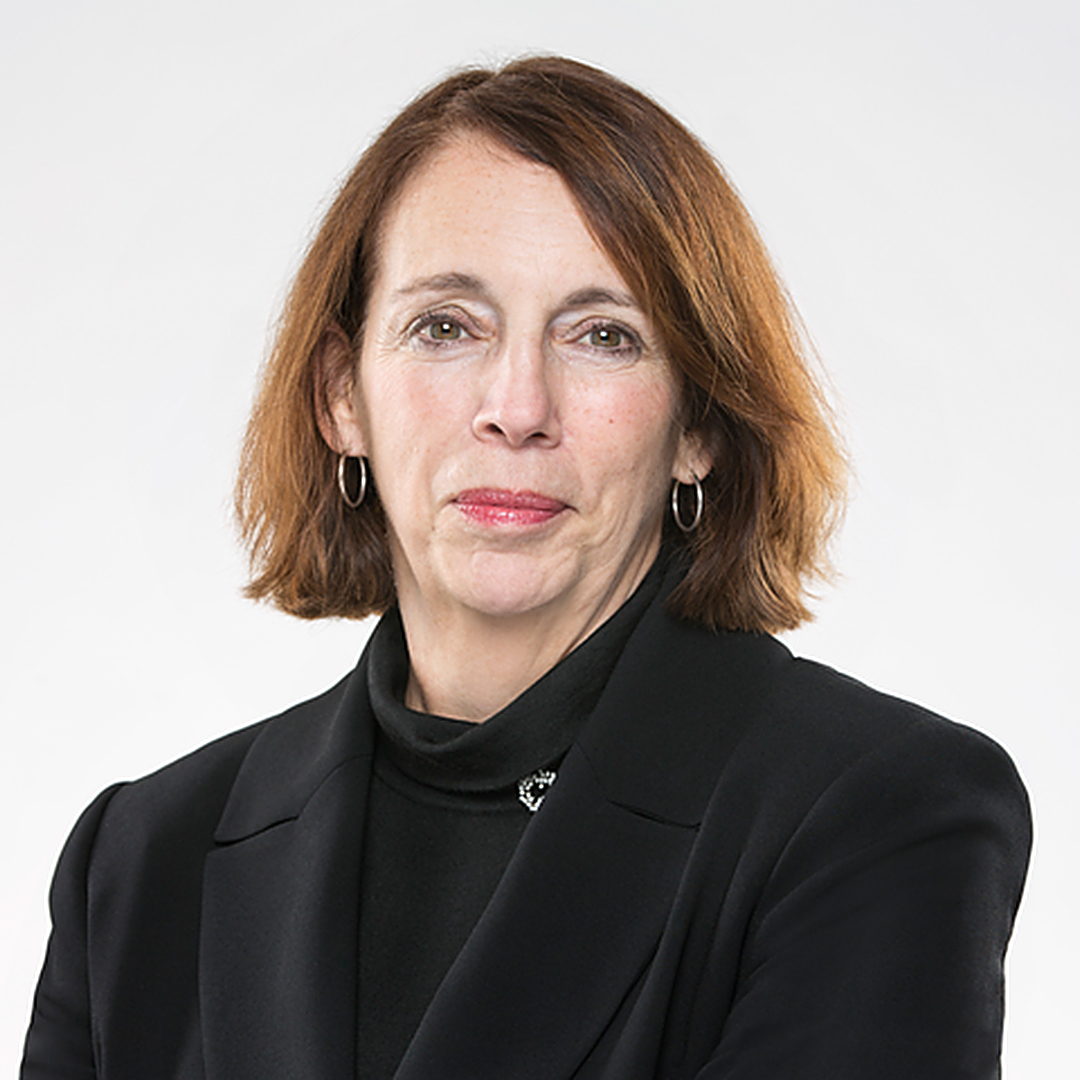|
Getting your Trinity Audio player ready...
|
Ned Corini knows that developing a thorough skill set in corporate real estate isn’t something one can accomplish just through heads-down work in an office. He’s quick to credit his involvement in global projects across 300 locations that have provided him with the opportunity to diversify his portfolio, tap into new types of technology, and gain exposure to a variety of cultures and exciting people.
From building out a 122,000-square-foot office in Paris to establishing a 100,000-square-foot call center in Manila, as well as multiple projects across the US, the senior director of global real estate and facilities for IQVIA, Inc. is passionate about the role that allows him to support initiatives in developing markets and cities around the world.
One of these projects was particularly close to home—IQVIA’s new headquarters in New York City. “I’ve had the great opportunity to work closely with Ned Corini in finding IQVIA’s New York City headquarters, and his insight was instrumental in the success of the transaction,” said Robert Lowe, executive vice chairman of Cushman & Wakefield. “As a result, we were able to consolidate IQVIA’s two midtown offices and their downtown office into one 46,000-square-foot floor at 300 Vesey Street. We truly value our partnership with Ned and IQVIA and look forward to our continued relationship.”
American Builders Quarterly had the chance to chat with Corini about his team at IQVIA, experience with human-data science, and how his career trajectory has influenced the impressive work he does today.
What does an average day look like for you for at IQVIA?
Each day at IQVIA is unique and exciting. A day can start off with a global conference call on my way into the office, discussing a project in Manila and the IT technology platform for its call center. The focus then shifts to project financials and the necessary approvals with specific deadlines, which will invariably change.
Communication and collaboration with my team throughout the day enables us to effectively support IQVIA’s real estate initiatives and projects. Beyond that, I’m responsible on a daily basis for supporting the company’s regional and global business units regarding their real estate and facility needs. A big part of my day is partnering with the various internal and external technical teams that support IQVIA’s projects and initiatives.
What are the benefits and drawbacks to the type of culture that stems from such a hybrid organization with a small team?
The real estate teams are embedded within the regional business units across the globe which provide me with timely access to the various management teams. This structure gives IQVIA access to a team that has diverse skill sets, backgrounds, and experiences. One personal drawback, actually, is that I’m a runner…so global conference calls at odd hours can impact my training schedule for upcoming races.
Balancing the time to discipline both mind and body seems like it could get complicated without a solid system in place, but IQVIA has a specific approach to human-data science that identifies the varied nuances of actual people and determines optimal experiences for them. How have you seen this reflected in the ways that people in your space function?
The system we installed incorporates a wellness component to it. Employees that actually register in the system, rather than just using it, have workstations that automatically adjust height to their preferences and receive reminders to get up and move about.
That sounds convenient—especially for a runner! Since the New York City project was largely a data-driven facility, what sorts of methods and practices did you use to determine the spatial utilization?
The New York City project is one of the shining stars of my career. It’s now become the new footprint and design basis for our upcoming projects in San Francisco, Boston, Frederick, Maryland, and many other areas around the globe.
The vision was to create a space that’s creative, empowering, and technologically advanced. A walk-through of the space quickly reveals that vision was accomplished.
Three different companies, along with their individual cultures and technical requirements, had to be consolidated into this new space. Each team had its own ideas, needs, preferences, and growth projections. Most were realistic although some were more challenging.
An underlying issue here was the high-cost of real estate in Manhattan.
I created data-driven real estate as the driver for harmonization of these varying needs with the ultimate goal of a consistent and effective office culture and space utilization while meeting our financial objectives. Data-driven real estate effectively measures when and how office space is used regardless of perceived space needs. Data is power and data-driven real estate makes it possible for us to manage and control our occupancy expense.
How did you manage that?
We put in place technology that captures data any time a desk, workstation, or conference room space is occupied. In addition, data captures any time an access card is used which allows us to compare attendance with actual usage of the various spaces in the office, like a conference room or workstation. The workstation and conference room reservation system is the portal that connects usage to establish trends with the objective to change behavior when it comes to reserving space. Sometimes people will come into the office without booking space in advance, or they’ll book a room all day when in reality, it’s only being used for a portion of the day.
Data-driven real estate synthesizes actual usage with actual available space, which achieves the goal of reducing costs by effectively sizing and laying office space to meet our true needs, not the perceived needs.
Though data-driven real estate is still in its infancy in New York City, initial reports confirm that collaboration space is used and reserved more than individual workstations, supporting the reasoning for designing our space with more and varying sizes of conference rooms and collaboration space. This is a game changer for the business teams who initially wanted a workstation for every team member but now see a different picture and lower occupancy expense!
In what specific ways has your work been influenced by your well-rounded perspective from a combined knowledge of engineering, finance, legal, and operational duties?
I earned an engineering degree and an MBA, which gave me the foundation to work seamlessly on both the technical and financial side of the projects and strategy that I’m currently involved with.
My three-word mantra for every project regardless of size or type is: “Scope, Schedule, Cost.” It’s a consistent approach that has proven to be effective in delivering results. The focus on these three key factors ensures coordination across all phases of the project because adjustments on each are strategically managed based upon project priorities.
From there, my varied background and experiences have offered me the ability to approach any given situation with a perspective to drive scope, schedule, and cost with a consistent focus rather than being intimidated by challenges as they inevitably occur. This gives me the ability to investigate and be open to new approaches and ideas.


