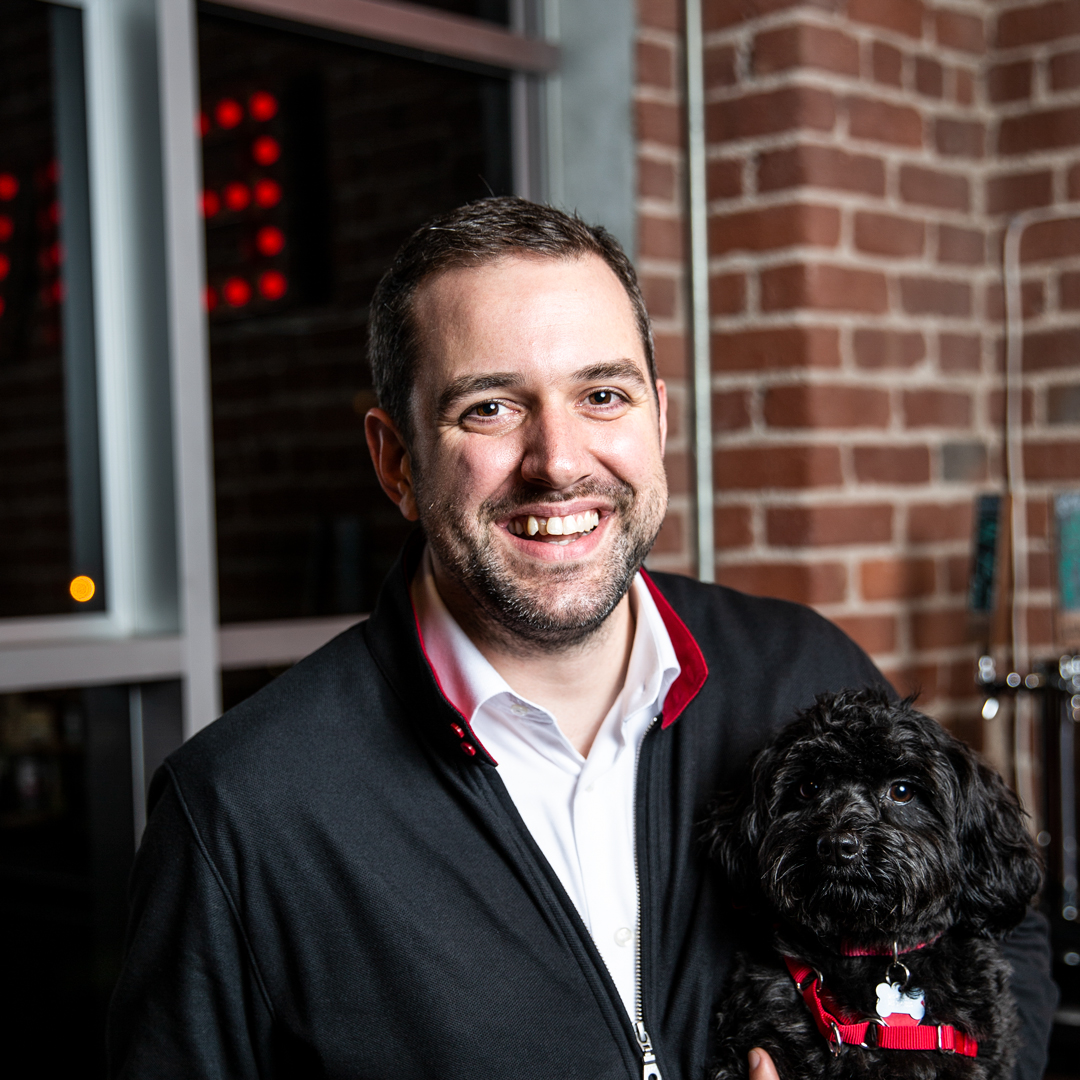|
Getting your Trinity Audio player ready...
|
According to Saquib Butt, principal project manager at Boston Scientific, workplace strategy is increasingly on the minds of executives and is becoming a regular conversation. “Now people are looking at ABW (activity-based working) implementation [where they] can choose where to work based on their activities,” he says.

That’s the future of new “ways of working,” where there is less reliance on paper, storage, and individual offices. Instead there is an influx of choices for adjustable open spaces, more amenities, co-working, and cross collaboration. Today, many companies are revising their policies and tools to support these flexible approaches to workplace productivity. However, these updates do not formulate a new corporate culture which encourages higher productivity, diversity, and innovation—that’s where Butt’s data-driven strategy comes into play.
Analyzing employees’ work styles and the amount of time they spend in different types of spaces is at the forefront of Butt’s approach at Boston Scientific, an international corporation that designs and manufactures medical devices. He also draws on his background as an electrical engineer for a tactical understanding of project management and execution. Currently, Butt is putting his philosophy and experience to work on a global scale, overseeing the expansion of one of Boston Scientific’s manufacturing sites in Spencer, Indiana, and tweaking the company’s workplace strategy to fit the needs of international facilities.
The existing facility in Indiana is a high-volume, 175,000-square foot factory that Boston Scientific has utilized for over 15 years. The building houses both industrial and office space, and Butt is in the midst of changing this. He plans to build a new office building interconnected with the existing structure, moving administrative tasks to the new building and freeing up more space in the current building for production. That way, there is room for business expansion by either increasing space for existing operations or having square footage at the ready to accommodate future mergers and acquisitions.
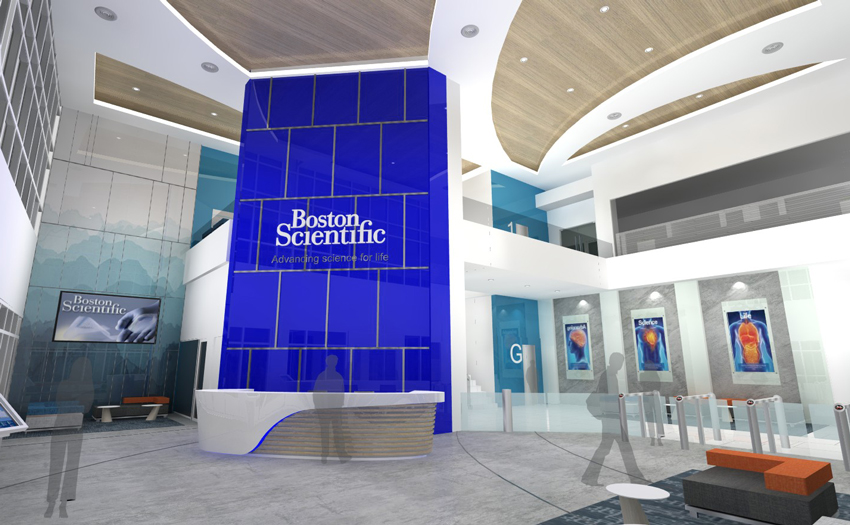
The new office construction provides an opportunity for Boston Scientific to implement the design ideas and amenities that are part of the company’s evolving workplace strategy. This system centers around making the workplace somewhere that fuels employee energy, wellness, and motivation. One step in accomplishing this is providing access to natural light by pushing open office space to the perimeter of the building. Boston Scientific is also taking advantage of lighting controls and light harvesting to decrease energy usage and costs.
Amenities are a big part of the new workplace strategy, and they are tailored to the demographics of each site. These include a state-of-the-art café and a focus on health and well-being. In the Indiana facility and elsewhere in the United States, multipurpose wellness rooms are quiet areas for employees to step away from work and relax, read, or meditate. Lounging seats are provided, and lighting can be dimmed to create a soothing atmosphere. While Boston Scientific is supplying these relaxation spaces in their facilities across the globe, the specific spatial designation varies depending on cultural context. For example, facilities in Malaysia have a “prayer area” that fulfills the role of Indiana’s wellness room. The Boston Scientific HQ campus even has a daycare for employees to meet their family needs while at work.
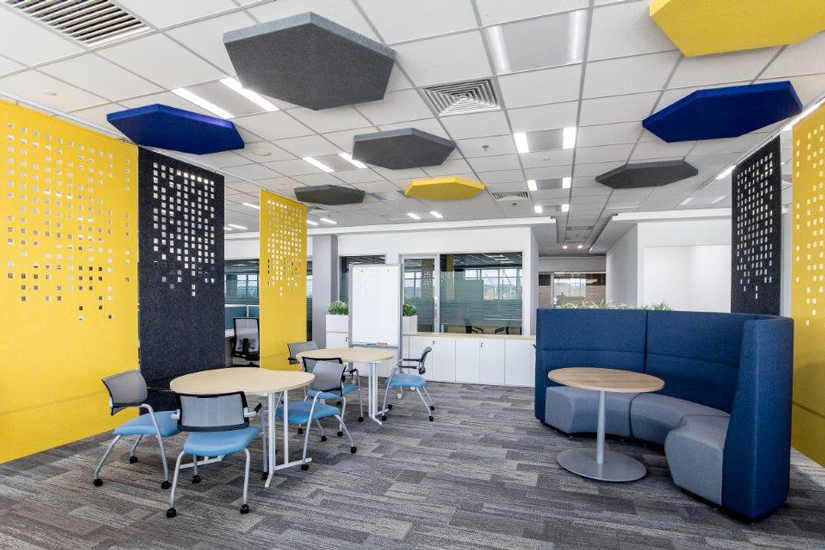
Encouraging collaboration is another major component of Boston Scientific’s workplace plan, and this is accomplished through designing spaces that promote employee interactions and provide room for different-sized groups to meet. Every floor has two or three “town square” areas with kitchen amenities (free coffee, purified water, and healthy choice vending options) and bar seating that, according to Butt, fosters an opportunity for “impromptu discussions and cross-pollination of ideas” across teams. In terms of meeting spaces, there are open, agile lounging spaces, huddle rooms for up to four people, larger team rooms for six to eight people, and conference rooms for groups of 10-15.
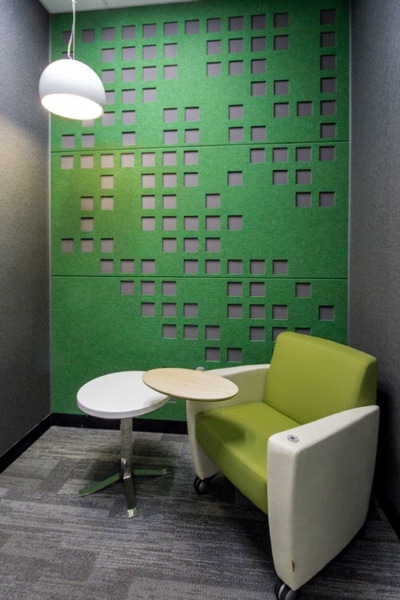
To determine the best square footage allotment for each type of space, Butt and his team worked with designers at Unispace, Gensler, and Margulies Perruzzi Architects (MPA) to collect data that tracked the usage of differently-sized rooms and created an algorithm for future design. MPA’s focus on utilizing 3-D technology to tailor workplace strategies to companies whose work space is driven by productive design played an integral role in the development of Boston Scientific’s interior architecture.
Butt’s team set up sensors to monitor rooms in the study for two weeks to gather the hard data. Butt explained that they took into account a qualitative assessment as well. “We sent a survey to employees based on department asking about the nature of the work they perform and how they rate their individual spaces as well as common spaces and amenities.” Spatial utilization varied by each department’s function, and there were also differences according to location. Boston Scientific employees in Asia Pacific tended to work in the office, whereas employees in the United States and Europe were more likely to spend some of their time working remotely.
Branding is yet another aspect of Boston Scientific’s new workplace strategy. Public-facing areas such as the main lobby utilize the brand’s blue color as well as LCD screens featuring products in the pipeline and recent news. In employee-only areas branding is subtler but may feature installations with patient stories that underscore Boston Scientific’s mission of advancing science for life.
For Butt, this all plays into the ideology that the workplace serves a function higher than merely completing one’s job. “I see the workplace designed in such a way that it’s not just a space where you go and sit for eight hours. You go there to get energy, to feel close to the brand and the corporation, and to have face-time with other employees.”
The Cadence of Design Construction
Butt knows that it’s imperative to have a workplace strategy in place prior to design to construct an office building that meets end user requirements.
The “planning” phase is comprised of developing a team, assigning stakeholders, and laying out a formal communication process to achieve a rhythm among the key players. This is also where the statement of requirement is established, and risks are identified along with the mitigation strategy.
This is followed by the “design” phase, where schematics are developed to identify how the space will be used by each department, then incorporated into the final design development to promote employee productivity and collaboration.
The last phase is when the MEP engineering team defines the engine of the building to bring it to life. Peer design reviews are conducted, and the project budget is developed for each stage to ensure initial requirements are within the cost range.
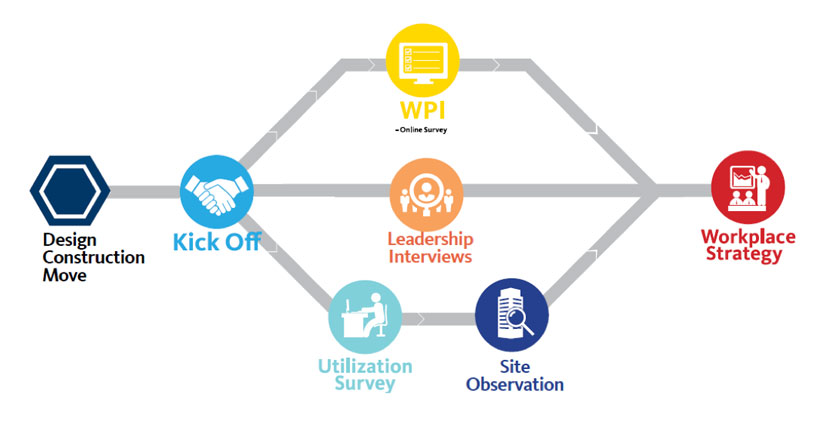
Congratulations to Saquib Butt for your recognition in American Builders Quarterly; we are proud of our relationship with you and with Boston Scientific. Margulies Perruzzi creates impactful design infused with innovative and practical knowledge of how people work, to best support clients’ business objectives and mission. Learn more at mparchitectsboston.com.

