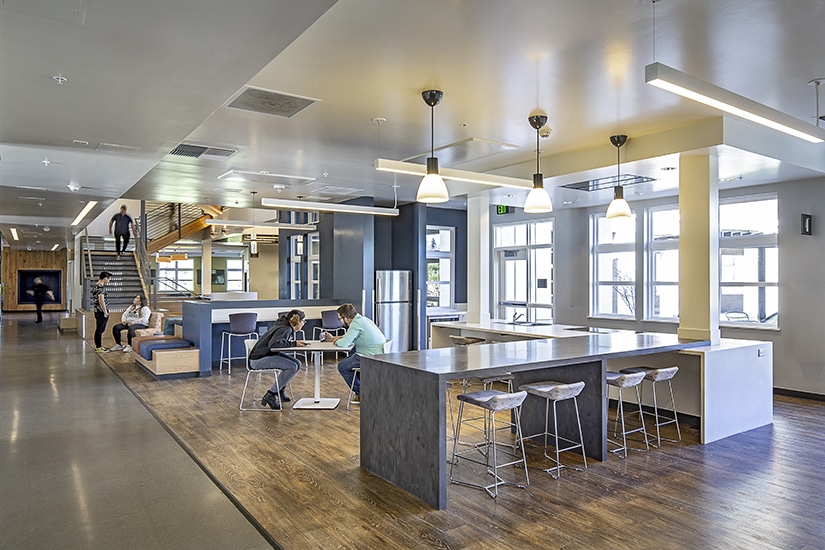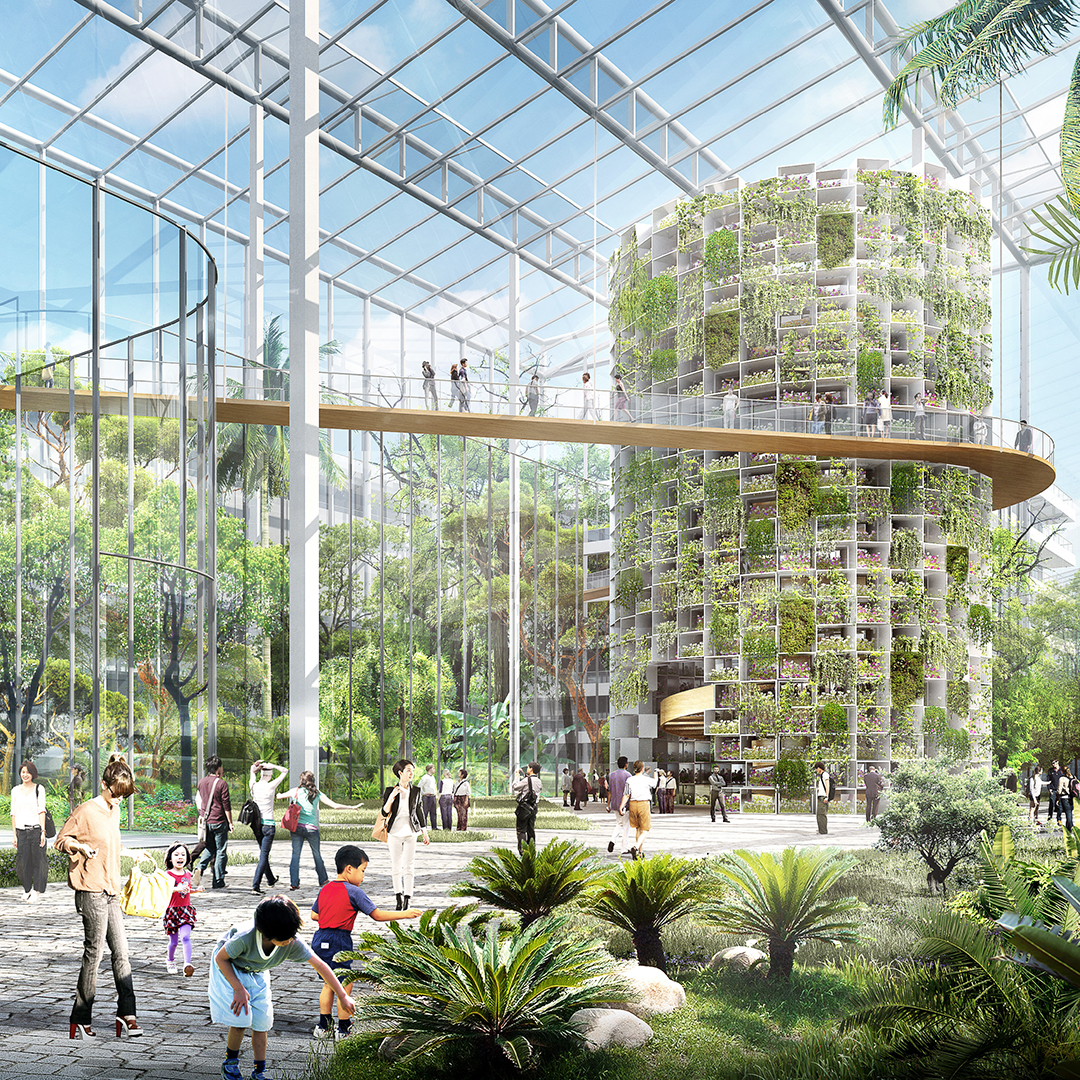|
Getting your Trinity Audio player ready...
|
On a quest to deliver the most engaging and enhancing learning experience possible, Chris Madill is reimagining space. As the director of planning and construction management, his most recent projects—including the renovation of the libraries on the University of the Pacific’s Stockton Campus and the School of Health Sciences on the Sacramento Campus—have at their core a goal to open up space to create a more vibrant and agile learning experience.

Madill skillfully tackles the multiple changing needs of an expanding and modernizing campus, seeking to create a truly inclusive and flexible learning space that maximizes square footage.
In the library renovations project, the director is mindful of striking the balance between creating more space for diverse forms of learning while preserving the library’s functionality. After the university libraries conducted campus surveys on the use of the library’s tangible collections, Madill and a consultative, core group helped prescribe a middle way that would open up third space in the library without detracting from its use as a research and study space.
“By opening up space that was stagnant, filled with bookstacks and obstacles, we have far more seating for students to come into the library and create that maker-space, whether that be making friendships, or actually working in the Innovation Commons doing 3-D printing, or in our Media X program making digital content,” Madill explains.
Under his direction, the library is now an active and vibrant space for students of all different programs to connect and collaborate, enhancing their experience through this cross-pollination. “Libraries tended to be places for just taking and not necessarily making,” Madill says. “We transformed that space into a place that’s not just a repository for books but a dedicated space for student engagement, student collaboration, and student success.”
The library’s Starbucks café project, part of the library renovations, was borne of this idea. Madill took inspiration from the design of a Starbucks café and led the renovations to encourage student engagement, both with one another and with their academics, sometimes even before setting foot into the library proper.
“We thought it would be brilliant if, as you’re waiting for your beverage, you’re able to see into the library,” the director says, “so we placed a large picture window in that barrier wall so you may find a friend, a colleague, or an associate.”
Madill also stresses the importance of collaboration in his preplanning and design process, such as the incorporation of mock rooms for showcasing materials, fixtures, and furniture that both professionals and students might try out and vote on.

His Lean construction approach (which adapts lean manufacturing principles) ensures minimal waste and tailors his projects to enhance the student experience. “We have contractor and design consultants engage early to make sure that we have a level of design that ends up accommodating the program . . . and that we don’t over-design a project that never sees the light of day.”
With the end-goal of student success both on campus and beyond, Madill seeks to incorporate as many stakeholders as possible early in the process to understand how different programs across the campus community can coordinate to deliver this vision. By starting with a program that “really has its ear on the tracks of what the student needs are,” Madill maximizes every dollar in his budget to create a campus space that will fulfill its purpose as a home and a place of learning.
Himself an alumnus of the University of the Pacific, Madill feels a personal incentive in his work to enhance student experience. After decades working in the design construction industry, he jumped at the opportunity to give back to his alma mater, eager to redesign the spaces that he once inhabited as a student.
“I lead almost every project with the student in mind—how can we create the best student experience possible?” Madill says, noting that he strives to create the same deep connections to the buildings, the people, and the campus space that he once had for today’s community.
As the oldest chartered university in California, the University of the Pacific has many historical buildings cherished in alumni memory, which the director is mindful of preserving while also ensuring that these hundred-year-old buildings might stand for 100 years more.

“There are opportunities to create very innovative spaces, and there are guidelines that we follow to try to keep the collegiate gothic look of our campus that is iconic for us,” Madill says. “As an alumnus, I strongly believe in protecting that appearance and that uniformity across our campus—but that does not mean that the interior spaces can’t be state-of-the art.”
In every project, Madill looks for tangible data showing that space is being used in a more effective way than it once was. By master-planning the creation of a third space for students, Madill ensures that students have a place where they are neither confined to their residence halls nor bound to the classroom.
The director wants to create space “where students can connect with other Pacificans on campus to begin that sort of networking that I think is critically important to enhance your experience on campus and carry into career objectives moving forward.”
After years reminiscing with his freshman roommate about their time at Pacific and the dormitory they lived in together, Madill had the opportunity to oversee the renovation of his former resident hall. “To bring it now full circle, to be renovating the room that I lived in when I was 18 years old, is pretty fantastic.”
Madill has found his niche, shaping a space to not only maximize learning and engagement but to be a place that students can call home.
Adaptable Design
Chris Madill knows well how a historical event like the COVID-19 pandemic can affect the shape of a campus. The question of how to build a classroom in the future, which are hot spots for clusters of people in small spaces, to meet the demands of social distancing is a very big topic in the construction management sector. “I’m acutely aware of how we may have to make sure that we’re providing that ample space for social distancing, so that students aren’t distracted when they’re in the classroom,” says Madill. In designing for this future, everything is on the table, from new office designs to flooring materials that might create a naturally distanced traffic flow.


