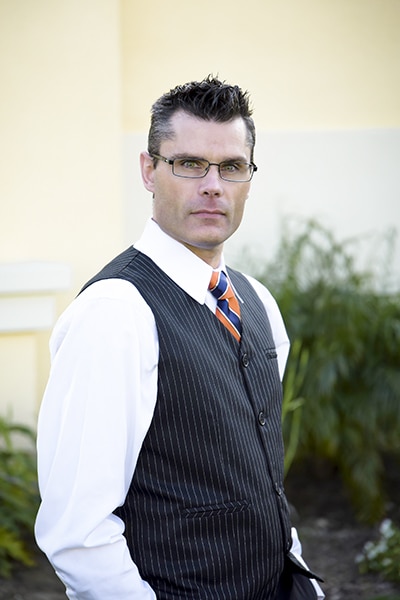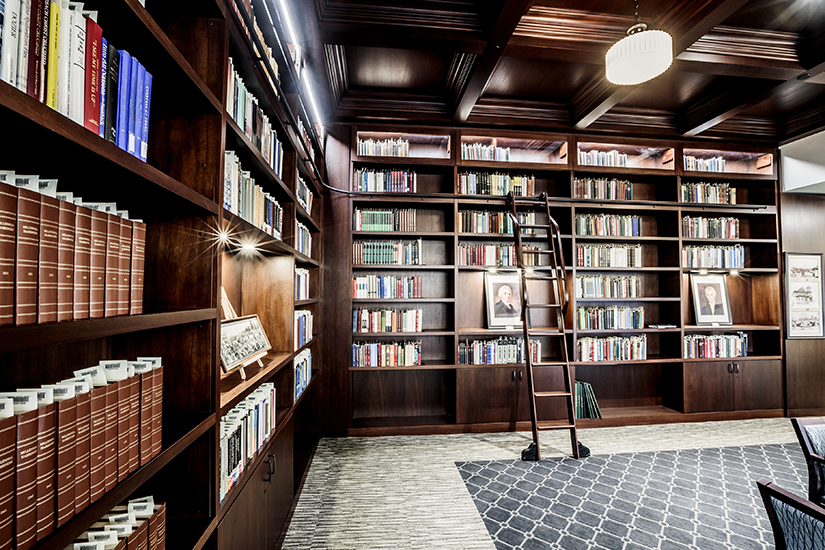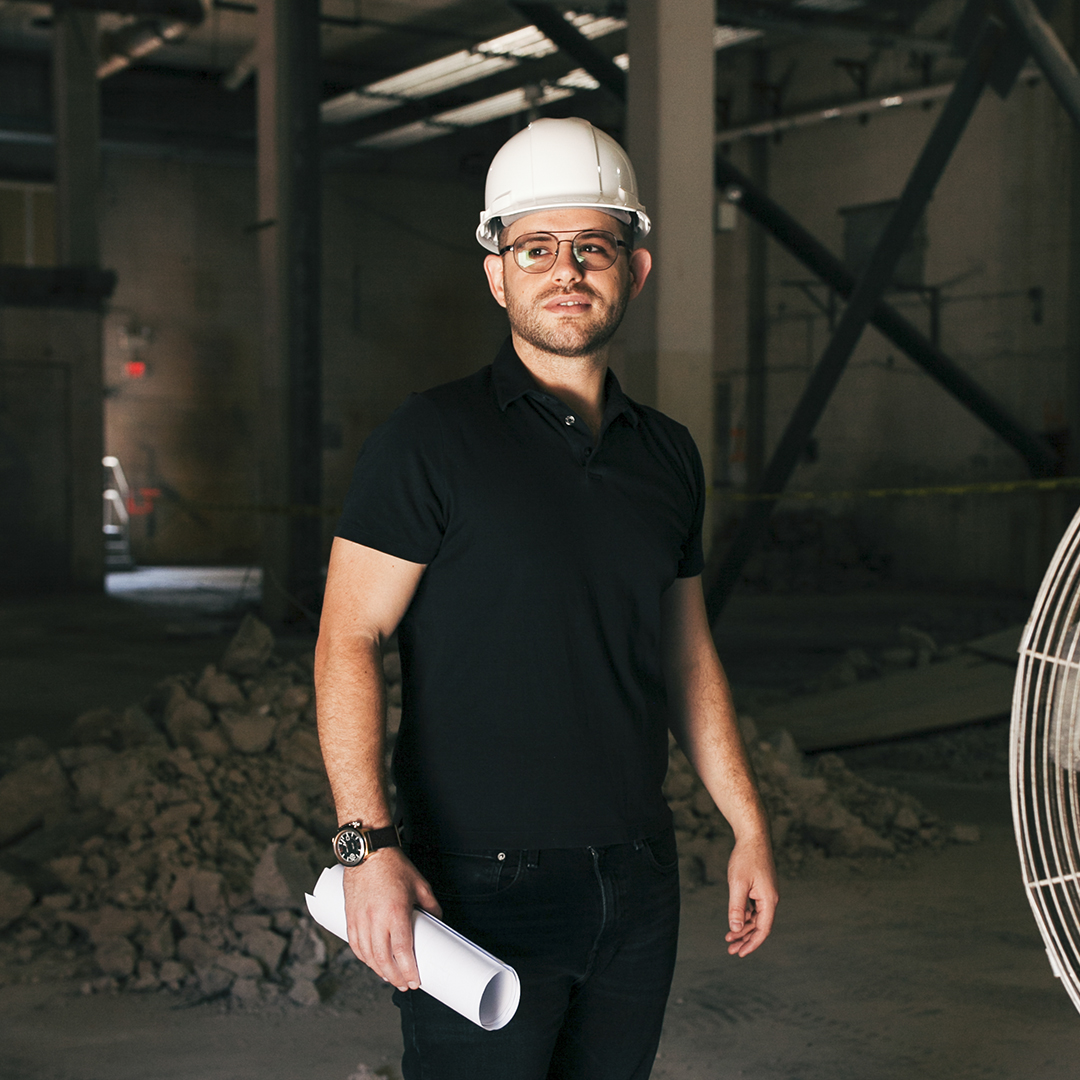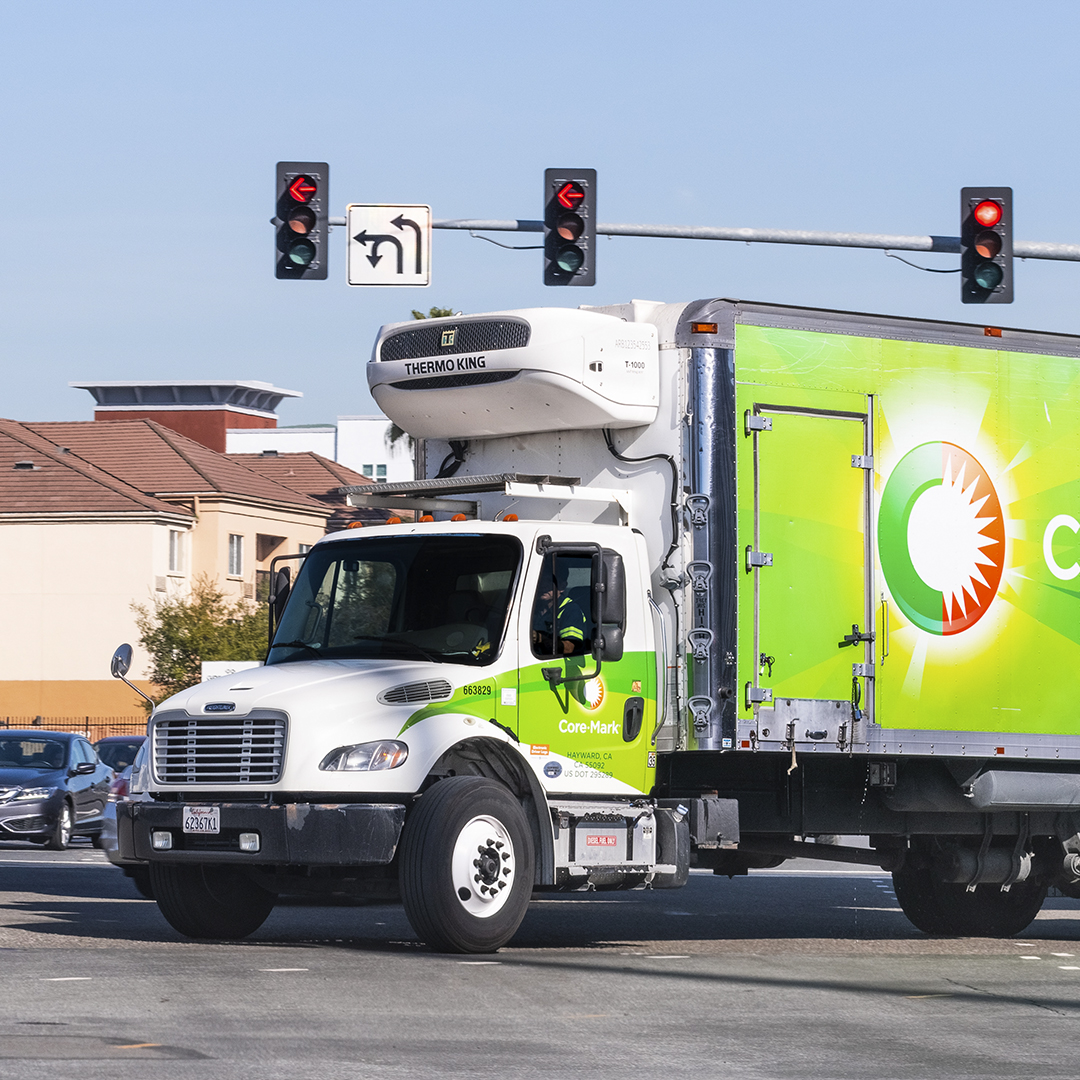|
Getting your Trinity Audio player ready...
|
“I just had to let my creativity go to work.”
The rehab and renovation of Payson Library at Pepperdine University seemed like a cursed project from the outset. It sat on the construction planning docket for nearly a decade, passed along to multiple architects and project managers until it eventually found its way to Ben Veenendaal’s desk as a challenging yet opportunistic endeavor.

One of the oldest buildings on campus at the university, it was a Frankenstein construction of sorts that had been partitioned out over the years, creating a strange labyrinth of odd nooks and crannies that seemed impossible to stylistically circumvent.
“This turned into an ‘aha’ moment for me, though,” says Veenendaal, Pepperdine’s assistant vice president of planning, operations, and construction. “It was the first project that was 100 percent within my control from a design and managerial perspective.” It would also set the precedent for the creative and endlessly working AVP, who has brought fresh design and construction ideas to his role while still finding ways to conform to what he feels is the design intention at Pepperdine.
Veenendaal wouldn’t kick off his tenure as project head by simply trying to shepherd the renovation through the pipeline. While the project was already underway, the AVP was able to get in the space and noticed the nine-foot drop ceilings that had been installed gave way to beautiful multistory vaulted ceilings. “I just took the plans and threw half of them out,” Veenendaal explains. “I just couldn’t let this opportunity pass. I went to the administration and they saw my vision, and understood the value it would add to the space.”
The Payson Library now stands somewhere between the hushed brilliance of a cathedral but still welcoming of students coming to congregate, study, and work. “Given the parameters we were working with, achieving this seemed impossible without a complete teardown,” Veenendaal says frankly. “But we came together to create something amazing. It’s transformed the campus.” In fact, during finals week the year after the library reopened, the number of students entering and leaving the library was equal to the entire undergraduate student body. In one day.

Technology with Purpose
The AVP has also been incredibly progressive in terms of technological integration on campus. “When we’re looking at new technology in any of our spaces, it really comes down to an analysis beyond what it’s able to provide right now,” Veenendaal says. “We look at sustainability [in terms of how this connects to technology] and how it’s going to service the university into the future.”
In partnership with space-planning platform 25Live, Pepperdine has been able to rectify underutilized space on campus. “We now have a big-picture view of where all the space is being used and how,” Veenendaal says. This technology has been used for everything from determining space needed for staff to study rooms for students to provide real-time statistics on utilization at different times of the year.
25Live also integrates with the state-of-the-art access control system at Pepperdine. “In a couple of keystrokes, we can lock down the entire campus if need be,” Veenendaal says. “You can track people coming and going and check how many times they’ve attempted access.” What’s more, integration with 25Live means office space can be reserved, access permission can be granted to the allotted room, and the space can be heated or cooled in advance of arrival. “This isn’t just energy-efficient, it’s user-friendly and provides a comfortable and great place to work,” the AVP says.
Several Problems, One Solution
Veenendaal and his team are currently in the design phase of a project that is seemingly only composed of upsides for the university. The last major development on campus nearly 20 years ago produced about 150,000 cubic yards of soil overage. Veenendaal’s team has found a way to leverage it into a project that produces multiple solutions.
Thousands of cubic yards of the soil will be relocated to space just outside the campus baseball field to help construct segmental retaining walls à la the “Green Monster” of Fenway Park in Boston. At the same time, the pathway outside of the baseball outfield will allow access to 35,000 feet of on-grade underground storage that will act as an ideal environment for archival materials—with the added bonus of minimal heating or cooling requirements due to its “at-level but underground” location.

Above the storage will sit new student parking that has been expanded from 100 to 300 spaces. All of this has been done without damaging the ESHA-certified land that surrounds the campus. “You’re not disrupting the above-ground environment, you’re going underground, you’re saving energy, you’re improving your storage and environment, and you’re improving access to the campus [with additional parking]—there are just so many pluses here,” Veenendaal says.
The AVP and his team’s efforts haven’t gone unnoticed. “Ben Veenendaal and his team at Pepperdine work relentlessly to provide the necessary leadership and team collaboration required to execute the demanding technical and regulatory challenges for land development on campus,” says Robert W. Anderson, CEO and principal civil engineer of RJR Engineering and Consulting. “RJR Engineering is proud to have worked for Ben and his team at Pepperdine University.”
It’s another huge prospective win for the AVP, who readily admits his mind never shuts off about work. But it’s work that Veenendaal feels compelled to do both for the good of the university and for his faith. “What attracted me to Pepperdine as a student was the focus on the entire person,” Veenendaal says. “Our mission is to make everyone feel valued as humans in the image of Christ. Space can do amazing things for the human spirit, and that’s why I love working in this environment.”


