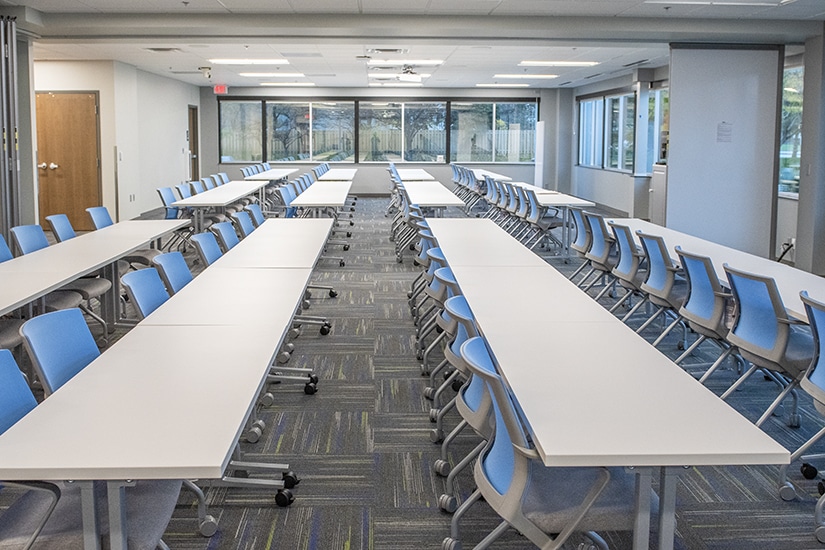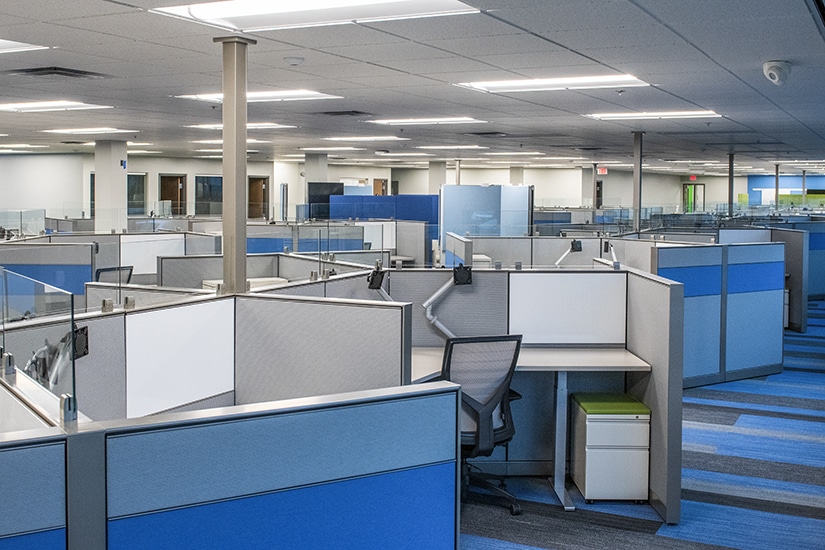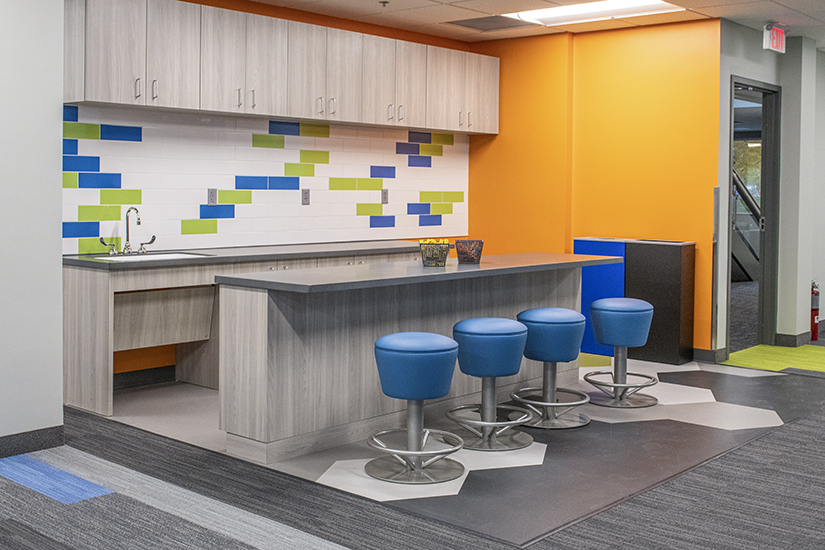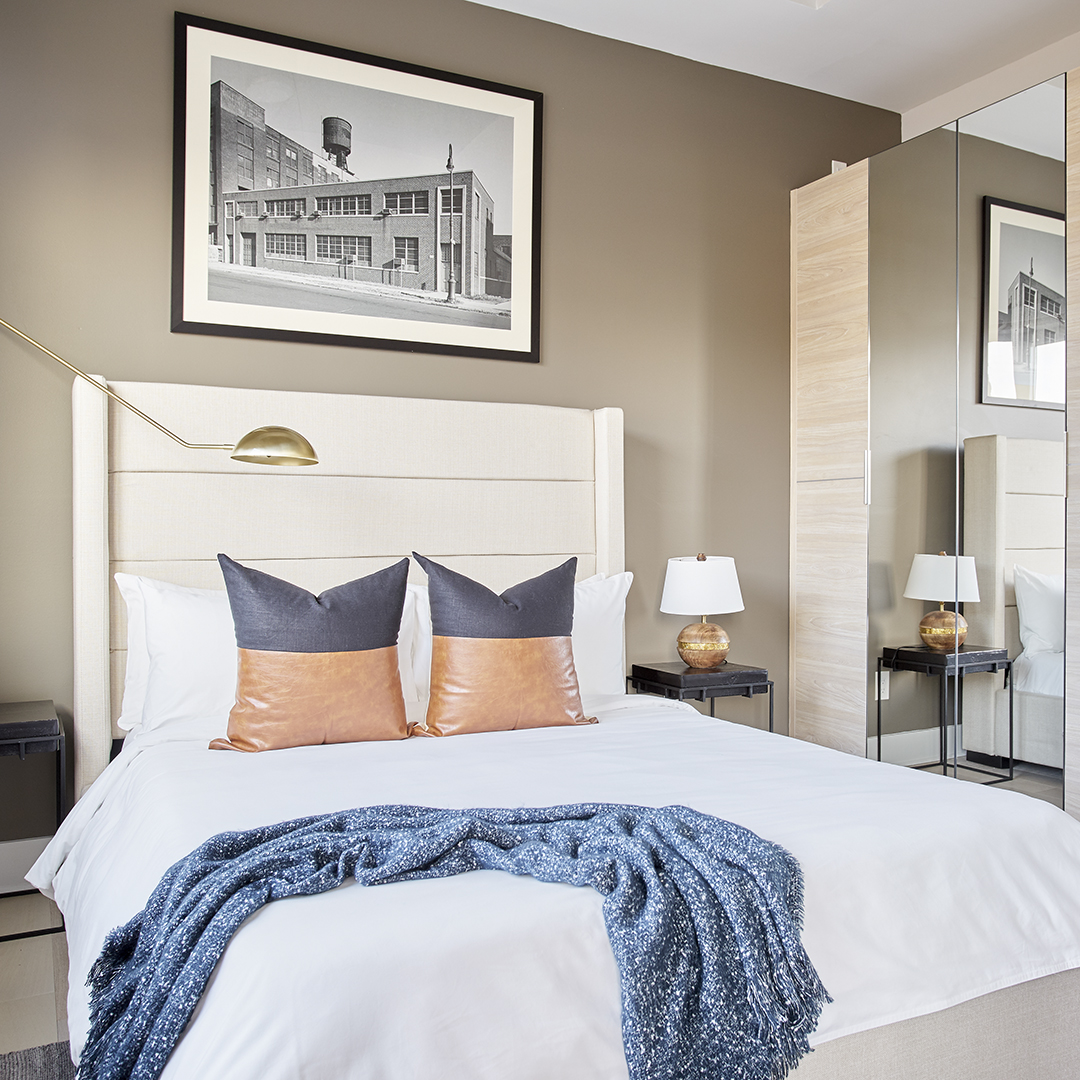|
Getting your Trinity Audio player ready...
|
After two months working from home due to COVID-19, Dawn Dvorak paid a solo visit to the brand-new Protolabs building in Brooklyn Park, Minnesota, a design-build she orchestrated in 2018 while working under Director of Facilities Brad Pfeifer. Being on-site again to prepare for an upcoming photoshoot, she was humbled. “It’s a reflection of yourself,” she says. She notices the details: every paint color, each piece of signage, furniture layout, and the spacing of it all.
Growing up in an old farmhouse in a small North Dakotan town near the Canadian border, Dvorak didn’t have access to the museums or the art galleries that now surround her home in the Twin Cities metro. But she always liked color. On her 13th birthday, her brother gifted her a design book, validating a childhood interest that would ultimately frame her career. “I still have the book,” she adds.
After graduating with a degree in facility management, Dvorak landed a job in electrical and architectural drafting for an architectural/engineering firm. From there, she would do sales for a lighting showroom; design corporate office furniture for two different furniture dealerships; do facility management for a nonprofit autism clinic; and do interior design management for a franchise of over 500 hotels, which largely involved renovations, furniture and finish selections, and space planning. “You’re working with a lot of detail,” Dvorak describes. “You’re working with a lot of new design products that come out on a regular basis. I was given the opportunity to work with a lot of different clients, types of spaces, and industries.”

This experience ultimately laid the foundation for her role with Protolabs, beginning in early 2018 when she joined the company as its facility project manager and planner. She was entrusted with the renovation of a new building into a company workspace. Joining the manufacturing technology company on the brink of its Brooklyn Park design-build project would set Dvorak up for one of the busiest years of her professional career.
The building was vacated, demoed, and prepared for construction. About 50,000 square feet were added. In April of 2018, Dvorak took her seat at the table to lead design along with HCM Architects. “You have to design spaces to accommodate and reflect how people work,” Dvorak advises.
The project manager/designer focused in on understanding the way employees navigate their workspace, their traffic patterns, how they work, and how they move through the facility. She asked questions. Which bathrooms do they use? Where do they eat lunch? Design, for Dvorak, had to meet functionality.

Once she grasped the younger, fun, and innovative work style of the Protolabs employee body, she made bold color and furniture choices to reflect that attitude. Protolabs molds, machines, fabricates, and even 3D prints innovative parts and products for nearly every industry. Within that context, Dvorak was making space for a community of makers, so she welcomed creative design.
To say there were many moving parts is an understatement. Dvorak and the team made finish selections; designed furniture; collaborated with the marketing, AV, and IT departments; and worked closely with contractors and facility maintenance. They managed relationships with vendors, coordinated a maze of logistics, and oversaw the installation of products during construction.
“It was getting built as it was getting designed,” Dvorak says. “We had tight deadlines.”
Success meant constructing an energetic mentality reinforced by decisiveness, hard work, and collaborative spirit. Dvorak had to make decisions quickly, oftentimes in the moment, and didn’t have time to think back and wonder what if. “A lot of it is rolling up your sleeves and getting it done,” she states.
Dvorak also wasn’t afraid to ask for help when she needed it. She put faith in the team united by the project. One challenge, she discloses, was the coordination of AV and IT components; but it was this process—the bringing together of different trades and skill sets—that made the project a learning experience even for her. Background in furniture design and management prepared Dvorak for the collaborative nature of this process. She tailored her vision to inspire different departments. From engineers to general contractors, she found ways to identify with her collaborators and fostered relationships while at it. “Having a diverse background [means] knowing a little bit about a lot of different things,” she says.

The project was a success. When they moved everyone in on December 7, 2018, Dvorak felt both relief and a sense of accomplishment. “It was such a difficult and time-consuming project,” she said, “but now that I look back, I wouldn’t give that experience up for anything.”
Since its completion, employee morale and functionality has been positive. The low walls and open areas instill a collaborative atmosphere. The blues, greens, grays, and blacks tastefully reflect Protolabs’ branding. And people enjoy working in the new space.
As she looks ahead, Dvorak is not intimidated by the obstacles COVID-19 impose on workspace design. “I know that everything could change. The way we did workplace design five years ago is definitely not going to be how we do it in the future,” she says.
But however that future unfolds, Dvorak is up for the challenge.


