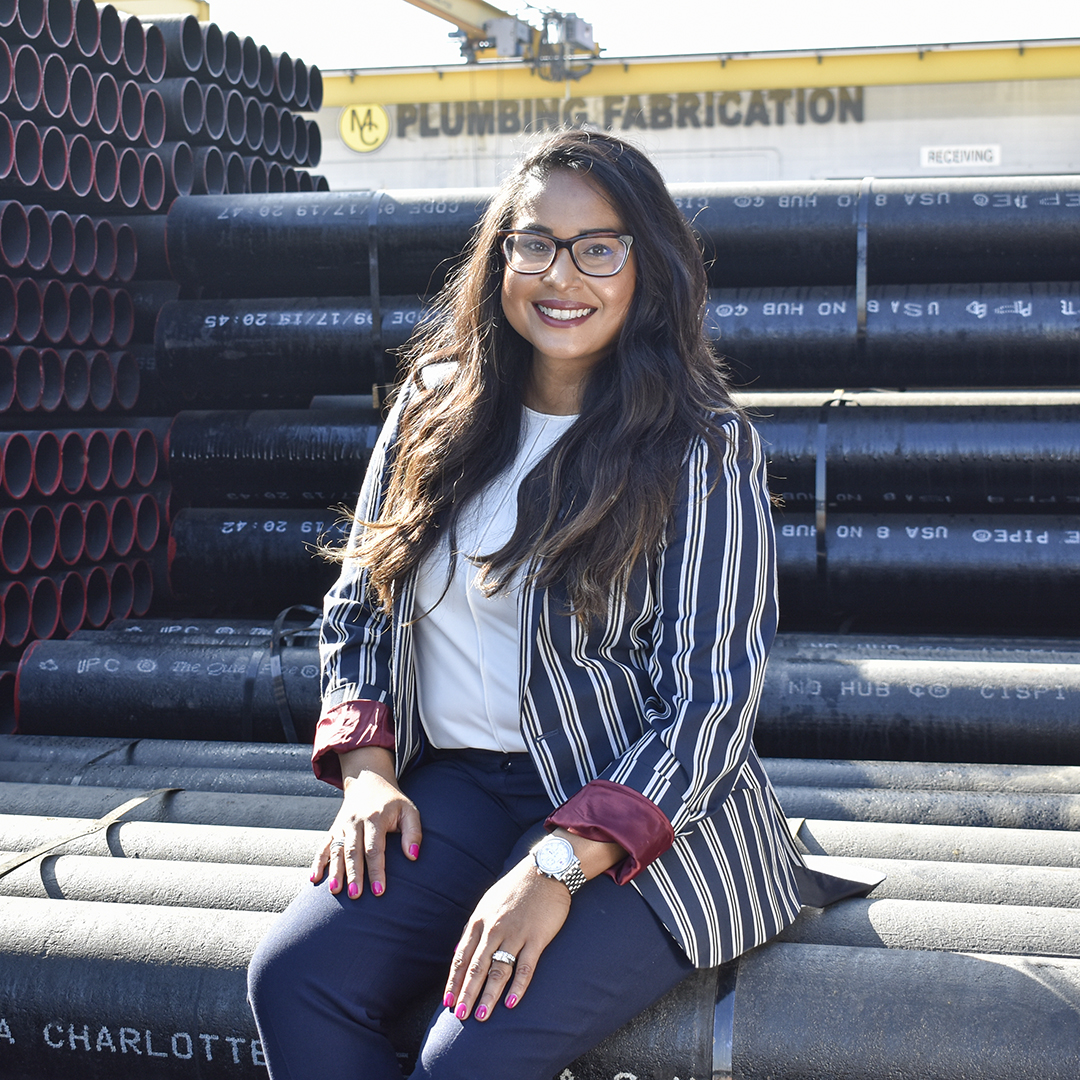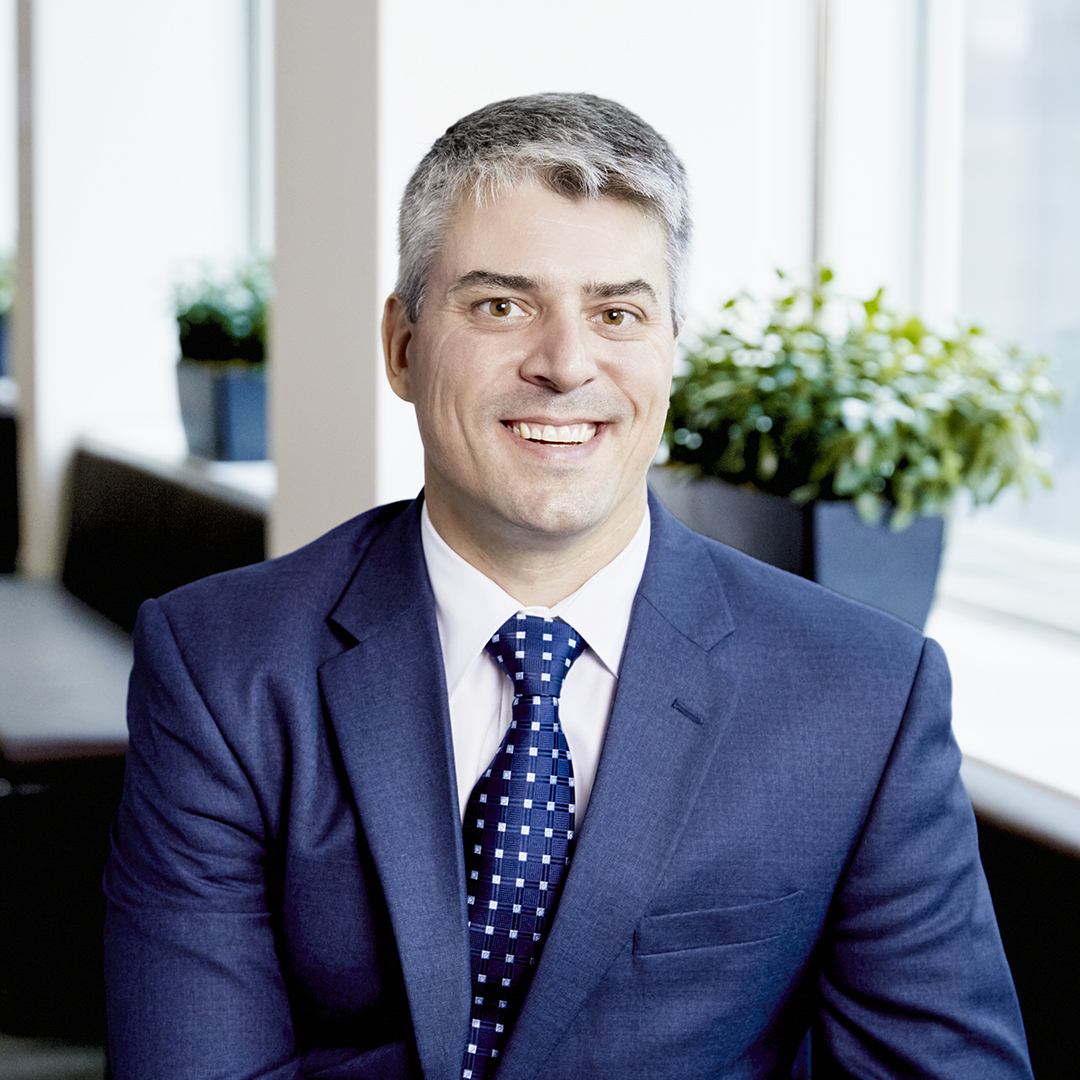|
Getting your Trinity Audio player ready...
|
The campus at the University of California, Davis is expanding like never before. Over the past two years, the university has undertaken significant and aggressive growth plans toward serving its enhanced student population and world-renowned research facilities in what the 2018 UC Davis Long Range Development plans call “a multiyear effort to understand these needs, identify strategic improvements and projects, and enable the campus of tomorrow.”

For Associate Vice Chancellor and University Architect Jim Carroll, the 150-plus construction projects, the $1.5 billion operating budget, and the necessary collaboration between university, builders, federal, state and local entities, and all other relevant stakeholders to such a large undertaking is simply the job. Carroll arrived at UC Davis in 2018 just in time to help facilitate the university’s self-imposed evolution.
The associate vice chancellor is bringing more than 30 years of collective design, construction management, and project leadership to his role (including 17 years at the Baltimore-based Design Collective and the university architect position at Auburn), but it’s difficult to get the university architect to attribute any of the building progress at UC Davis to himself.
“I am part of a huge team that includes campus planning and environmental stewardship, with strong support from our facilities management and safety services teams, and the very talented real estate services group within design and construction management,” Carroll says. “These are very complex projects that have many people on board, and we wouldn’t get anywhere without the partnership and cooperation of everyone involved.”
More Beds for the Growing Campus
The largest of these projects, The Green at West Village, has included significant coordination with UC Davis’s student housing and dining services to build out the student housing bed inventory. At $575 million, the multibuilding project boasts not only 3,300 beds but is also the largest single-financed housing project ever undertaken in the US. Nine of the eleven buildings will be dedicated to student housing and will be delivered in two concurrent phases.
“The university has increased our student body significantly,” Carroll says. “We have almost 40,000 students.” To help incoming attendees get acclimated to life at UC, he adds, “it’s important that we house most of our new students on campus rather than in the city of Davis.”
Not to mention, the student population equates to more than half of the population of the entire city. Although housing within the city limits may offer more choices to the student body, Carroll affirms that the outside community cannot solely carry the weight of the student housing needs.
What’s immediately understandable in talking with Carroll is that ensuring the highest quality both within budget and timeframe is on the top of the associate vice chancellor’s list. But the size of the project comes with inherent challenges.
“When I was in private practice, the largest project we ever did was at Rutgers University and that was 2,200 beds and was a very large project with a very aggressive schedule—this is 50 percent bigger.” But Carroll’s pursuit of a wide breadth of projects both large and small in his private practice days seem tailor fit for the variety of demands on a university campus.
“I look at everything we do with a stewardship role in mind,” Carroll explains. “We’re an institutional owner and our eye is most importantly on the quality of the structure. That includes the adaptivity and the flexibility of use over the years. If I’ve brought anything to these particular projects, it’s making sure that we’re getting what we expect.”

Quality Control and the Future of Offsite Building
Improved quality assurance is a major contributor to the recently opened 400-bed Yosemite Hall and the currently-under-construction 800-bed Shasta Hall’s use of off-site panel fabrication. Cold-formed metal panelized walls are constructed offsite in Arizona then trucked to UC Davis to be installed.
“It removed a lot of the efforts from the actual worksite for coordination,” Carroll says. “It’s also led to a much more sustainable project with a better level of quality control.”
The larger Green at West Village project utilizes construction engineering company Prescient’s digital design-build system with a repetitive, steel design that is far more fire resistant than wood, allowing for larger builds and far fewer fire suppression challenges. As the process continues, Carroll says lessons learned from each building can be reapplied to the next.
The final (of the current projects) is the reconstruction of the Orchard Park graduate and family units that will grow exponentially from 400 to 1,500 beds. Prescient’s platform may be employed again, but Carroll says volumetric modular design is also on the table.
“The modular units are fabricated off-site, trucked to the project site with only minimal construction effort remaining in the public corridors, and swung into place by crane,” Carroll explains. “The challenge is that we need 1,000 modular units to be built and very few manufacturers can handle that kind of a schedule.”
But Carroll sees these types of build-outs led by well-known hotels with modular units that go so far as to include furniture in their offsite builds. “These can be put in place and opened in what seems like months instead of years,” Carroll adds.
The associate vice chancellor and university architect says that after an extensive career of projects of all sizes, the large-scale projects are what he still gets most excited about. Luckily for him, the pace of large builds won’t be slowing down at UC Davis any time soon.


