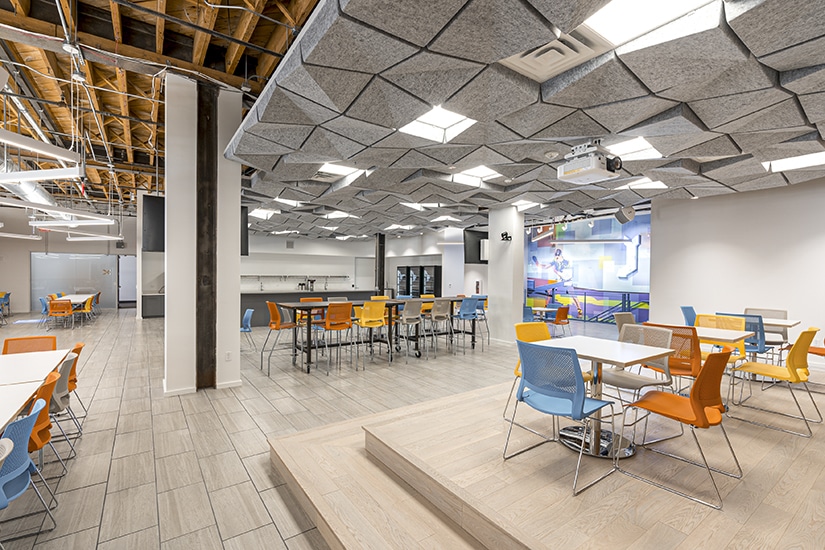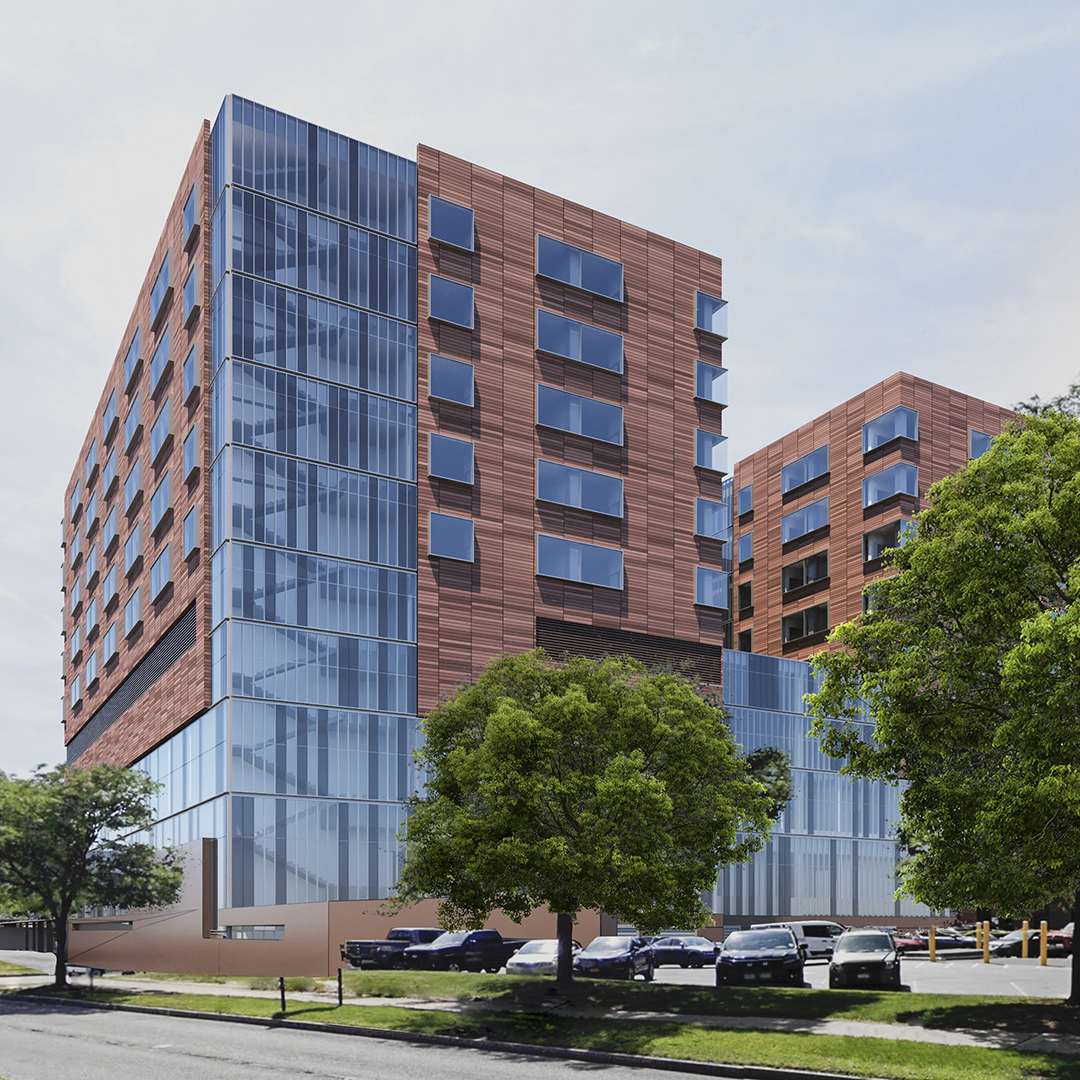|
Getting your Trinity Audio player ready...
|
Joyce Abel is the Veronica Mars of Silicon Valley. Or maybe she’s the Anna Freud of San Jose. Officially, she’s Nutanix’s senior manager of planning, design, and global workplace.
The role requires Abel to translate the enterprise cloud computing company’s culture into custom physical space for its employees. In doing so, she relies on a blend of psychology, sociology, and old-fashioned detective work to uncover hidden needs and deliver the right physical work space that reflects the company’s values and meets the needs of its workforce.

Abel earned a degree in interior design from San Francisco State University and started her career as a planning and construction project manager. She later gained varied experience at a furniture dealership, an interior design firm, and an architecture firm, where she worked for hospitality and real estate clients. While Abel was accustomed to managing one aspect of a project, she became increasingly attracted to uniting all facets of bigger jobs from start to finish. She stepped more fully into the world of corporate design by accepting a position at SynOptics Communications, a leading router company, where she coordinated with IT to lead North America and Asia Pacific field office projects.
Over the past decade, Abel has developed a reputation for her ability to deliver effective, big budget capital projects done with the end user in mind. The work requires her to combine her training in interior design with the hard and soft skills she’s developed throughout her career. “This type of planning isn’t really taught in design school or in an architecture textbook,” she says. “I have to pound the pavement to investigate what people really need. I have to find all the little puzzle pieces that make the big picture.”
Nutanix is a publically traded company with over $1.2 billion in revenue and more than 5,000 employees. As the international organization grows, Abel, who is responsible for all physical space in the Americas, must keep pace. “I have to make sure we have the right offices for our employees,” she says. Abel forecasts growth and works with her team to select locations and design every detail of each new or renovated office space.
That’s where the detective work comes in. Abel can’t deliver effective spaces unless she truly understands what each department needs—and defining those needs is hard work. While some employees are hesitant to embrace change, others may be reluctant to make special requests. The process can result in competing demands and even invite conflict. Abel conducts town hall meetings, sends surveys, interviews leaders, and relies on informal conversations to get to truth and foster compromise when needed.
And she has one secret weapon: food. “Everyone loves our free lunch. I’ve used the lunch as a way to entice people into our visioning sessions by having them in the conference rooms right outside the lunch line. The fronts of the conference rooms are glass, so people were curious, came in, and gave their opinions on what they liked and didn’t like about our existing space and what they wanted for the future—all in the time it usually took just to wait in line. Do this a few days in a row and you’ve got a lot of information. It was a win/win,” she says, laughing.

Use studies and third-party reports are important, but employees are often skeptical to accept the results of an audit. When that happens, Abel has been known to try a little reverse psychology. She often suggests a “trial run” or a “temporary solution.” Those solutions—like smaller conference rooms, adjustable-height desks, or phone booths—often become indispensable mainstays.
An effective corporate interior, Abel says, considers workflow and culture. Since Nutanix operates like an agile startup and values transparency and collaboration, floors are filled with common areas, open pantries, kitchen islands, breakout spaces, and other novel features that encourage the free flow of information. Glass conference rooms, concrete floors, exposed timber, bright colors, Nutanix branding, and modern finishes come together to create an inviting environment where employees feel empowered and comfortable. Bold signage of simple words like “hungry” and “humble” reinforce corporate culture.
In 2013, Nutanix opened a 2,700-square-foot office in Durham, North Carolina’s downtown district, which it quickly outgrew. The company then leased a full floor of office space. When it was time to expand across the street, the expansion and renovation in Durham became one of her main priorities.
Step into Nutanix’s new office space, and you’ll be greeted by a large lobby that serves as a gathering space, welcoming employees and visitors with bright pops of blues and greens, natural light, and rustic touches. Abel says she wanted to maintain the history of the building, keeping exposed brick and columns, while refreshing it with modern colors and accents, like fur throw pillows and a world map. The new space is spread across two buildings—the Cobb and the O’Brien—separated by a spacious courtyard.
The expansion buildings, erected in 1948, were once tobacco warehouses. Abel and her team salvaged original conveyor belts and transformed them into the dining room’s elegant tabletops. A lighted Plexiglas floor tile shows off their original location.
The space is special; its appeal and energy are undeniable. It’s the perfect environment for a hip, modern, innovative cloud computing company. Joyce Abel and her team have put all the pieces of the puzzle together in exactly the right way.
The entire team at JPC Architects is committed to superior design and excellent service. Our architects, interior designers, and operations staff collaborate with clients in the Pacific NW, across the US, and internationally. We applaud Joyce and Nutanix for their efforts in improving the workplace and community, and value our partnership!


