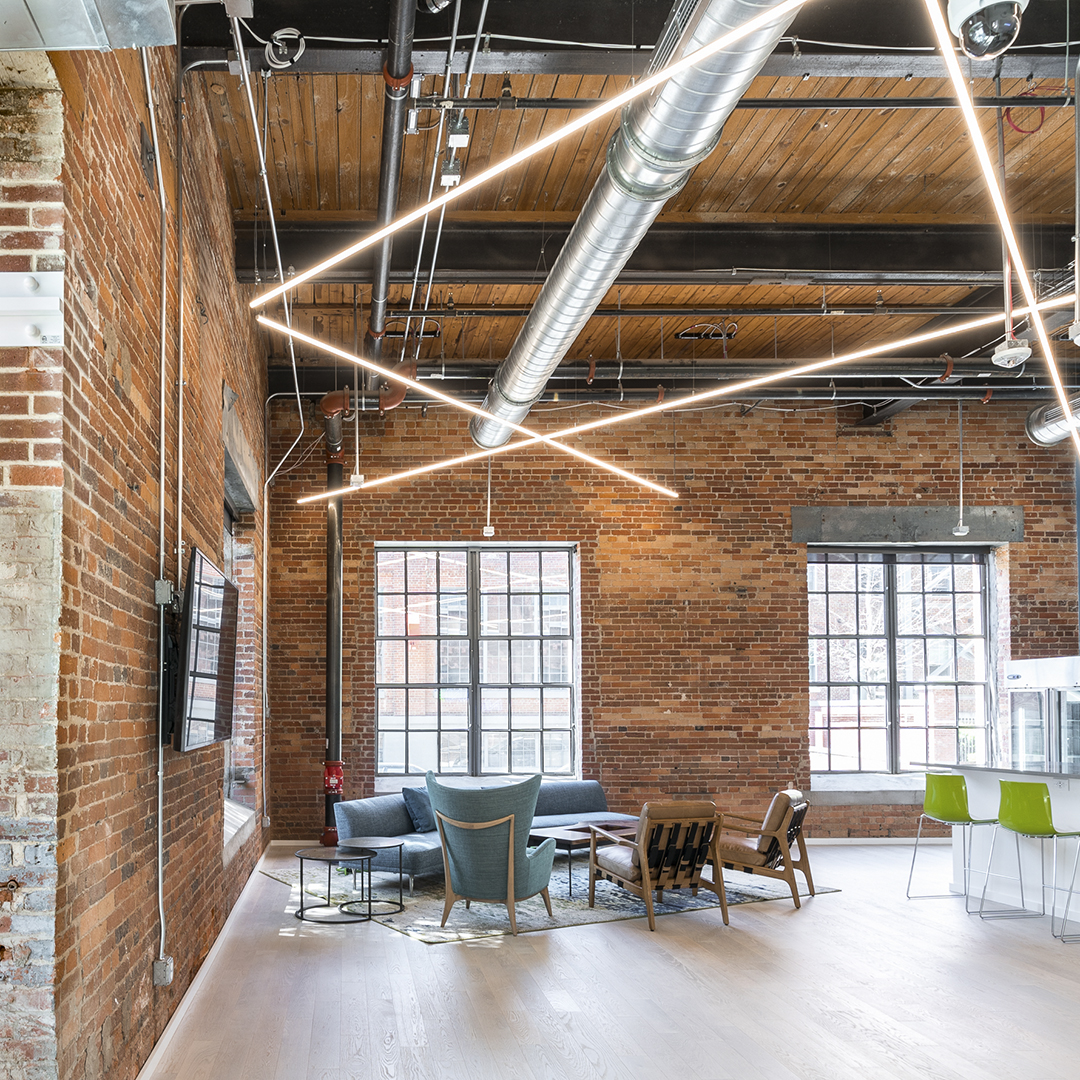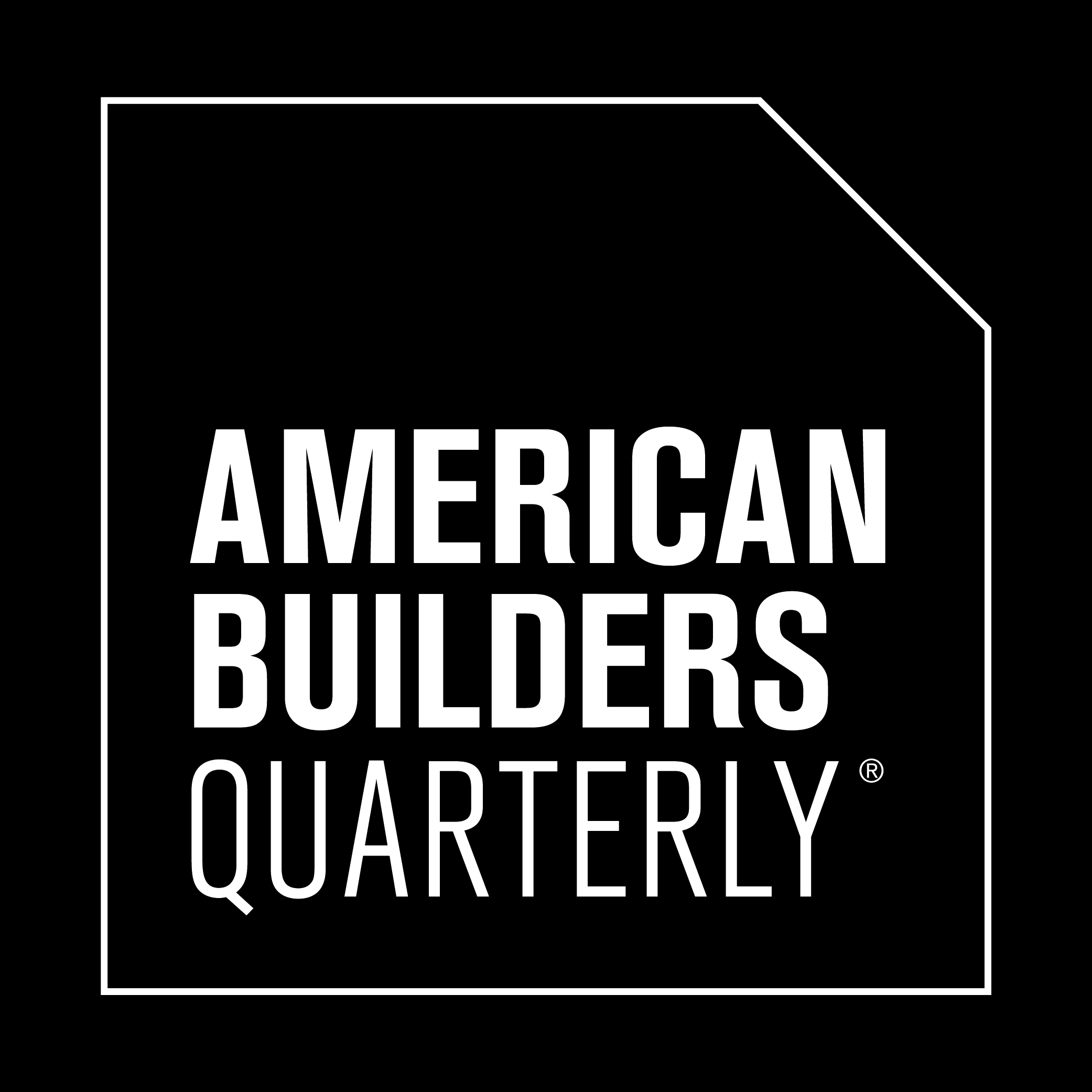|
Getting your Trinity Audio player ready...
|
Ask any manager what traits their ideal employee would have, and you’re bound to hear words like productive, agile, and adaptable. Ask them what the ideal personality is, and there will be a pause. Many successful teams are made up of a variety of skill sets and perspectives—while two different employees might be tasked with the same responsibilities, the introvert might thrive with an independent project while the extrovert flourishes in a team presentation. And when it comes to their shared workplace, Nancy Losey believes it should be a flexible space that can serve both of them.
As the global head of real estate and workplace at leading work management software firm Asana, Losey acknowledges that the company is made up of a unique patchwork of individuals with a variety of personalities and work styles. And she’s eager to take on the challenge of accommodating everyone, “no matter who they are that day.” This flexibility, she describes, allows them to bring their whole selves to work—one of Asana’s core principles.
Losey earned her degree in technical theater from Ithaca College, which provided an unexpected advantage for her future career in workplace design. “Theatrical design is primarily about two things,” she says. “One is telling the story of what’s happening onstage, and the other is giving the actors a tool to help them tell their story in their words as much as possible. And if you really think about it, interior design architecture is about almost exactly the same thing.
“It really is that same kind of thought process when it comes to designing a space—giving the team the tools and support that they need in the space to be able to do their work and tell their story,” the real estate head continues.
“Theatrical design is primarily about two things. One is telling the story of what’s happening onstage, and the other is giving the actors a tool to help them tell their story in their words as much as possible. And if you really think about it, interior design architecture is about almost exactly the same thing.”
Prior to joining the team at Asana, Losey headed real estate and office operations at Lyft, where she built out driver centers and was exposed to the environment of internal customers coming in to use the spaces she created. “We put the focus on what the experience is like for [drivers] coming in to see us, who need our help, and who are looking at how to get connected with the company. How does what we do translate to the customer?”
Losey carried this question to Asana four years later. This time, it was about identifying the overlap between what customers need and what the internal team needs. Asana’s mission is to simplify team-based work management through its software, and it certainly came in handy when Losey evaluated how the offices would be designed and organized.
As she and her team built the San Francisco headquarters, they went directly to the employees—the users—for their input, then used the Asana product to gather the data. This allowed the global teams to easily access the information, share their own, and ensure consistency among the accommodations worldwide.
“This is our path going forward,” Losey explains. “I want to make sure every single global space we have reflects exactly the same values and is taking into account the same things.”
It’s those values—transparency, inclusivity, and the ability to truly be who you are—that attracted Losey to Asana in the first place. “Whoever you are, however you work . . . every day there is a place for you here,” she enthuses. “And that is an incredibly fun, passionate, and a very worthy mission to be aligned with—and a very fun thing to translate into space.”
One of the first questions Losey pondered was, “How do you want to be in a space?” The answer will differ largely for introverts and extroverts. “We wanted to create a space that gave everybody an opportunity to find a place within the building that would work for them even if their moods were changing,” Losey says, adding that the floor plan was mapped out using popular pathways. Her team considered how people walk and used large public gardens as a template.
“Whoever you are, however you work . . . every day there is a place for you here.”
“There are centralized passive paths that you can follow throughout the building that will take you where you need to go in an efficient fashion,” she explains. “But there are also quieter breakout spaces off the path if you need to work in a quiet space, looking out the window with your back to the office.”
For people who are ready to congregate or meet with teams, the desk areas are set up for open collaboration. “It’s all about the variety of space for the moment that you are in right now,” Losey describes, noting that the pathways allow the different areas to coexist without clashing with one another.
Beyond how employees move through the office, there are also myriad amenities that recognize them not just as workers, but as humans with different needs: gender-neutral restrooms and showers, prayer rooms, nap and meditation rooms, and nursing rooms. “We also included a music room because we find that our demographic is very passionate about music, and you get everything in that room from serious musicians to people who just need to go bang on a drum,” Losey says, laughing.
The global real estate head is proud to continue her calling of working behind-the-scenes in order to serve the performers and keep Asana’s story at the forefront. “Creating and interpreting that culture then connecting it with the spaces that we’re building and growing into the future,” Losey says, “there’s just so much potential and passion here.”


