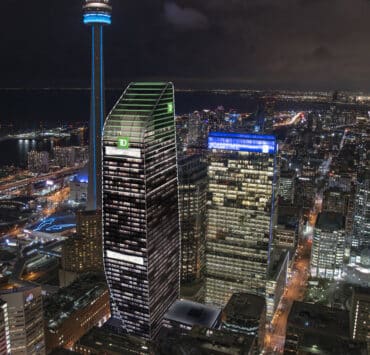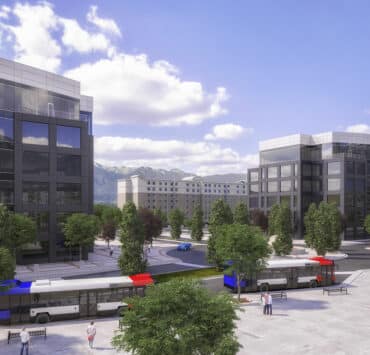|
Getting your Trinity Audio player ready...
|
Step inside the new Citizens Center City Philadelphia bank branch and you’ll be greeted by giant digital screens proudly displaying the company’s brand and service offerings. Its ground-floor retail space is a brand beacon meant to attract the city’s diverse clientele.
Converted from a former promenade retail mall, the 6,000-square-foot space is chock full of technology and areas for bank representatives to educate and engage customers about the company’s many products and services.
“This branch is our new flagship location in Philly,” says Sarah Lindstrom, Citizens’ executive vice president and head of retail network transformation and branch operations. “It anchors our presence in Center City and showcases our breadth of capabilities to customers.”
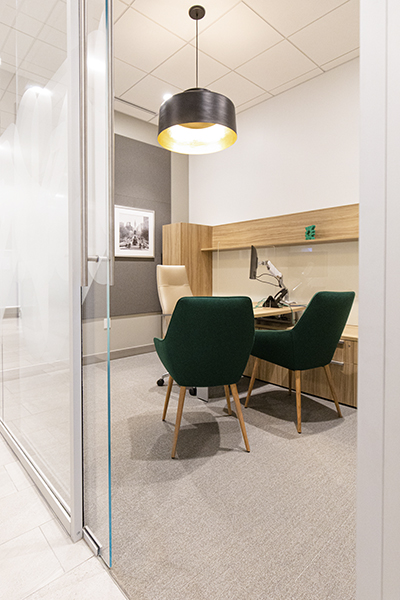
The design reflects Citizens’ new strategy to go beyond the traditional sphere of banking to include financial and investment advice, business services, and more. This approach is reinforced by the company’s recent name change from “Citizens Bank” to “Citizens,” which is reflected not only in the new branding elements in the City Center branch but also in the innovative design of the whole space.
In fact, the project will serve as a template for future branch development and, executives say, is a standard-bearer for next-generation branch design. “Citizens’ commitment to an innovative and engaging brand experience permeated every aspect of this project,” says Devin White, program manager at AGI. “The Citizens team’s relentless focus on the design goal inspired all of us to stay on target and perform at our best. The finished project is a testament to [Citizens’ vision] and their commitment to Philadelphia.”
To establish a welcoming environment for people of all backgrounds, the company commissioned a social equity-themed mural for the lobby. The brightly colored artwork depicts people of different sizes, shapes, and ethnicities, and prominently features the phrase “We are all citizens.”
It is partially a commentary on the journey to social equity that the country has experienced recently. “This demonstrates our commitment to the community and acknowledges the extraordinary events of the past couple of years, as well as showing our stance on social justice,” says Jessica Itchue, Citizens’ vice president and branch experience designer.
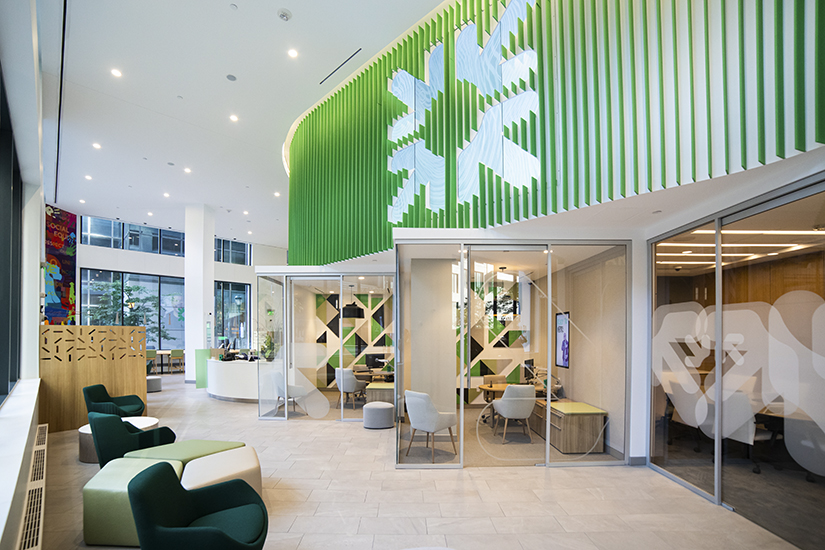
Once inside, customers can accomplish much more than making deposits and withdrawals. For instance, they can have a seat at a technology “demo bar,” and kick the tires on new payment devices that they could use for their business. Nestled inside a business banking center section, this feature, along with supporting areas, was meticulously planned by a Citizens cross-functional team, designers from architecture firm Bohlin Cywinski Jackson (BCJ), and key vendors for furniture and technology.
“We had to figure out the nitty gritty of the business banking center from initial concept to design, including how operations works—even down to how we would market this space,” Itchue explains. The area had to be not only welcoming and comfortable but also highly functional for staff and customers. “Unless you get all the details figured out, it’s not going to be used,” Itchue says frankly.
Programming for the project began in late 2018, and the site was identified in the first quarter of 2019. The design process ran through late 2020, when construction kicked off. To make the design process more efficient, the cross-functional internal team included an appointed leader from each function empowered to make decisions. “Every team was represented, and the organizational structure helped drive quick decision-making,” Itchue notes.
After the programming was developed, BCJ created 3-D renderings that allowed the Citizens team to virtually roam through the space. This allowed the team to walk through the rendered space, examining how the locations of features impacted the customer experience. It helped the team refine design details for better user functionality.
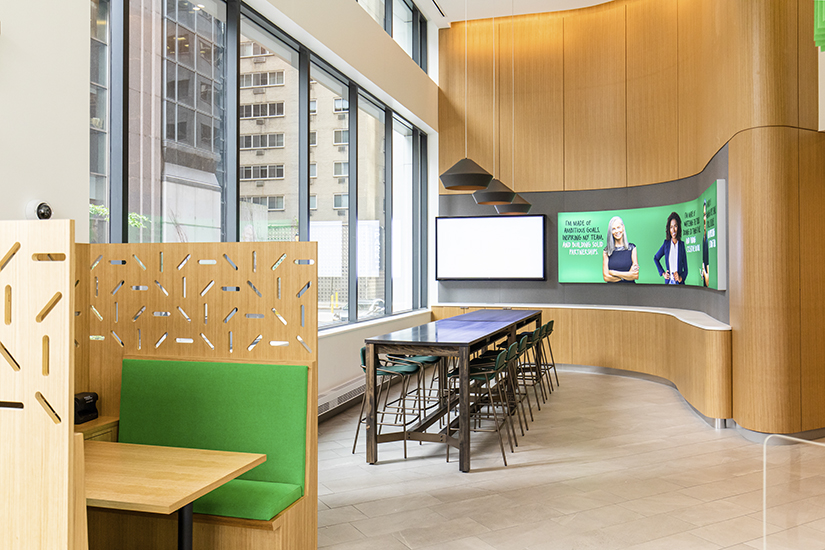
State-of-the-art technology permeates the branch. ATM machines feature the most up-to-date features and functionality. A partitioned wealth management area offers private meeting rooms, including digital screens and supporting gear to facilitate A/V presentations and video conferencing.
Business and retail customers alike can attend seminars, either virtually or in-person, led by Citizens experts on a wide variety of subjects, such as how to buy a house, finance a new business, or invest for retirement. The technology also enables interactive demonstrations of apps and software platforms for business and retail customers.
The extensive remodeling of the site included expansion via removal and repositioning of the exterior façade. Floor-to-ceiling windows and 21-foot-high ceilings allow daylight to penetrate far into the interior. The retail banking section houses staff offices and a variety of comfortable seating spaces, including custom banquettes and flexible furniture that can be easily reconfigured for groups and events.
A ribbon wall, extending eight feet below the ceiling and consisting of white oak panels and vertical fins in the form of acoustic felt slats, provides a thematic interior link. Through the use of different materials in different sections, it also marks the transition between banking services. The Citizens daisy logo is cut into the felt slats at several points, complemented by digital screens below that display dynamic patterns. The ribbon wall, resembling a giant soffit, also conceals vents, plumbing, and wiring, which otherwise would have required designers to add a dropped ceiling.
“Aspects of this branch will be incorporated in other branches,” Itchue says. Digital signage and branding elements, in particular, will be seen in future projects. The company plans to renovate about 70 of its more than 1,100 branches/wealth centers per year in its region, which encompasses 13 states.
“This is a best-in-class retail space,” Itchue continues. “We think it sets a standard for the industry.”
