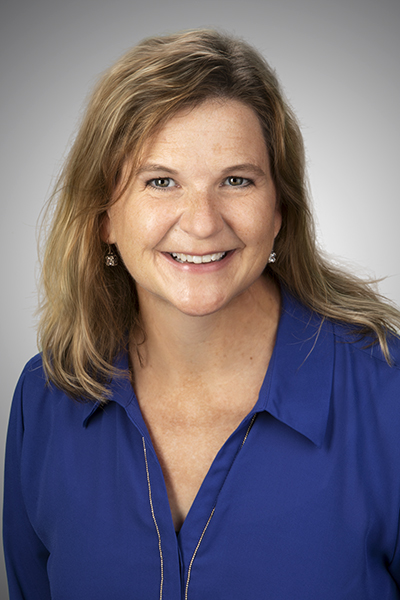|
Getting your Trinity Audio player ready...
|
Architect Erin Petersen was born the only girl out of five children. Her father was a civil engineer and general contractor, while her four brothers are also engineers, one of whom married an interior designer. Petersen herself married an architect (which brought creative differences to a head during a recent home renovation), and their son will soon graduate with a degree in civil engineering like the men before him. One might suspect that there’s a specific gene just for building somewhere in the Farrell/Petersen family DNA.

As director of construction management at HealthONE Swedish Medical Center for the past 18 years, Petersen has perfected the art of building while staying open—an absolute essential for the 408-bed acute care hospital located in Englewood, Colorado. With limited latitude to build, Petersen has instead found a way to build up. But given the high stakes and literal life-or-death outcomes of her construction projects, her light-heartedness and calming demeanor is immediately apparent.
Petersen’s most recent projects include a state-of-the-art burn center, a newly renovated surgical robotics unit for women’s surgery, and a tower build that’s been in the works for a while. Every panel that has been laid or screw that has been drilled has been done while the hospital continues functioning normally. Petersen says that the “normal chaos” of growing up with four brothers may make her uniquely cut out for her role.
A Particular Set of Qualifications
Straight out of school, Petersen strayed as far from civil engineering as her bloodline allowed; she became an architect. For eight years, she designed healthcare, high tech, and biotech-focused work at a Colorado firm. By the time she was getting ready to have her second child, she knew she hadn’t found her calling yet. “I found myself getting really restless,” Petersen remembers. “I did a lot of soul searching and decided that I still wanted to stay in construction, but I wanted to do something completely different.”
Swedish Medical was looking for a construction project manager who was specifically either an engineer or an architect. “I’m not sure that they realized what they were doing when they went looking for someone like that,” Petersen says, laughing. “But I applied and have been here ever since.”
The work has been the first chance where Petersen feels like she’s been able to pay tribute to her mother’s nursing career. “My poor mom was a nurse in a whole family of engineers and architects,” the director says. “At least someone else wound up doing something in healthcare.” The understatement is severe.

Radiant Heat and Robotic Surgeons
One of the premier projects on Petersen’s watch was the construction of Swedish Medical’s burn unit. The director was challenged by her chief operating officer to find a theme for the build. For the construction team, the theme was obvious: water. An enclosed waterfall greets any visitors to the unit, room ID signs feature wave forms, and the epoxy flooring has water-like ribbons that flow through the unit.
Ironically, the cool atmosphere the water inspires is the last thing a burn victim needs. “Each of the rooms have special heating needs with additional heating capacity over the patients with a radiant infrared system,” Petersen explains. “Our patients can’t stay warm in their condition, so we have to be able to keep spaces sometimes at 100 degrees Fahrenheit consistently.”
Petersen had to tackle a similar seemingly counterintuitive measure with the recent integration project in Swedish Medical’s robotic surgery operating room. With new lights, large monitors for visualization, and retrofitted rooms to accommodate surgical robots, there was yet another logistics issue that could have easily flown under the radar.
“In retrofitting the room to accommodate a robot, it wasn’t ideal because there were all kinds of cables running across the floor,” Petersen explains. “It just wasn’t going to work, and so we were able to get all of these rooms integrated and the cabling enclosed in the walls.” In the grand scheme of robotic surgery, it may seem like a small issue, but it’s a detail that clearly irked the director.

The Puzzle
Those small aspects are also what move Petersen. “I love figuring out how to put an OR in an occupied space without losing the service we had there,” the director says. “The beauty of my job is the puzzle. I get to figure it out on the front end and then see it all come together.”
Petersen’s most recent puzzle involved a tower, two tiny houses, and planning that dates back to the director’s first day. Swedish Medical’s campus was originally constructed around two small homes that were only recently vacated, allowing desperately needed space for the hospital’s landlocked footprint.
The vision for the new tower includes a potential blood cancer unit, which would be a new service line for the health system. “The tower will give us a lot of ability to expand our surgical services line as well,” the director adds.
Petersen’s pride in her team is apparent, and she credits her vendor partners for their continued commitment to excellence. “I surround myself with people who can be successful together,” she says. And that feeling is mutual with her partners.
“We’ve been fortunate to work with Erin since the inception of Vertix Builders. Erin’s leadership is unparalleled in our industry, balancing the needs of the facility, patients and staff, and each project,” says Brady McQuinn, project manager at Vertix Builders. “Her ability to create a team that can perform under the most difficult circumstances successfully is what sets her apart and fosters a great working environment.”
“I’m only as good as my team,” Petersen adds humbly. “And I hope that everyone, from our partners to our facilities people, know how valuable they are.”


