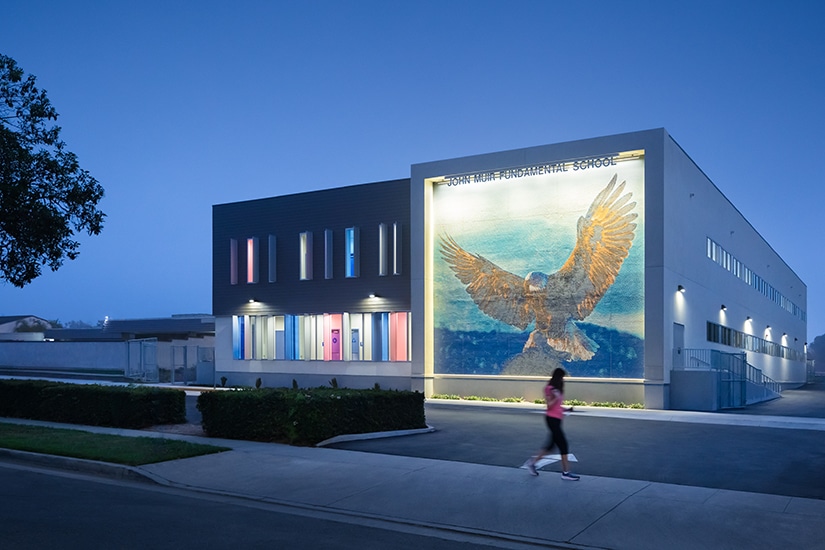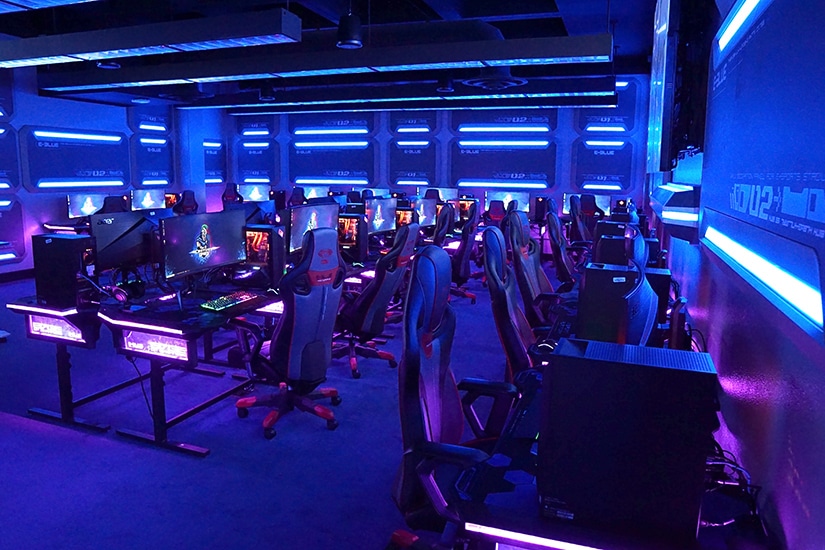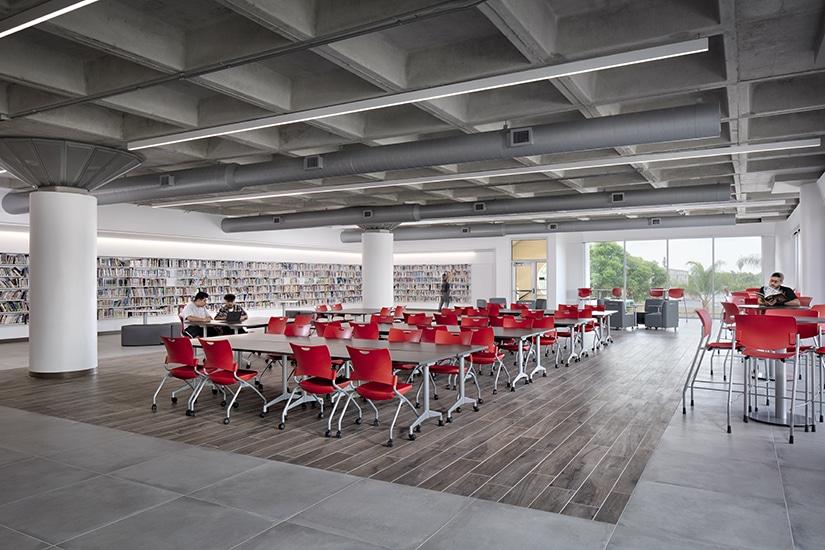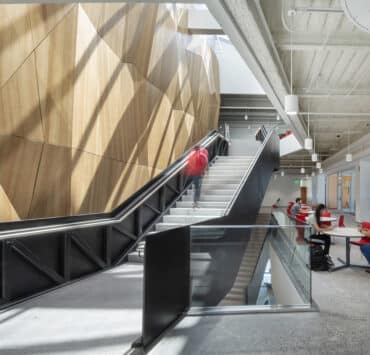|
Getting your Trinity Audio player ready...
|
If you’ve ever vacationed at Disneyland, you probably remember the exhilaration of character-packed parades or the enchanting “it’s a small world” boat ride that reminds visitors how special they are. Santa Ana Unified School District’s director of facilities planning, Jeremy Cogan, wants to recapture this feeling in the surroundings under his purview.
“I want kids to think of school as a place where they feel valued, where they matter,” Cogan says. “When kids go to Disneyland, they feel like special humans in a special place made just for them. When our buildings can do that, then I’ll know we’ve been successful.”
In just over three years, the director of facilities has helped build out some of the most unique, engaging, and student-centered projects for the Southern California district. He’s quietly obsessed with evolving the idea of the “21st Century Classroom,” which he considers to be an outdated axiom from last century, something we’ve been in the future for 20 years already. It’s time to live in it.

None of this progress would have been possible had Cogan followed his initial passion. The West Wing-obsessed young professional dreamed of drafting policy, advising legislators, and influencing federal spending. Cogan did all of these things for two and a half years, but his head was often in the clouds. “I was always just as interested in the construction activity I’d pass on the way to work as I was legislation that wouldn’t see the light of day for half a decade,” Cogan remembers of his days in Washington, DC.
Cogan would earn his building stripes on multiple continents before realizing his true calling. Frankly, it’s in his blood. “My parents were teachers, my brother’s a teacher, my cousin’s a teacher, my uncle’s a teacher; I always felt like I needed to fight that instinct,” Cogan admits. “But I realized that whether I knew it or not, I talked like a teacher, I thought like a teacher, I behaved like a teacher, and that was a knowledge asset that I really came to appreciate.”
The facilities director’s impact is hard to measure unless one can understand just how deep is Cogan’s desire to create optimal spaces for students and educators. He balances that ambition with humility. “If you really break it down, I authorize rectangles for a living,” Cogan says, laughing. “And that’s fine. So what can I do to help design slightly better rectangles?”

For starters, Cogan is obviously passionate about redefining the traditional classroom. He says he’s always thinking about the student in the back of the class. “What if we could just eliminate the possibility that some students learn less in of the ‘back’ of the room?” the director asks.
In practice, this means that three out of four classroom walls have a flat screen panel that aids instruction, and overhead speakers that mean that every student is within audible reach. “Apple-style” whiteboards allow students to write from the bottom of the floor to the top of the ceiling, if so inclined, and magnets allow for posters and other materials to be hung.
Cogan transformed a few more rectangles by drawing inspiration from the community’s past and a future that’s nearly arrived. On one side of town he oversaw the historic restoration of a 1907 railway building into a vibrant community center. Traveling back to the future, a mile away he spearheaded the Century High School e-sports arena, where teams compete over the latest video games in the largest space of its kind at any high school in the country (and rivaling the spaces of many universities). With a number of high-profile game designers in the area that could hire young coders, it makes perfect sense.

Students learn programming, game design, and app development in a darkened and sleek room that looks like the interior of a space station. “We’ve gotten so many requests from across the country about how we pulled this off,” Cogan says. “We love to share. This is something we want to see replicated because it gives kids an amazing career opportunity, not to mention a really fun reason to be at school.”
Another of Cogan’s highlights of the last three years includes the rehab and, frankly, repurposed usage of a high school library. “No talking, no eating, no pleasure of any kind was the library I remember from my own high school,” Cogan says. “Our idea was to make this a vibrant and social place to be.”

Cogan shares a picture of an absolutely packed library that he says is an example of what he hopes to accomplish during his career. Bookshelves remain, but serve as a backdrop for students snacking, Googling information for their homework, and catching up with friends.

Architects from San Diego-based BakerNowicki Design Studio helped create a space that motivates and inspires. An entire wall was knocked down to allow huge windows that look out onto palm trees. All chairs and tables are on casters to make for maneuverable space, and Cogan says his goal is to get as many principals as possible into the library to demonstrate what a library for now should look like.
“Seeing kids in this space, using it and enjoying it every day; that is the real satisfaction,” Cogan says. He’s admittedly not the architect, not the foreman nor the interior designer. But Cogan’s eye for every detail and unrelenting focus on the students of Santa Ana Unified School District infuses the teams he assembles. The result, he hopes, are places that demonstrate to kids how much the community deeply values education, and more to the point, just how deeply valued each child is.


