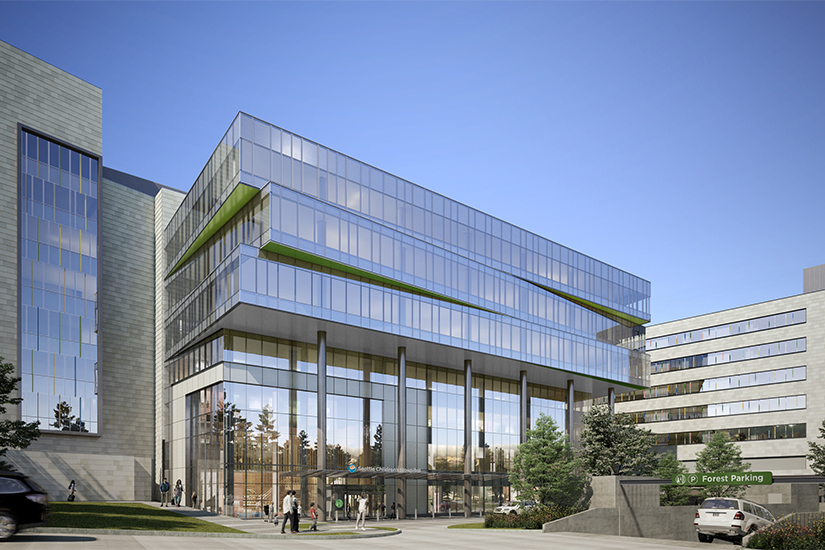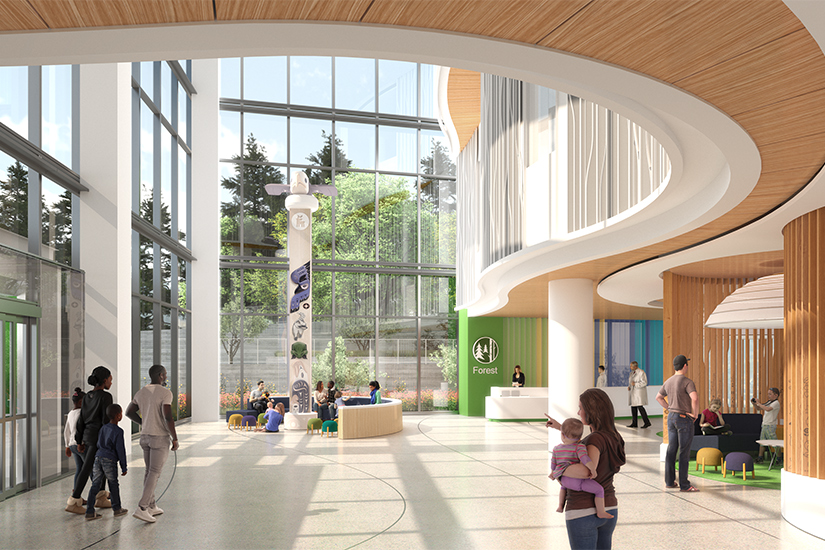|
Getting your Trinity Audio player ready...
|
Mandy Hansen has spent more than 10 years helping Seattle Children’s Hospital close in on its maximum development possibilities for one of the largest and most highly rated children’s hospitals in the country. The senior director of planning, design, and construction has orchestrated the completion of the hospital’s master development plan, two of three massive phase redevelopments (the third is in the works as of December 2021), and allowed an organization, whose demand is ever-increasing, to serve patients better, faster, and with more resources than ever before.
It’s an impressive run for someone who took a nontraditional path into the industry. Hansen started her career with a bachelor’s degree in public relations and a master’s degree in counseling psychology, but Hansen says her unconventional path routinely plays to her advantage. “I think my naivety probably helps at times, because I just think there has to be a way to accomplish this,” says the senior director, laughing. “It’s led me to build a team that brings that technical expertise, incredible people that I rely on for that knowledge.”
It allows Hansen a valued perspective on the difficulty of change, one that seems always present at a hospital undergoing years and years of physical transformation. At the end of the day, Hansen says, her team is showing up to change someone’s world through the improvement of the physical space. The leader’s focus on transition management has helped ease the staggered moves, temporary stays, and acclimation to new and better surroundings for Seattle Children’s.

The Forest for the Trees
After the hospital completed the master plan in 2010, Hansen and her team set out for a series of expansions addressing the organization’s needs in a staggered order. The first building, Forest A (an apt name considering the hospital’s Northwest location), was constructed primarily for patient services and included five-and-a-half floors of inpatient care, an emergency department, and a kitchen.
“With some hindsight, it was definitely an easier project [than Forest B] for a number of reasons,” Hansen explains. “We had the attention of the whole organization for [Forest A] and, obviously, we didn’t have to worry about COVID.”
Forest B would provide challenges in spades. The rapid growth of the hospital meant there would be less of a spotlight on the project, and the sheer variety of services in the building would far eclipse those of the previous build. “If you take a step back and look at everything that’s in the building, it’s a mini hospital unto itself,” Hansen explains. “There are 20 inpatient beds, high acuity and cardiac operating rooms, cardiac catheterization labs, a clinical lab, inpatient production pharmacies, a retail pharmacy, and an ambulatory and infusion space for our cancer and blood disorders clinic.”
Along the build journey, Hansen says leadership changes and evolving priorities have also contributed to challenges. And then there was COVID-19.
Despite a workforce transition to working from home (requiring a significant portion of designing to be done virtually) and two large snowstorms in the area, the completion of Forest B was only delivered 10 days later than originally scheduled.
Seattle Children’s received the building in late October 2021, and after terminal cleaning, loading, and installs, the first wave of waterfall move-ins will take place in March of 2022 with the clinical lab entering its new home. Moves will continue through July.

Outliving COVID-19
The success of virtual collaboration has led Seattle Children’s to implement a hybrid workplace strategy that seeks to last beyond the pandemic. The program, called SC@Work, ultimately allocates space for a two-to-one seat sharing ratio, transitioning employees to a hoteling environment that aims to have employees working at home at least 40 percent of the time.
While the new way of working hasn’t been fully implemented because of COVID-19 work-from-home mandates, Hansen says the employee net promoter score surveys the organization has conducted shows it’s moving in the right direction.
Hansen explains that the company uses a popular marketing metric known as a net promoter score, which uses a scale from -100 to +100; anything over zero is considered good, above 20 is favorable, and above 50 is excellent. “Our goal is always to score 20 or above,” Hansen explains. “Our last survey came back at 42, and we’re excited to see how this plays out once everyone settles in.”
For a team that has somewhere around 90 projects on the books at any given time, Hansen is remarkably positive about the hybrid approach. “Do we really need a room that can house 200 people to get that true integration and collaboration?” Hansen asks, referencing a “Big Room” Lean construction concept that her team wanted to implement during its next Building Care project. “It’s an interesting question and one the construction team had the opportunity to face head-on during this project.”
The Next Phase
With the completion of Forest B, Hansen’s team now sets its sights on the third phase of its vast expansion: Forest C. Hansen hopes it will play out more as a bookend to Forest A, and not have similar complexities to Forest B.
“I just keep thinking that it’s going to be a cakewalk compared to what we’re just finishing,” the senior director says, chuckling. “We continue to need additional beds, and that project should bring 208 more to our campus.”
Through each phase, Hansen’s educational training has proven integral. The senior director is always thinking about the ways in which her department is communicating to the broader organization. It’s easy to see that commitment illustrated in the well-maintained construction blog online, and more broadly in the way that Hansen views her role.
“I see our function as vital to providing the right type of space for us to reach our mission, which is to care for every child who needs us,” Hansen explains. “There are so many challenges with escalating build costs, the overall healthcare sector, and our constricted space. But it helps to remember why we’re doing this. We’re creating space for everybody who needs us.”


