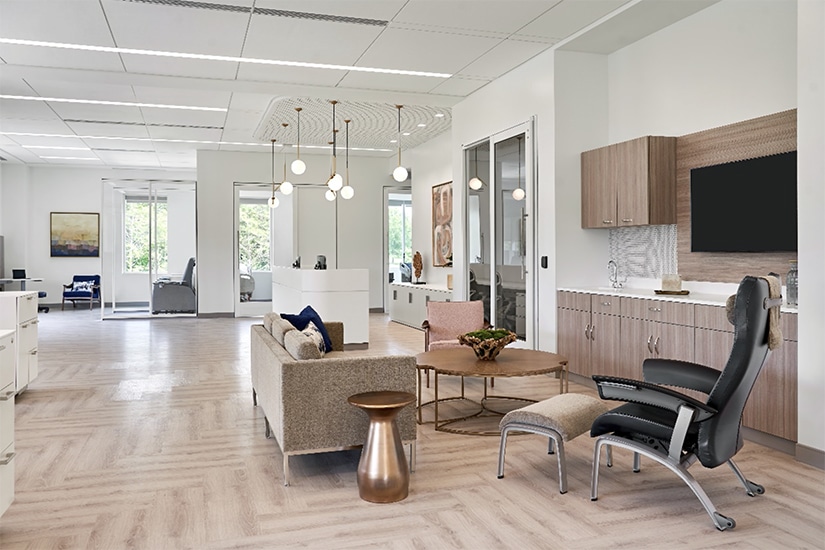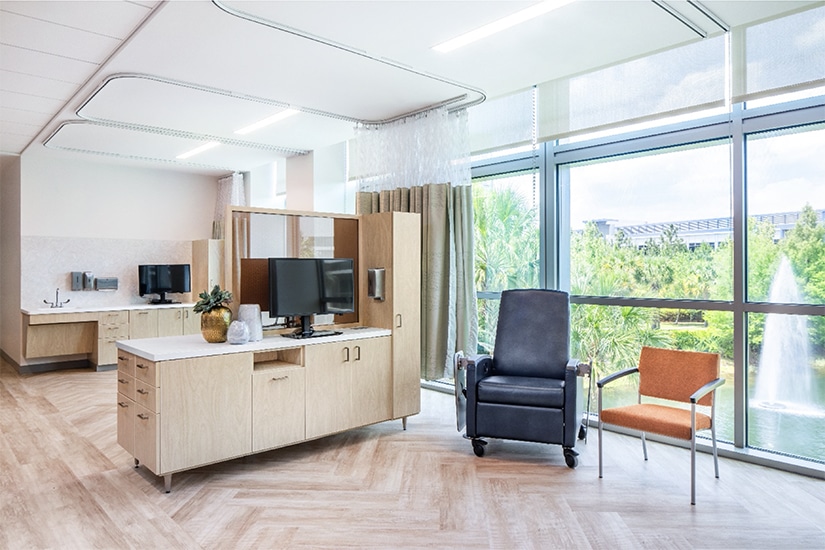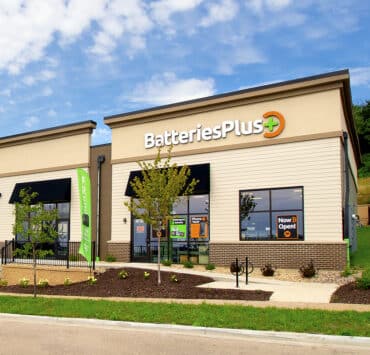|
Getting your Trinity Audio player ready...
|
Sarah Cannon, the Cancer Institute of HCA Healthcare, is known for innovation. Each year, its clinicians perform more than 1,200 stem cell transplants and lead hundreds of clinical trials. Across its network, Sarah Cannon treats more patients than any other single cancer center, providing world-class care close to home. The organization extends its legacy of innovation to the design of its clinics.

Sarah Cannon Courtesy of Sarah Cannon
Philip Bunting is Sarah Cannon’s senior director of health and safety, facilities, and design and construction. It’s his job to oversee the design and construction of all new or remodeled clinics and facilities. He also works to maintain the buildings and keep them fully operational to protect each person who comes to Sarah Cannon for care and the employees who serve them. In all he does, Bunting keeps the mission of the healthcare organization at the forefront of his mind.
“We’re building clinical spaces, but we’re doing it with a different and very special approach,” he says. “The people we serve as facing one of the hardest battles of their lives, and we want to provide beautiful, comfortable space where they can focus on their health.”
Those spaces, Bunting says, should not feel cold, corporate, or sterile. Instead, Sarah Cannon designs spaces that feel more like boutiques, spas, or even patients’ own living rooms.
Bunting works with a team that accomplishes this vision in partnership with trusted architects, contractors, and vendors that design and build some of the most beautiful clinical spaces in the country. It starts with a collaborative design process anchored by frequent progress reviews.
“We have spent a great deal of time listening to patients, physicians, families, care providers, and experts to learn what they really want and need in a clinic, and then we took our research findings to create an evidence-based design tool kit that we apply to each new project,” Bunting says.

The tool kit informs many decisions and elements, including lighting, color, materials, temperature, and layout. Centrally located supply and drug storage rooms reduce traffic, while other nuanced changes to floor layouts create synergies, increase patient interactions, and reduce bottlenecks to improve the patient experience.
In fact, Bunting and his team prioritize function above all else. “Patient comfort, safety, and functionality are priorities for us so we can get people back home, where they want to be, as quickly as possible.”
Trevor Mansfield, the vice president of strategic accounts at M3 Technology Group agrees, adding, “We are honored to work with Philip Bunting and the Sarah Cannon team. The team relentlessly works to prevent, fight, and survive cancer. Philip focuses on efficiency and attention to detail to ensure Sarah Cannon can continue to redefine cancer care around the world.”
Although the senior director has been with Sarah Cannon for more than a decade, he started his career in law enforcement and initially joined the organization in financial operations. Bunting has turned that nontraditional experience into an asset as Sarah Cannon builds new clinics across the nation. “Time spent in law enforcement helps me think about how we build and protect our assets, and how we keep the people inside them safe,” he says. As each project gets underway, Bunting leads conversations about physical safety, outside threats, active shooter incidents, and natural disaster response.
The 12,000-square-foot Franklin, Tennessee, drug development unit (DDU) showcases Bunting’s design tool kit in action.
Workstations are strategically positioned for proximity, safety, and visibility, while adjacent focus rooms and research workrooms serve as a physical and metaphorical hinge point between treatment and research.

The design elevates the patient experience with comfortable, amenity-filled private and semiprivate rooms, open treatment spaces, and large expanses of windows that flood the space with natural light. The community hub serves as a central lounge, giving patients and their families choices, flexibility, and social support during the treatment process.
Clean, white interior architecture and 11-foot ceilings, organic elements such as cork wall coverings, and a soothing furniture palette (with accents in Sarah Cannon blue) are combined to create a patient-centered space. Adaptable furniture and modular casework used throughout are designed to be modified as needed, since treatment protocols and technology evolve over time.

Similar steps are underway in Nashville, where Sarah Cannon plans to open a clinic on the TriStar Centennial campus. The space will consist of more than 78,000 square feet of clinical, administrative, and conference space. Mary Garges, Sarah Cannon’s project manager, is working with partners to utilize the Sarah Cannon Design Standards kit to design and construct the facility and to coordinate the move from the former clinic into the new space while keeping the clinic operational. They’ve also completed similar spaces in Florida and Colorado.
When the project team talks to doctors, nurses, and others working at Sarah Cannon, they often share stories about improved outcomes. Those stories are what keep Bunting and his team motivated to continue the work they are doing. “We have an important mission at Sarah Cannon,” he says, “and it feels good that we can contribute to that mission by designing and building the spaces that allow the right interaction between our providers and their patients.”


