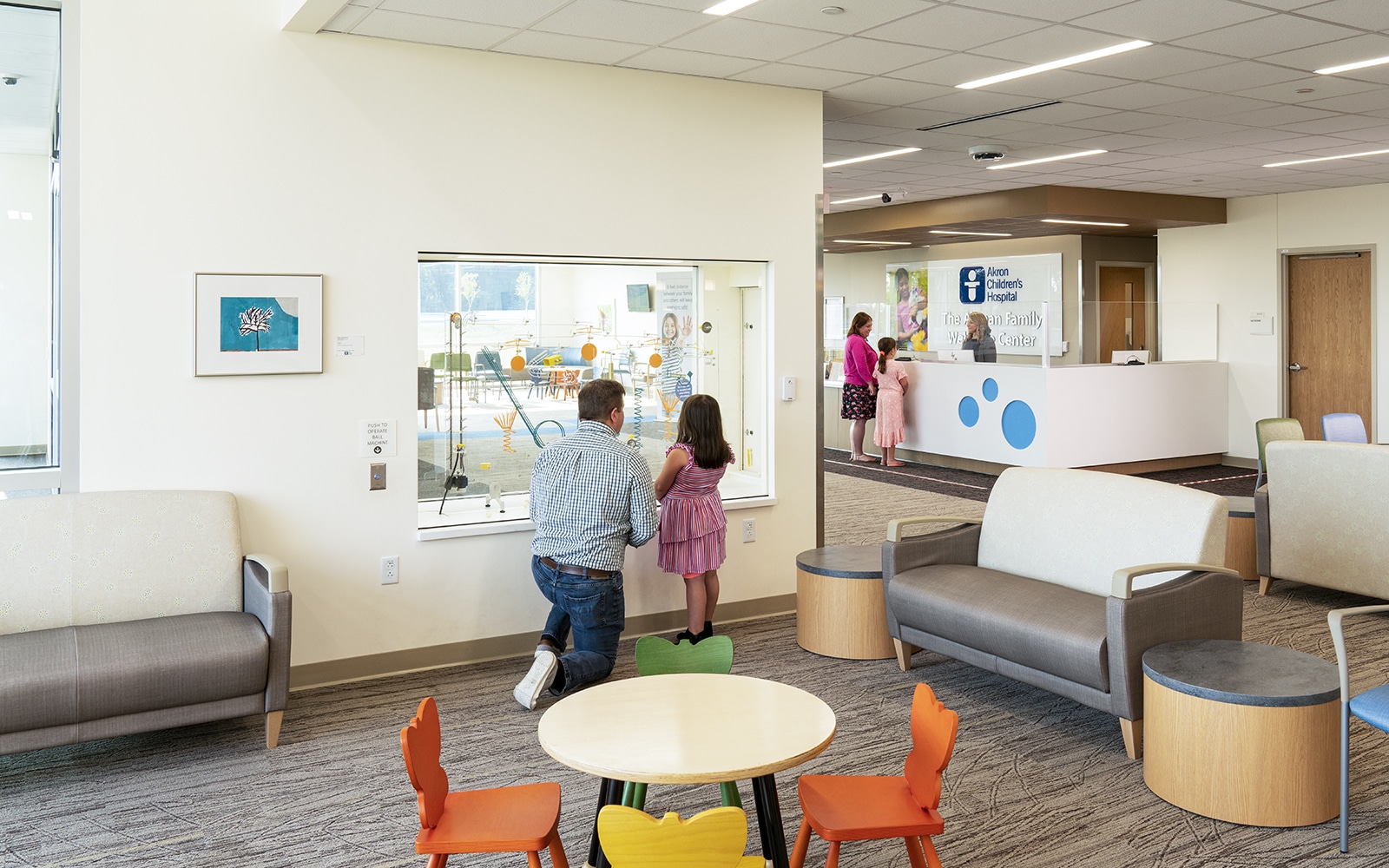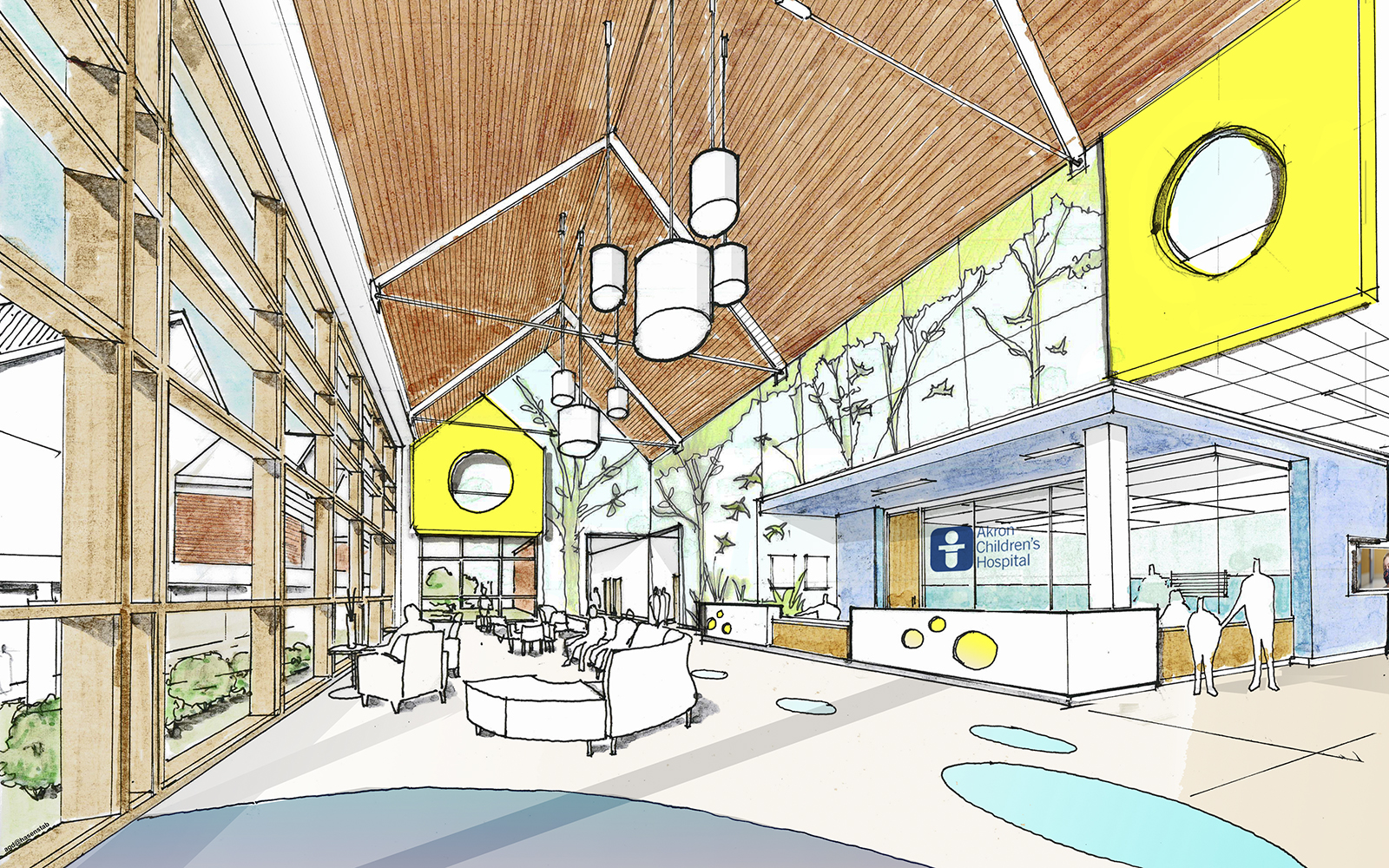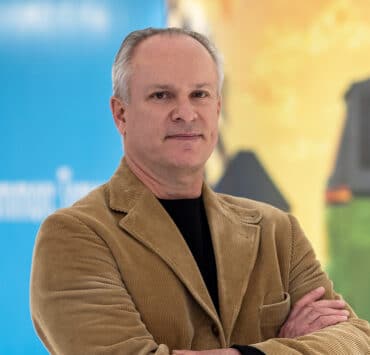|
Getting your Trinity Audio player ready...
|
Akron Children’s Hospital created a buzz across northern Ohio with the opening of the new Kay Jewelers Pavilion in 2015. The LEED-Gold certified, seven-story facility stretches 368,000 square feet and holds a 100-bed neonatal intensive care unit, an emergency department, an outpatient surgery center, and a special unit for high-risk deliveries. Not only does the building help patients receive better care, but the builders themselves did their part, too—the construction teams delivered Kay Jewelers Pavilion two months early and $60 million under budget.
The building, which opened during the health system’s 125th anniversary, helps meet very real needs in the community. Prior to its opening, the hospital’s emergency department was treating 16,000 more patients than it was built to handle each year. Furthermore, its outpatient surgery center volumes had doubled over two decades and the crowded NICU had started emergency overflow procedures 13 times in four years.

Akron Children’s Hospital
Portrait by Courtesy of Akron Children’s Hospital
Smart, efficient, and budget-friendly expansion was clearly necessary. Brian Lapolla joined Akron Children’s Hospital in 2016 to further refine an integrated project delivery method and embed Lean methodologies into everything the facilities, planning, and construction team does.
Lapolla, who grew up in Columbus, Ohio, and studied architecture at the Ohio State University, has long been interested in finding new ways to avoid common problems that arise when isolated teams attempt to translate design elements to the built environment. “As I moved throughout my career, I learned that full and meaningful collaboration needs to happen to make sure the final space really lives up to initial expectations,” he explains.

While working as an associate at Pelli Clarke Pelli Architects, Lapolla spent many years traveling to coordinate large-scale retail and mixed-use projects in China. During that time, he learned how to collaborate across different languages, cultures, and disciplines to implement innovative strategies that reduce costs and increase efficiency without sacrificing quality.
Lapolla is taking a similar approach in his current role as vice president of facilities operations and logistics to help Akron Children’s Hospital apply an Integrated Lean Project Delivery (ILPD) methodology to every project. After the success of the Kay Jewelers Pavilion, he repeated the process to deliver a seven-story medical office expansion project $20 million under budget. More recently, he’s applying ILPD to a new orthopedics surgical suite in Akron and a new emergency department in nearby Youngstown.

While many industry leaders know about integrated project delivery, Lapolla and his colleagues have combined it with principles from Lean six sigma and other frameworks to create their own playbook. It all starts with a contract that aligns the construction team, the design team, and the owner. All parties then engage trade partners like plumbers, electricians, furniture vendors, building automation companies, mechanical providers, and others.
Each player is paid for their unusual participation in the very early stages of each project, but Lapolla says a modest capital investment generates a significant return. They work together to create a validation report, design estimate, and other documents used to generate a fair market value. Then, Lapolla, in collaboration with the project leadership team, sets a target goal and creates financial incentives that motivate everyone involved to find creative ways to cut dollars from the budget and days from the schedule.
“Measurable and shared goals remove the adversarial nature of contracts and encourage everyone to work together,” he says. Leaders from different groups stay in constant communication throughout the life of each project, thereby reducing change orders and modifications.
No one working in healthcare can deliver an effective space without input and feedback from clinical and support stakeholders, and Lapolla takes an unusual step to get the precise information he needs. During each large project, he rents a warehouse and has a crew build full-scale models out of cardboard. Workers print pictures of outlets, medical gases, equipment, pulls in medical devices, and move everything into place. Then, providers, nurses, support and administrative teams, patients, families, and others walk through entire floors and wings of proposed care environments and simulate their workflows to ensure every element is in the right place and every square inch of the project is both needed and accounted for.

“Life-sized mockups give our design teams, as well as those constructing the facility, confidence that their work will translate well to the physical environment, and the process helps us right-size each plan,” Lapolla says.
These methods and a standardized kit of construction plans, and parts have helped Akron Children’s introduce several new regional health centers. In the past three years, the system has opened eight new locations that bring once fragmented services together and allow patients to get more convenient care closer to home.
It’s a challenging time to be building in healthcare. The ongoing COVID-19 pandemic, inflation, supply chain problems, and other factors have combined to make the future uncertain. Still, leaders at Akron Children’s Hospital know they can’t waver from fulfilling its mission. The 1,000,000 pediatric patients they treat each year are counting on them, and Lapolla’s efforts will give the system the facilities it needs to provide high-quality care designed through the eyes of a child well into the future.


