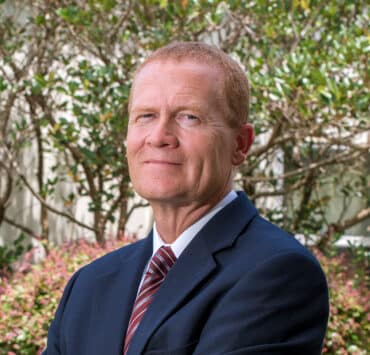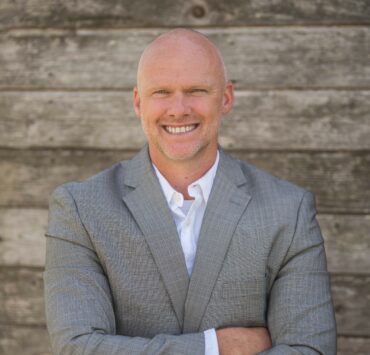|
Getting your Trinity Audio player ready...
|
A key challenge in many university renovations is preserving historic architectural heritage while modernizing—and Samford University, located near Birmingham, Alabama, is no exception. Recent major rehab projects have provided much-needed updates to important campus structures built in the 1950s, while remaining true to the prevailing Georgian Colonial exterior design.
Jeff Poleshek, the university’s associate vice president for operations, planning, and construction, says multiple drivers spurred recent renovations. Chief among them was a need to provide twenty-first-century technology and learning spaces as well as improving sustainability on campus.
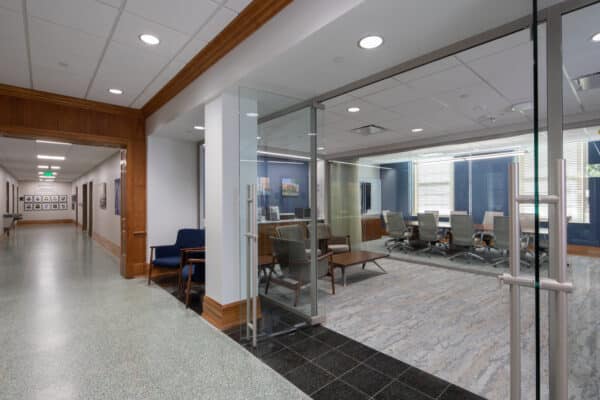
Both parents and students play a part in deciding where the student will go to college, Poleshek notes. Each cohort values different aspects of the built environment: parents are impressed by an aesthetic that connotes time-tested gravitas, while students are drawn to state-of-the-art amenities. A classic-looking exterior façade with cutting-edge technology and up-to-date furnishings and features satisfies both groups.
“We always say the outside is for parents and the inside is for students,” Poleshek says. “Our goal is to preserve and extend the life of the exterior design, while making the inside new and fresh and adding the latest technology.”
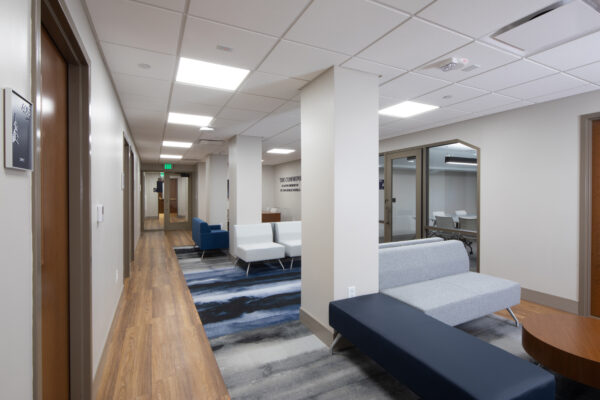
Striking the right balance between old and new guides design choices. A recent project to upgrade sustainability across the campus, for example, included replacing approximately 1,100 windows with models that provide higher energy performance. Sourcing new windows that matched the original aesthetic wasn’t easy but was worth the extra effort and cost. Likewise, repairs to preserve the look of the façade, such as tuck-pointing of brick work, are worth the time and expense, Poleshek says.
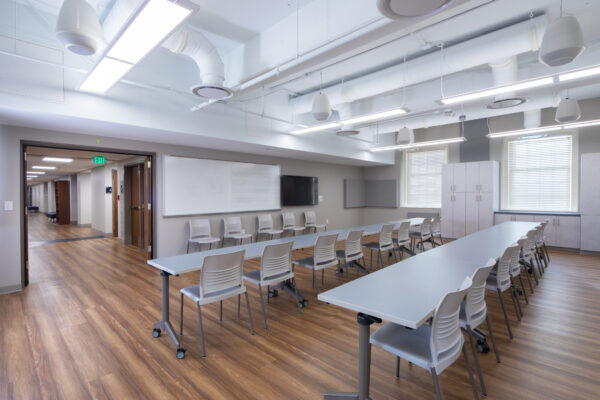
Interior updates allow more leeway for dramatic design changes. A recently completed extensive renovation of Buchanan Hall, home to the Division of Music, remade much of the interior. The building previously had no elevator. “We had to install one in the heart of the building, and that was no small task,” Poleshek remembers, explaining that it involved removing part of the ground floor slab, building concrete walls for the elevator shaft, and then removing the concrete floor at each level. The project also upgraded classrooms, offices and restrooms as well all electrical, mechanical and data wiring infrastructures.
“We always say the outside is for parents and the inside is for students.”
Jeff Poleshek
Buchanan Hall’s fourth floor was previously a partially used attic that had the potential to be much more. “We decided that the fourth floor was too valuable to house just mechanical rooms, so we redesigned the systems and moved that equipment to the perimeter areas,” Poleshek says.
That space was converted into new offices, student lounge space, and a new conference/learning space furnished with technology appropriate for current meeting standards and student workspaces. The building also received a new recording studio with “significant gear and equipment,” he says. “We future-proofed it with the right mechanical, electrical infrastructure, and data wiring.”
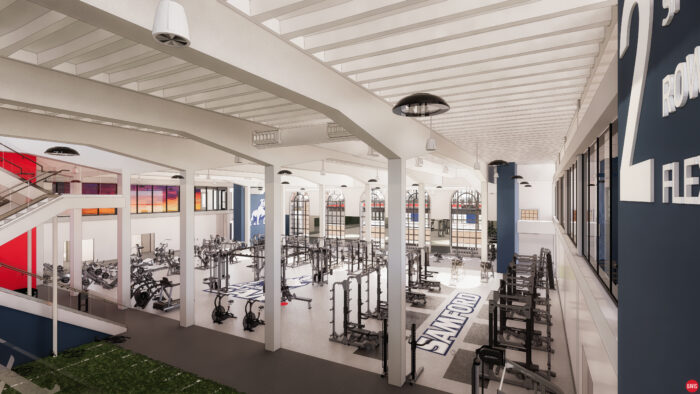
From the exterior, the building seamlessly blends in with the classic aesthetic of other campus buildings. “We didn’t punch any new openings to the outside,” Poleshek attests. The stairwells and corridors remained where they were. The lobby retained its wood-paneled walls and terrazzo floor, but most of the rest of the building’s interior has a fresh look with new, easily maintainable materials.
The university recently combined operation, planning, and construction into one unit, putting the AVP in charge. That move has boosted durability and cleanability when it comes to choosing materials. For example, Poleshek points out that newer projects do not use the vinyl compositional flooring and wall-to-wall carpeting commonly found in existing buildings. The former requires “massive amounts of scrubbing and a lot of water,” while the latter is not readily washable. Instead of those materials, new construction favors luxury vinyl tile and planks, or sustainable carpet tiles, which are easier to wash and to replace than the existing broadloom carpet.
The marriage of operations and planning has also meant that operations figures more prominently in the design of mechanical systems. “We get a better alignment of maintenance and construction,” Poleshek says. For instance, ease of maintenance is considered when choosing the location of mechanical equipment; HVAC gear must be located in an easily accessible spot, not tucked away in tight attic spaces.
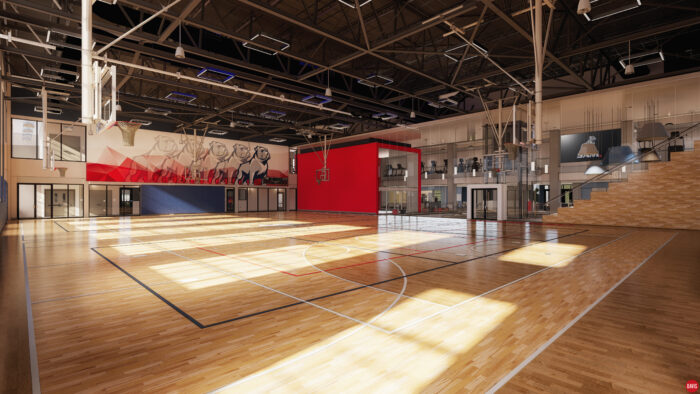
These principles will be incorporated in a new 154,000-square-foot student recreation and athletic complex scheduled to open in fall 2024. The $65 million project will house numerous wellness features such as weight and cardio training rooms, an indoor track, and basketball courts. There will also be new spaces for recreation, events and community gathering, electronic sports, physical therapy and nutrition, as well as new food service venues. The facility will also be adjacent to renovated spaces for our campus healthcare clinic and student counseling center. “These facilities are sorely needed for the physical and mental health of students,” Poleshek says.
“Students and parents want to see that the campus is sustainable and that we are good stewards of their money.”
Jeff Poleshek
The recreation center is also on track to be the campus’s first LEED-certified building. Having the LEED goal in mind during design has yielded numerous strategies to boost the structure’s sustainability. Not only will locally sourced products be given priority to reduce embedded carbon impact, but local construction labor will also be favored. Having local trades do the work reduces the distance travelled by workers and the amount of fuel they burn for transportation to the job site.
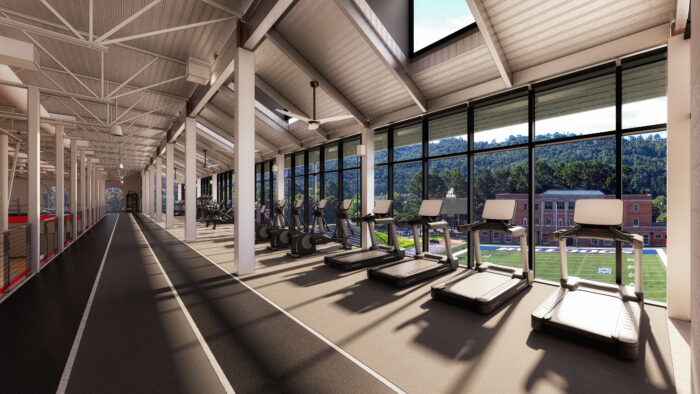
The project’s LEED goal will also benefit from chilled water and boiler plants constructed in recent years that provide efficient heating and cooling to the whole campus. The LEED label will appeal to all stakeholders: parents and students are aligned on valuing sustainability. “Students and parents want to see that the campus is sustainable and that we are good stewards of their money,” Poleshek says. That sentiment is a guidepost for Poleshek in his work at Samford, where tradition and modernization peacefully coexist.
Collaboration. Coordination. Connection. Over our long history together, Hoar Construction, Davis Architects, and Samford University have developed more than 40 projects together across the campus and found mutual success. We’ve become a part of Samford’s community, working to minimally impact student life during construction, while enhancing their college experience with updated facilities. Our continued partnership means their goals are our goals.
