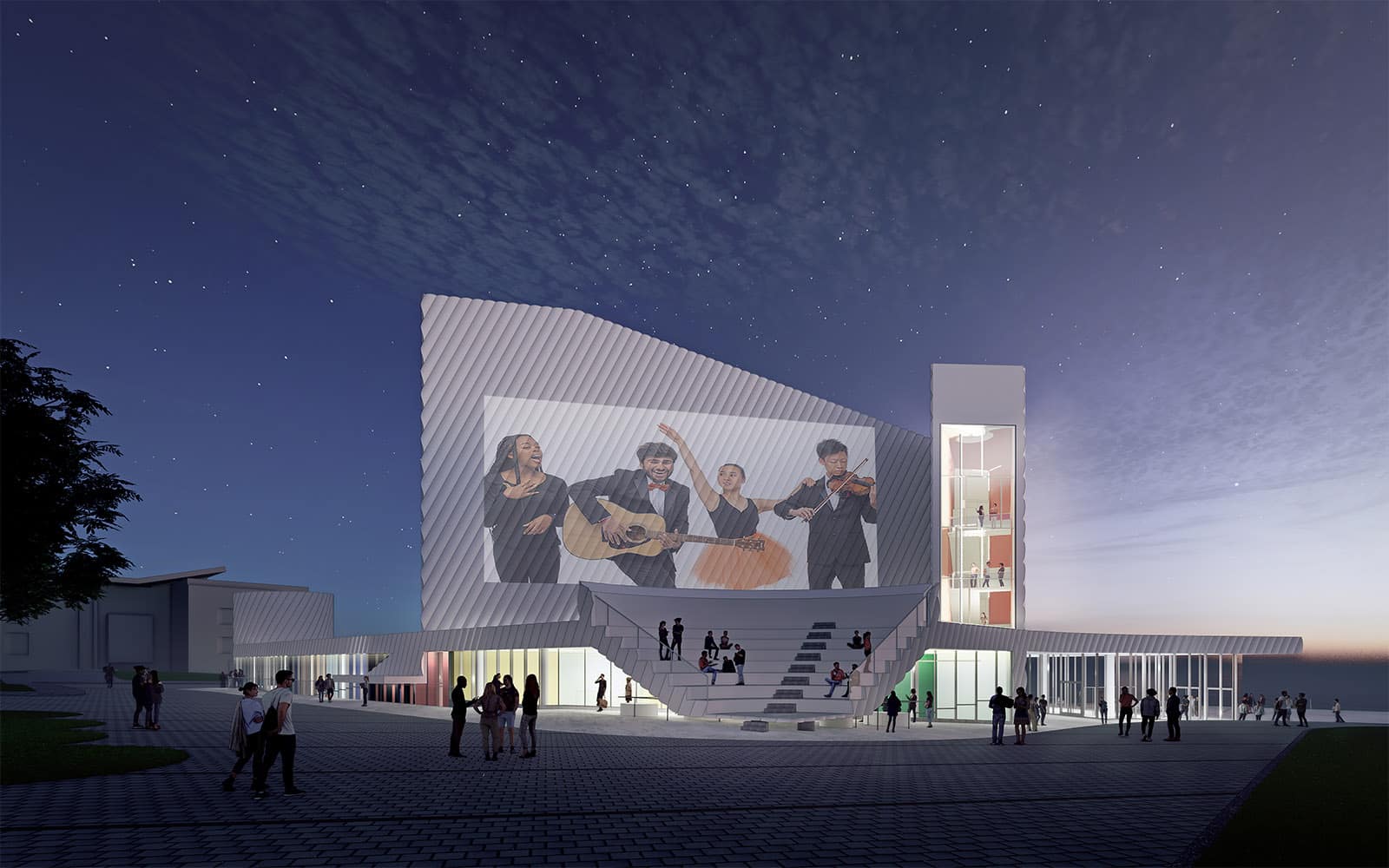|
Getting your Trinity Audio player ready...
|
Jim Yarrington brought his leadership to the planning, design, and construction department at Rochester Institute of Technology (RIT) during a transformative time. It was 2001, a year into efforts to repair, renovate, and transform major exterior spaces of the 1,300-acre campus in order to elevate RIT’s status from a regional to a national university. That campaign resulted in well-received additions like the Gordon Field House, many academic and residential complexes, and the “Sentinel” sculpture. The Sentinel is surrounded by a pedestrian plaza and the Eastman Kodak Quad, a parklike area meant to capture the bond between the global technology company George Eastman and RIT.
Fast forward to today, and RIT has evolved into a premier institution that serves at the intersection of technology, design, and art for its Rochester campus in addition to its China, Croatia, Dubai, and Kosovo locations. But to continue catering to the needs of its more than 20,000 students, Yarrington and his colleagues realize that the evolution must continue.
“Decades ago, RIT was very efficient at teaching you something and getting you a good job, but you might not have had a strong sense of community on campus, unless you were in a fraternity or sorority,” says Yarrington, who currently serves as director of planning and design services and university architect and has overseen $1 billion in construction added since 2001.

“When Dr. David Munson became president in 2017, he recognized that many STEM and STEAM students today are really interested in performing arts in addition to their technical majors, so we’ve steered our capital development projects in that direction to fulfill those needs and allow them to feel more bonded to the institution,” Yarrington says. In just a few years’ time, RIT’s performing arts scholars have grown to nearly 2,000 students.
The push from Munson was the catalyst for several major capital projects. One includes the creation of the Student Hall for Exploration and Development (SHED), a multipurpose complex in the center of campus that covered more than 120,000 square feet of new construction as well as more than 83,000 square feet of renovations in the Wallace Library and Monroe Hall.
The SHED, designed by William Rawn Associates, houses rehearsal spaces, a large dance instruction studio, a music rehearsal studio, and a 180-seat black box theater. Other features include 27 classroom spaces and natural spaces that weave through the building.

Yarrington’s team has also overseen a major expansion of performance arts facilities at RIT’s National Technical Institute for the Deaf. Its costume shop, scene shop, and dance studio were expanded and upgraded while department offices, dressing rooms, a green room, and a theater were rebuilt.
Additionally, RIT is preparing for an influx of students interested in the performing arts through the construction of a 750-seat Music Performance Theater and a future concept for a 1,500-seat orchestra hall for larger audiences. The first phase of that complex, which is being designed by architect Michael Maltzan, is expected to be completed in 2026.
Since these efforts have been underway, RIT has not only attracted more performing arts scholars but has moved closer to Munson’s vision, Yarrington says.
“My sense is that students now feel like RIT is more of a home and they feel more affected by what we’re doing here,” he says. “It’s also a more diverse student body now than it used to be, and we’ve definitely achieved that elevation that we were working on when I first arrived.”

Beyond helping RIT evolve into its future, Yarrington is passionate about the university’s rich architectural history and being able to play a role in preserving it. After moving from downtown Rochester to its current campus in suburban Henrietta in the 1960s, the university’s main campus was built under the leadership of architects like Roche-Dinkeloo, Harry Weese, Edward Larrabee Barnes, Hugh Stubbins, Dan Kiley, and others. As original campus buildings become more historic, Yarrington is focused on create a guidelines booklet for the benefit of future leaders.
“We want people in my position, architects, and planners to understand what they should and should not do to the buildings. It’s a way of looking at additions and alterations that’s respectful to original buildings,” he says. “I hope to have that in place sometime soon and to have it vetted by our Campus Aesthetics Committee and university leadership, so we have an agreed upon document about how to handle these midcentury buildings.”
Yarrington believes executives in his position should “give everyone an opportunity to be a leader.”
“As a department, we’re highly leveraged and have an awful lot of work for a small number of people. There’s so much work that I just can’t micromanage the people on my team. I know that they are capable, are growing, and developing, and I feel like I’m here to support them in what they need,” he says. “As a team leader, I can decide on the goals for each project, review, make suggestions as needed, and then support and guide projects to positive outcomes. Otherwise, it’s critical to have a team of leaders who consult with me when they need to.”
LeChase is proud to have long-standing partners like the Rochester Institute of Technology rely on us for their construction needs. Striving to deliver excellence, our dedicated team of talented professionals has earned a reputation for safety, quality and integrity. From our operations along the East Coast, we can provide resources to meet the unique needs of clients in a range of industries, through a variety of delivery methods and on projects of all sizes.


