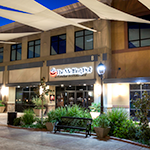In 2004, Larry Gough and Chase Sorrick, who had worked together previously, decided to partner up to develop a prime piece of Indiana property located near Valparaiso University in Indiana. Around the same time, the City of Valparaiso approached Gough to act as a consultant on a new district meant to spur redevelopment in the area, and he and Sorrick formed Investment Property Advisors, LLC (IPA) to enter into a contract with the city. In the process, the pair lost the initial property they were working on, but they went on to assemble nine other parcels, tear down 15 buildings, and complete a successful development called the Uptown East over the course of three years. From this original project, IPA’s strategy of obtaining and redeveloping perfectly positioned plots near universities was born.

“It pays to be patient and get the right site,” Sorrick says. “It can be pretty painful because all the money is at risk until you have a development plan that’s been approved, but if you just stay the course, on the other side, you end up with property that’s ideally positioned, and all of that becomes worth it.” Gough and Sorrick never forgot the allure of the university-adjacent property they first held, and they’ve since made such parcels a specialty of their company. One of their latest projects, 9 on Canal, is on just such a plot, and it perfectly exemplifies the way their company develops with the surrounding community in mind.
The mixed-use residential building, begun in 2009, is sited on the historic Indiana Central Canal and strategically located minutes from downtown Indianapolis and the campus of Indiana University-Purdue University Indianapolis (IUPUI). IPA jumped on the project when it recognized that IUPUI has only three percent of its student body in university-supplied housing. The company looked for property that could be turned into private housing close to the university’s graduate buildings on the northern end of the canal, and there turned out to be a parcel right in the middle of them. So, IPA obtained that land and an adjacent plot owned by the city to create a project large enough to stand out on the canal.

Sorrick and Gough say good development planning helped their company win the bid for the city-owned land. After learning that the north end of the canal, which is 18 feet below street level, didn’t have an ADA-accessible entrance or public restrooms, IPA added to its proposal a series of plans to improve a public-access building that would address both needs. Moreover, the developers decided to dedicate the structure to the city.
In a further effort to appease city planners and area residents, IPA nixed its original 26-story plan in favor of a 10-story one because there were concerns that the original height was inappropriate for the historic location. There were no ordinances citing height limitations, but because the canal is a popular locale, IPA listened to its customer base and made the crowd-pleasing move. Additionally, the higher portion of the new, shorter building will be set back further from the canal in order to make the structure appear only four stories high.
Indianapolis has a larger Regional Center Plan to build a world-class downtown by 2020, and in order to satisfy the groups behind that plan, IPA is designing with it in mind. One of the goals of the plan is to make developments more multimodal, and because IPA’s building is meant for students, who are within walking distance of their campus, it will minimize the use of automobiles. The site is also located on a bus line and on the Indianapolis Cultural Trail, a popular bike and pedestrian path.
The building will boast a number of sustainable features, including green roofs for storm-water retention, areas dedicated to urban gardening, and an HVAC system that will reduce energy demand by 30 percent. And, its mixed-use design will allow more density, helping the Regional Center Plan reach its goal of doubling downtown Indianapolis’s population to 40,000. The commercial spaces will host a variety of businesses, including a CrossFit franchise, a restaurant, a coffee shop, and a frozen-yogurt shop.

In total, the building will have 397 bedroom suites (down from 485 initially), and to entice students and young professionals, each unit will be fully furnished, with cable, Internet, and washers and dryers included in the cost of rent. There will also be private group-study rooms, a rooftop pool, and rooftop terrace.
“We’re successful because we will go into a community and become neighborhood advocates, finding out what the neighborhood wants and designing to that,” Sorrick says. He and Gough did that at IUPUI, and they’re looking to repeat the same process at Muncie, Indiana’s Ball State University and at the University of Illinois at Urbana-Champaign.
IPA has already gathered 23 parcels at Urbana, but it has taken them more than 18 months. The company is content to take its time, learning what the neighborhood wants then delivering something it needs.



