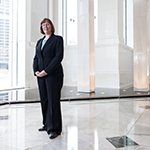For the new MassArt residence hall, architecture firm ADD Inc wanted to involve the school’s highly creative and vibrant student population in the design process. The result is a colorful, unique structure beloved by locals and students alike and inspired by Gustav Klimt’s famous 1909 painting Tree of Life, which served as a metaphor for the building. Nicknamed the “Tree House” by the hall’s first set of residents, who moved in in September 2013, the 21-story, 145,600-square-foot building has a façade made of 5,500 metal panels in five different sizes and colors. The panels are dark brown at the structure’s base (to mirror tree bark) and they get progressively lighter with each floor, which makes the building appear taller. Green panels accentuate the façade, representing the tree’s leaves. The building’s interior features color schemes in two-floor groupings, representing all the colors of the rainbow in the classic ROYGBIV order.


First Floor
The curved base of the proverbial trunk of the tree house was designed to accommodate an underground tunnel that swerves through the site and required architects to cantilever the rectangular building above. For the ground-floor café, students from professor Paul Hajian’s studio helped shape the design and function, making it serve primarily as a nightspot for those too young to go out to clubs or lounges. They suggested a central communal table that glows like a fire in the cold winter evenings. The students named the café “Spoon” and developed the logo. The space’s showpiece is a mirrored artwork commissioned from Boston artist Tim Murdoch, which covers the walls above the benches and jiggles as students set off the motion sensors in the bench seating.

Also on the ground floor, the lobby acts as an extension of the building’s plaza, which was designed by landscape architect Shauna Gillies Smith of Ground. The lobby’s yellow Maroso sofas echo the organic shapes of the outdoor benches, and the space’s ceiling is constructed of varying widths of lacquered western hemlock to reinforce the structure’s tree concept. Blue-glass bubbles on the security desk evoke the feeling of water, and steel frames surround the doorways to add an industrial, unfinished edge. An oversized installation piece by school alumnus Nicole Chesney adorns the wall.

Floors 2-3
The second-floor Harvard Vanguard Health Center is a clinic available not only to MassArt students, but also to students at neighboring Wentworth Institute of Technology and the Massachusetts College of Pharmacy and Health Sciences. On the third floor, known as “The Pajama Floor,” ADD Inc created a lounge space to accommodate MassArt students’ very active residence life program, involving many weekly events. The floor features communal areas, such as a kitchen, game room, pool table, sofas, and a TV, along with a group study area, laundry facilities, and a fitness room.

Floors 4-21
The remaining floors of the building are residential spaces comprised of eight semi-suites each, and two common spaces. A semi-suite is a unit where single, double, and/or triple bedrooms share a foyer and a bathroom, but don’t have kitchen or living-room spaces internal to the unit. The common spaces are located at each end of the floor, and allow natural light to fill the corridors. The common space nearest the elevators is a large lounge with a plasma screen, sofa and swivel chairs, and a snack kitchen, and it offers a direct view of downtown Boston and the jumbo-tron at Fenway Park. The second common area is a smaller space, meant to be a quiet space or cell-phone lounge, and features a view of the historic Mission Hill Church.

 Sustainable features
Sustainable features
The residence hall’s design and engineering decisions were made with solar orientation in mind, and all windows are low-E with a solar tint that reduces heat gain. Windows on the tower’s north sides provide light favorable to artists’ work, and fewer windows on the south side helps to reduce heat. The windows are operable, and the school employs an electronic system that lets students know when it’s advisable to open or close them.
The building received a LEED Silver certification, and its energy usage is 22 percent more efficient than the building code mandates. Other green features include double-insulated metal panels on the exterior, and low-flow plumbing fixtures that reduce the amount of potable water usage by 33 percent. More than 50 percent of the building materials used has recycled content, 20 percent of the materials is from local sources, and 70 percent of the wood is certified by the Forest Stewardship Council.

 Sustainable features
Sustainable features

