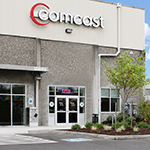
Squat, drab, low-lit, aging—these are just a few of the less-than-complimentary adjectives that could have been used to describe the building that Interactive Design Group (IDG) found for insurance firm Delta Dental of Virginia when the latter wanted to consolidate its workforce. Where others simply saw a two-story former call center from the 1970s, though, IDG saw potential.
“This building was off the market when we started our process, and then it came back on the market,” says Bill Hume, principal at the Roanoke, Virginia-based architectural firm. “The building had the square footage [Delta Dental was] looking for, along with the parking and site accommodations to meet their existing needs plus future growth. And the infrastructure of the building had good bones. From a cost perspective—the acquisition cost of the building, the renovation cost of the building—they were able to get a lot of bang for their buck.”

With the building chosen, Hume thought his firm’s work was completed, but Delta Dental then asked IDG to design and build the entire renovation. The firm accepted immediately, enticed by the opportunity to carry out the contemporary makeover it had envisioned during its scouting. “There was no hesitation on our part,” Hume says. “It was a fairly good-sized project, and Delta Dental is a well-known company in this area. We knew they were looking to do a nice building, and they had the right resources for the project.”
To create a more open office environment and bring in more daylighting, IDG’s plans first required that the building be gutted, except for the electrical rooms and elevator and stair towers. “Even though they had a lot of natural light from the exterior glass curtain walls, there was not a lot of natural light in the core of the building,” Hume says. His firm cut a 20-by-40-foot atrium, topped with a skylight, through the center of the building, and it divided interior departments with glass fronts. “Now you can stand on one side of the building and see clean through to the other side,” Hume says.
IDG opened up the space further with low-rise, angled workstations and full-height ceilings. “All the ceiling space is exposed,” Hume says. “We have acoustical-tile ceiling clouds that drop throughout the space. It’s a very modern feel.”
The interior color palette is soft green, blue, tan, and gray, and the two-story atrium features a signature staircase, exposed overhead beams, and porcelain limestone tile with wooden-tile inlays and accents. Elsewhere, there’s new carpeting made up of squares of tan and brown striping, and the updated furniture has clean, smooth lines.

Controlling noise is a challenge in open offices, especially when the desire for natural light limits interior walls, so IDG also installed white-noise broadcasters in the ceilings. “And, through workstation layout and modular furniture, we were able to develop some acoustical treatments on the panels,” Hume says.
The building received substantial infrastructure updates, too. For one, the its dated bronze-colored glass curtain walls (with failing gaskets) were updated to improve energy efficiency. “The frames of the curtain walls stayed, but the glazing was replaced, which dramatically changed the appearance of the building,” Hume says. The new gaskets prevent leakage, and the new glass’s blue-green tint coordinates well with Delta Dental’s corporate colors.
Hume’s team also removed some asbestos during demolition, and it replaced the building’s spray-on deck fireproofing with full-facility sprinkling. And, to improve security, it fortified the entryways. “We took the elements at the entrances and reclad those components in a ceramic panelized system to dress up the building as well as add security portals on the front and the rear,” Hume explains.
Delta Dental wanted its new workplace to be an effective recruiting tool as well, so it had IDG make employee amenities a top priority. “One of the cool things we did was develop a full exercise facility, including a couple of shower rooms,” Hume says. “And it was designed [so that], down the road, if that space isn’t utilized, it can be converted very easily into office space.”
IDG also included a café off the rear entrance of the building. “They have a catering kitchen, so during the week they’ll bring in a chef and prepare meals for staff,” Hume says. “That was a separate area, and we enclosed it so [that] you don’t get food smells throughout the building.”
The features were developed with an internal employee committee, and—along with the upgrades to the building’s energy use, security, insulation, and layout—they completed a renovation that will draw new talent to Delta Dental while saving the insurer money. “This was an employee-based building,” Hume says. “By listening to their concerns and their needs, we created a building within [Delta Dental’s] budget that achieved [everything on] their wish list.”



