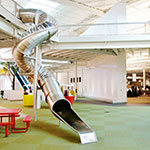After nine years in business, Chicago-based Perimeter Architects expanded in 2013 when John Issa brought on two new partners: Branyo Dvorak and Lynsey Sorrell. The company is now bigger, but with only six people total, it’s still not exactly big. Yet, by culling together their trusted clients and strong portfolios, Perimeter’s three partners have been able to successfully secure substantial new projects and align themselves with local developers. As a result, their company has $96 million in construction work to be completed over the next three years.
As they see it, their success is simply a matter of thinking big while working small. “We all come from larger-firm backgrounds; Lynsey and Branyo came from Holabird & Root, and I was formerly with Perkins + Will,” Issa says. “We took that experience and calibrated it with smaller-design-office intensity.”
Issa founded Perimeter in 2004 and primarily focused on private residences after receiving his graduate degree from Columbia University in New York. Ten years later, his firm is designing a 20,000-square-foot office for a 120-person green-energy company, a 140,000-square-foot mixed-use project in the Fulton Market neighborhood, and a 16-story luxury-condominium building in River North. Outside the Chicago area, it’s also working on a multilocation project for a nationwide yoga-studio chain.
Explaining how the small firm manages so many projects at once, Dvorak says, “Some projects have much shorter durations, and the bigger projects don’t move as fast.”
At a larger firm, clients might meet with a principal at the outset of a project and not see that person again until the ribbon-cutting, but Perimeter appoints one principal as the lead on each of its projects, and that person will be there from start to finish, present at nearly every meeting. “We are architects,” Sorrell says. “We like to design, work with consultants, engage with contractors, and build relationships with our clients. When a senior staff isn’t involved with a project from concept to completion, the client suffers, and we miss solving the technical issues and being in the mix.”

“We all come from larger-firm backgrounds. … We took that experience and calibrated it with smaller-design-office intensity.”
John Issa, Principal & Founder
Collaboration is also extremely important at Perimeter. In-house project reviews often involve the entire staff; ideas regarding sustainability, architecture, construction techniques, building technology, and design are thoroughly debated; and everyone sets aside his or her ego to design the best project. “You have to be cognizant of each other’s skill set and be able to criticize without getting personal, but you also have to know what you’re good at and let others take the lead [so that] their strengths shine,” Dvorak says.
Perimeter believes in the craft of architecture. The team will often test design ideas through large-scale models, and with CNC modeling and the multiple fabrication techniques available today, they can push the limits of design even within tight budget constraints. “We do not draw what we cannot speak of intelligently with a contractor,” Issa says. “We know how to build. We’re able to show a developer our cohesive work, including planning, architecture, and interiors.”

As a small firm, Perimeter also relies on its competitive rates and low overhead as final measures that help it beat out other architects. “With the breadth and depth of experience in the building industry that the three of us have, we can be decisive,” Sorrell says. Often, the company is then able to land more projects from the same developer by gaining its trust.
Handling multiple jobs at different scales takes organization, and clients often expect quick turnarounds. Fortunately, Perimeter can deliver thanks to its senior staff’s involvement. Larger firms often delegate tasks, but Perimeter operates with a flatter structure where young architects work alongside the partners. This approach is likely to remain, even as the company continues to expand. “We’re not afraid of growth,” Issa says. “Over the next five years, we are set to double our staff to maintain the projected construction Perimeter Architects has in the works.”
 Fulton Market mixed-use development
Fulton Market mixed-use development
One of the firm’s large-scale projects is a mixed-use 225,000-square-foot development in the “increasingly hot” Fulton Market area of Chicago, Issa says. The lower levels will serve as space for high-end retailers and restaurants, above which will sit a parking component, and above that will be six stories of condo units. “The developer liked our aggressive mentality and wanted to see us grow,” Issa says. “They saw we had the ability to do something this big, and it was a compliment. We are up to the challenge.”

 House at 1117 W. Lill Ave., Chicago
House at 1117 W. Lill Ave., Chicago
Described as “one of our favorite smaller projects right now” by the Perimeter team, this single-family residence in the popular Lincoln Park neighborhood has “fantastic” owners who placed their confidence in Perimeter to let the team “design the project well beyond their expectations,” Issa says, noting that the project began in the summer of 2014. “[The clients] engaged us in the design process, and we engaged them in the peculiarities of how they live. It is a great residence.”


 Fulton Market mixed-use development
Fulton Market mixed-use development House at 1117 W. Lill Ave., Chicago
House at 1117 W. Lill Ave., Chicago

