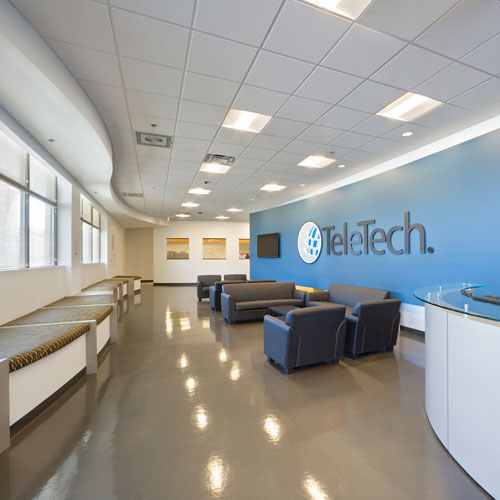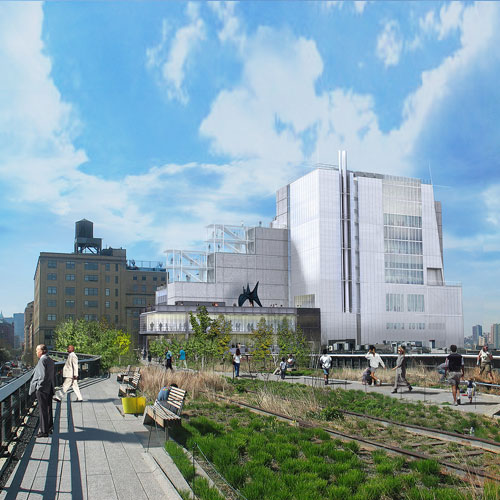The phenomenal growth of Netflix in recent years has sent its facilities team into high gear, forcing the division of its existing Silicon Valley headquarters into smaller, less habitable spaces and the cobbling together of temporary leased spaces to accommodate immediate headcount growth. However, the long-term plan for the Los Gatos, California-based subscription-media giant, which has grown from roughly 600 area employees to 1,300 in the past five years, is to create a comfortable, high-productivity environment—with room for more staff should its tremendous growth continue.
Toward this end, the company has already leased a pair of new buildings that are now under construction, the result of a four-year collaboration between Netflix’s senior management; the project’s lead developer, John Shenk; and the Town of Los Gatos. The new facilities are a five-minute walk from the existing headquarters and will effectively double the company’s square footage, and the larger goal behind them is to make sure they fit with the local community’s vision of commercial development.
Throughout the process, it’s also been of utmost importance to Netflix’s leadership that the new facilities reflect the company’s corporate culture in a profound and enduring way. Emphasizing the yin and yang of freedom and responsibility, the company has a reputation among its workers for removing barriers to success by giving individuals the tools and the space they need—both literally and figuratively—to do their jobs effectively. Whether it’s access to a Zipcar to run an errand at lunch or an extra computer monitor for a desk, Netflix prides itself on making it happen so that each employee can help the company be the best in its field.
“Netflix culture is all about impact, about getting things done,” says Amy Dee, the company’s director of procurement and facilities, who is overseeing its current expansion. But, the company also puts a lot of trust in its employees and how they choose to accomplish its goals, and that ethos is woven into its new spaces in simple and sometimes surprising ways.

Designed For Teamwork
During a protracted preconstruction process that Dee says involved two town council approvals and about 25 meetings with the local planning commission and council, she and her team went through several designs before arriving at a plan that meshed with their company’s rapidly evolving business structure. She worked extensively with other Netflix department leaders to understand the programmatic needs of each team and then liaised with the developer and her interior designers at Form4 Architecture to translate Netflix’s human resource needs into a coherent, workable design. “We had a lot of time to look at how we use space and think about how we can create a great environment for our employees to work in,” Dee says.
For starters, the buildings are sized to allow each team to work on one floor, enabling easy in-person collaboration and opportunities for the type of casual interaction that builds camaraderie. And, in the case of Netflix’s enormous engineering team, which is nearing 1,000 people, a third-floor bridge between the two new buildings has been planned to create a single-floor workspace of sufficient size.
In general, ease of movement throughout the campus and a variety of spaces for employees to work in at different times were imperative to the design. Doors between the buildings will be oversize, and they’re designed to be left open as much as possible to create an “indoor-outdoor feel on sunny days,” Dee says. “The goal was for our employees to be able to flow freely through the space without having to interrupt conversations or put their things down to open doors.”
Large, open flex spaces on each floor are intended to encourage collaboration, and there are also specially designed glass-walled product labs scattered strategically throughout both buildings. The latter are meant to be venues where tech staff can plug in and play Netflix on new gadgets in full view of other employees. “We are the world’s leading Internet television network, after all,” says Dee, who sees the labs as critically important to keeping the entire staff connected with the company’s innovations. And, the labs will be a big improvement over the current product-testing rooms, which occupy former utility closets.
Though the project was initially slow in getting off the ground, Dee says general contractor XL Construction, a Bay Area design-build firm, has since done wonders to deliver a plan to bring the first building up with lightning speed. “They listened; they came in with a really great team and a great approach to the project,” she says. “Culturally, they’re a lot like Netflix. They hire great people and value their employees.”

The Open-Office Concept, Expanded
“If people want to work outside, they can work outside; if they want to work at a workstation, they can work at a workstation; if they want to work in the kitchen, they can work in the kitchen.”
Netflix’s workplace-management philosophy, as described by Dee, was a major factor in the design of its new buildings. Balconies on each floor will offer not only fresh air but also Wi-Fi, comfortable seating, and exterior electrical sockets for those looking to get work done in the sun. The massive courtyard space between the two buildings, lushly landscaped with specimen olive trees, will also be Wi-Fi- and power-enabled, and comfortable outdoor furniture there will support productive work and impromptu meetings.

It’s the buildings’ interior spaces, though, where the design team’s open-office planning deserves a full five stars. Having observed Netflix “constantly tearing down walls” in other facilities over the years as its needs shifted and evolved, Dee recognized that traditional approaches to cubicle, office, and conference-room layouts might not be appropriate for the dynamic and growing company. “We’re not going to make people fit to the space,” she says. “We’re going to make the space adapt to the needs of our employees.”
Rather than a static floor plan with fixed partition walls, Dee and Form4 Architecture settled on a modular floor, wall, and wiring-infrastructure system—produced by DIRTT, an upstart interiors company based in Calgary, Alberta—to divide up the interior space. As Netflix’s needs shift in the future, the DIRTT system will allow walls and doors to be moved quickly into new configurations. For example, a 2,500-square-foot area arranged as five private offices with one conference room could be transformed, literally overnight, into one large open area with 12 cubicle-style work stations in the middle, a bullpen on one side, and a break room on the other.
The genius of the DIRTT system is that the reconfigurations can be sketched out and priced instantly using the company’s in-house 3-D modeling system; once hardware for the alteration is ordered, manufacturing takes just a few weeks, and installation is clean and dust-free. Plus, the modular floor and wall units are designed to conceal all electrical, data, and audio-visual wiring systems, making it possible to implement a new configuration without making costly changes to behind-the-wall or under-the-floor components. Audio-visual equipment is recessed neatly into the walls themselves so that cords, remotes, keypads, and other hardware are not left strewn about, and even the color and texture of the wall panels can be changed if there is a need for a new ambiance.
On The Horizon
The new Netflix campus will also have a large, flexible outdoor area that can be used as an amphitheater-like space, surfaced with a combination of pavers and turf and complete with room for a stage and sound system. The company needs an event space that big to accommodate its growing staff, and the outdoor venue will host everything from casual team barbecues to formal company meetings.
Who knows what might be announced on those sunny grounds when the new campus opens in late 2015? Netflix has recently expanded into global markets in Latin America, Europe, and the Caribbean, and it has unleashed a suite of new home-theater and mobile applications and a slew of award-winning original series in the past couple of years, generating intense speculation about its next stage of development in Silicon Valley circles. No one can say for sure what it has coming, but with the option to expand to up to a million square feet at its newly acquired site, it will certainly be able to continue its forward march comfortably.



