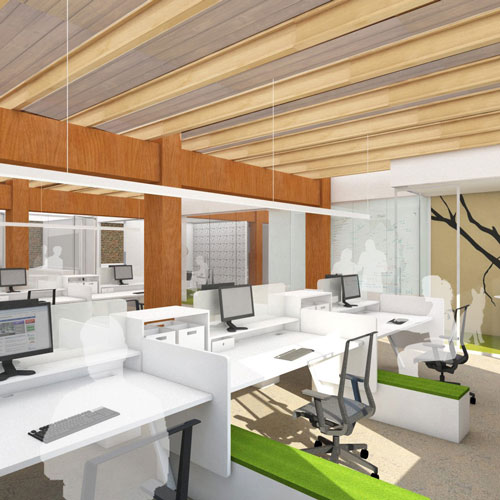The first modern job I got was a loft in downtown Kansas City. It piqued my interest. I was always working with my hands as a kid and loved seeing things built, but I came from a commercial background, working for Turner Construction from 1998 until 2005, after I got a degree in construction management. Commercial work gave me an appreciation for simple design, so I liked the modern style of the lofts. Plus, very few other builders were doing it at the time, so it was a challenge.
Now I try to do modern exclusively, but it’s tough. You didn’t see much modern design in Missouri before 2005, and even now, most people think it’s strange. Even when clients do want it, it’s hard to get it. Most neighborhoods don’t want modern buildings, so you have to find localities that allow it. And there are challenges with lending because banks consider it nonconforming and don’t have comps. So, there’s only so much modern work to do. I do one or two traditional projects a year, but I’m known for modern. If I get a phone call, I know what it’s about.

Modern is a lot more difficult. The structure is tough, for one. Exteriors are straight and long, and there’s no sheer, so you have to create structural walls to prevent the house from moving sideways and inward. And, there are no interior walls. There’s also little forgiveness. With modern, there’s no crown molding and base; everything is exposed. What you do is what you end up with. And there’s so much natural light, you see everything. So, you have to use quality materials and good subs. You end up spending the money you would have spent on trim and base doing a high-quality job.
You can’t cover up your mistakes. Most subs don’t understand this, at least when they first start doing modern, so the first few jobs were difficult. You have to explain up front what your expectations are. I went through a few different crews to find the guys who really care about the quality of their work, who are really proud of what they do. Once I found those guys, I made sure they were always the ones I was using.
Rain-screen walls are all the rage now. Modern involves open design, a lot of steel and glass, hard surfaces. Rain-screen walls are exterior walls where the siding stands off from the moisture-resistant surface of an air barrier applied to the sheathing. They’re difficult to execute properly, build, and keep waterproof. But, they’re also a great feature: you build out with battens and apply any finished surface you want, whether it’s wood, tile, steel, glass. I’ve even done formica, or ‘phenolic panels,’ made by Prodema and Trespa.
____________________________________________________________________
The Urban Kansas City Residence
In Kansas City, overlooking the artfully designed Kauffman Center for the Performing Arts, is a 2,300-square-foot, three-story urban home that Faust collaborated on with 360 Architecture. “If you’re going to build a modern house, this is the place to do it,” Faust says, referring to the recently rejuvenated downtown area, which has become popular with the young and hip crowd.
The home’s square design features recycled metal siding with a wood rain screen, commercial windows, concrete floors, a steel staircase, and open risers with wood trim. “Coming up with the right details was tough, given the unusual features,” Faust says. “They had to look good and keep the house waterproof.”
____________________________________________________________________
The Manica Residence
This 3,800-square-foot, three-story vacation home at Lake Lotawana, Missouri, just south of Kansas City, pretty much fell into Faust’s lap. “The subs I was using had heard about the job from another general contractor and kept asking me why I wasn’t bidding,” he says. “I said, ‘I don’t know, I guess because no one asked me to.’ Then I got a phone call from the owner, who had talked to my cabinet guy.”
The owner turned out to be architect David Manica of MANICA Architecture, and he had designed some unique features for the home. There was a custom skylight, for example, which was essentially just an insulated piece of glass that was supposed to run at a slope across the entire width of one room. “It took a lot of engineering to figure out how to prevent leakage,” Faust says.
He and his team also installed 88 windows, a three-story steel staircase, and a unique sunroom that cost more than $1 million. And, they helped prepare the site before construction even began. “We were on a cliff with no bearing capacity and had to drill down and put all-new piers in to carry the load of the house,” Faust says.


