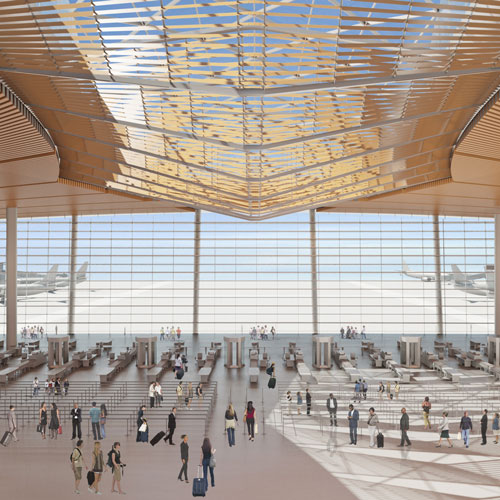On June 21, 1920, a 4.9-magnitude earthquake rattled Inglewood, California, 11 miles southwest of Los Angeles. The shocks destroyed large portions of town, and they could easily do it again today were it not for strict building codes that insulate many California structures from seismic events. Among the properties that must conform to the codes are Inglewood’s roads, homes, businesses, and schools—and also its only hospital, Centinela Hospital Medical Center, a particularly critical facility.
“Centinela Hospital is the last community hospital in Inglewood, so it’s a very important hospital for the area,” says Bruce Macpherson, principal of Puchlik Design Associates, a Pasadena, California-based firm specializing in health-care design.
Though an earthquake could destroy Centinela, old age could easily do it first, seeing as the hospital dates back 90 years to 1924. “The oldest building on the site was built prior to World War II,” Macpherson says, adding that the hospital’s campus now consists of 10 separate but interconnected buildings that were constructed over the course of several decades. The structures range from single-story wood-framed buildings with basements to an eight-story cast-in-place concrete building that was constructed in the 1970s. The newest structure on the site is a multistory concrete building that was built in the 1980s.

In 2010, the hospital commissioned Puchlik Design Associates to address its earthquake vulnerabilities in order to comply with a 1994 bill requiring state hospitals to make seismic retrofits that would help prevent building collapse and loss of life in the event of a major quake. As it began the project, however, Centinela quickly realized that strengthening its structures wouldn’t be enough; to ensure its long-term survival, the hospital also needed to strengthen its image.

“When somebody goes into a hospital, what they are presented with has a huge impact on their vision in terms of the quality of care they expect to receive,” Macpherson says. “If a patient walks into a hospital and it’s worn and tired, they’re going to wonder, ‘Will I get worn and tired care?’ Even if the actual care delivered is top-notch, their expectation of care is negatively impacted.”
So, Centinela’s renovation evolved to encompass not only seismic upgrades but also aesthetic and functional improvements that would make the old hospital feel young again. Scheduled for completion in March 2015, the $35 million project has focused on three key elements.
First, Puchlik made seismic improvements to three of Centinela’s 10 buildings, including the eight-story tower that was built in the 1970s, which was outfitted with new concrete shear walls at the podium level and supported by 75-foot piles that were driven into the ground inside the building. In order to accommodate the shear walls and piles, impacted spaces—including several operating rooms and a doctor’s lounge—had to be adjusted.

Second, Centinela requested that Puchlik relocate and redesign the hospital’s clinical laboratory so that the seismic work could be done without interrupting lab operations. The new lab features a more logical layout for hospital personnel, who say they’re already producing lab results more quickly and efficiently because of their new space.
Third, Puchlik updated the campus’s electrical infrastructure—because even though seismic upgrades will keep the hospital standing in the event of an earthquake, they won’t necessarily keep it running. Puchlik worked with electrical engineer N.A. Cohen Group Inc. out of Encino, California, to put up a new electrical-service building that contains two emergency-power generators, which will give the hospital enough electrical capacity to accommodate future growth and expansion.
What patients and their families will first catch sight of, however, is the hospital’s revamped main entrance, which includes a remodeled driveway leading visitors to a new canopy outside of a brand-new entry lobby. “Users of the hospital will notice a huge difference when the project’s finished,” Macpherson says. “It will feel to them like a new hospital as they enter into the lobby through the front door.” The lobby itself will have more contemporary styling and a new layout that will make it easier for hospital guests to navigate. “We wanted the lobby to be a very open and inviting environment, so it will have colors and finishes that are uplifting and create an effect of spaciousness and well-being,” Macpherson says.
The project’s final component—scheduled for completion in late 2015—will be a new emergency department. “The existing emergency department is an old, single-story wood-frame building that was built in the ’50s,” Macpherson says. “It had actually expanded beyond its capacity into an unused space that had not been designed for use as an emergency department. So, our goal was to increase the efficiency of the department and also increase the number of exam rooms. The result has a direct impact on patient care; the additional exam rooms will allow more patients to be seen, and the increased efficiency in terms of flow and logistics will ensure that patients are seen more quickly and to better effect.”
Whether talking about visible, overt improvements or subtle design upgrades, though, the discussion for Macphereson always comes back to patient care. “Every variety of human emotion is present at any given moment in a hospital,” he says. “For instance, somebody who was just informed they have cancer may be feeling hopeless. Nearby, someone else may be feeling great joy because a baby was just born. You have to be really sensitive to the human condition when you’re designing health-care projects. It’s quite challenging, but it’s also very satisfying because you have the ability to positively impact a great number of people with the work that you’re doing.”


