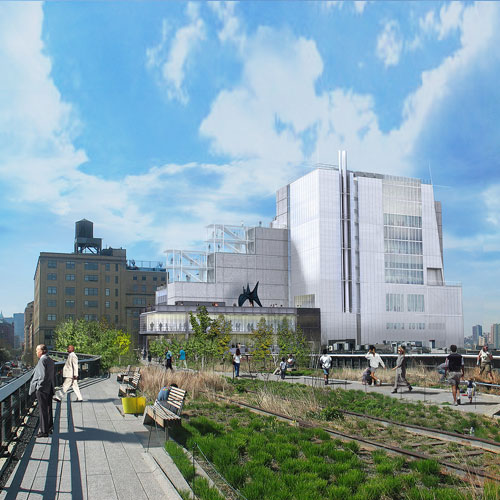
The biggest changes to Convergys Corporation’s offices come down to the smallest details. The panel between two of the company’s cubicles, for instance, is only about four inches wide, and removing it not only allows two coworkers to collaborate; it also increases spatial efficiency by 20–25 percent. Applied across an entire production floor, such a change makes a huge difference. “We’re pairing up our employees so [that] they can work together and learn from one another,” says Helena Lawson Brooks, Convergys’s senior vice president of corporate development. “That’s one of many changes we’re hoping fosters collaboration within our environment.”
Brooks and her team have written new workplace design standards for the global customer-management firm. The initiative comes at a major crossroads for the company, which recently completed its acquisition of Stream Global Services, taking it to 125,000 employees in more than 150 service centers in 31 countries. Brooks has worked in her current role since 2012, and she says staying sensitive to the needs of employees across such a diverse range of cultures is key. “Convergys employees spend so much time on the phone and, as customer-service operatives, work with people who are often frustrated,” she says. “We wanted to create a space for them to work in that helps them feel less stress.”
Several factors came together to inspire the redesign. One was the transition of several new people to Brooks’s team, including designers who Brooks says were in tune with the needs of Convergys’s operation. After the acquisition of Stream, they looked at Convergys’s workforce and conceived a new set of standards.

Primarily, Brooks and her team wanted to create an office model in which space wouldn’t be wasted, but they also wanted it to have a pleasant and calming atmosphere. The concept they came up with features ample lighting, sound-impact materials, collaboration areas, and “chill zones,” where people can relax after a particularly vexing call or problem. Its palette includes warm colors with cool accents—think old beige and gray walls livened up with brightly colored graphics—and there are columns and other 3-D features that help break up larger spaces. “We want to make a space where you want to work because working there will be fun, a place that people want to come to every day,” Brooks says. “Our people are problem-solvers, and we want the environment to be conducive to the work they need to do for eight hours.”

Convergys’s offices operate during hours that align with businesses in North America, so in some geographic locations, sleeping quarters will be part of the new design. The workplaces will also offer a range of dining options to enhance employee comfort, and some will have medical clinics and rooms where team leaders can coach agents.
The design of the new office model was approved by Convergys’s leaders in late July 2014. Brooks knows her department doesn’t have the budget to renovate every facility operated by the company, but updates that fall in line with her goals will be made as workplaces reach certain points in their regular refurbishment cycles. Any new sites will implement Brooks’s design in full, including six new locations coming in 2015 in the Philippines, Europe, and Latin America.

Brooks predicts the new design will impact not just Convergys’s employees but its clients as well. “We keep statistics on this,” she says. “If a potential client comes to one of our sites, the likelihood of closing with them increases by 50 percent. … Our space is key.”
Convergys’s small changes might seem insignificant, but as its walls come down and its employees begin to work side by side, they’ll learn from one another, and the practice of collaboration will grow as part of the company’s culture. “That’s going to drive satisfaction, both in our employees and in the people they talk to,” Brooks says.


