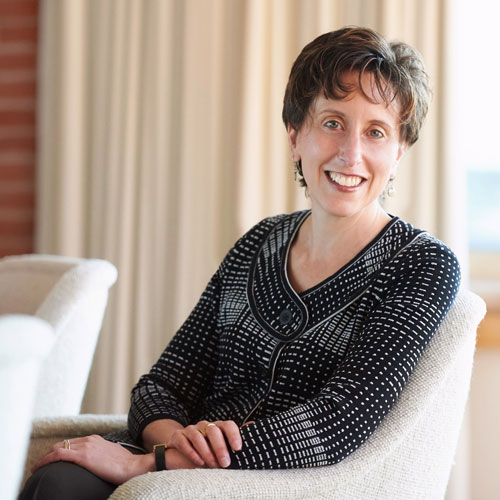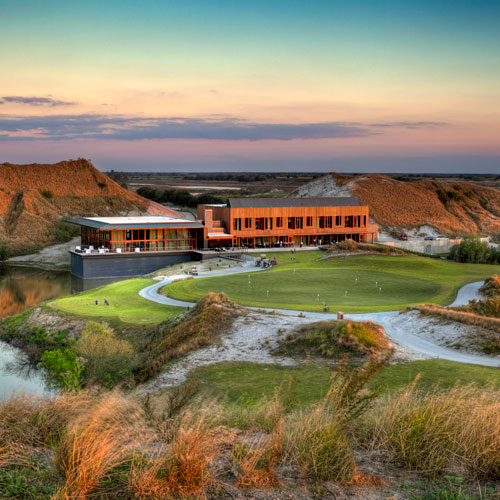You’ve worked in an incredible number of roles within the real estate industry. Tell us about your trajectory as an architect.
I started the journey of wanting to be an architect back in high school. I had a curiosity with building things, imagining how things fit together. This fascination was fueled by residential structures and didn’t give much credence to office buildings. I saw them as monumental structures that, from the exterior, had limited detail and character. My first job out of architecture school, I worked for an [engineering and architecture] firm, then a firm that did corporate interiors. After seven years post-college, I took my first job in academia, working at Rutgers University, designing and constructing various building types from organic chemistry labs to a public-safety building.
The New Citizens Bank at Harvard Square
The recent opportunity to move the Citizens Bank at Harvard Square to a new location one block away was a chance to test RBS Citizens’ new approach in what is considered one of its key markets. The branch went from 9,500 square feet to a mere 3,300 square feet, and it was designed with a ”new, clean, refreshing feel,” says Jeffrey T. Mason, senior vice president and head of property projects.
The new corner location included floor-to-ceiling glass along two interior walls, allowing customers to see through almost the entire space at once. “We made it really, really bright,” Mason says. “We wanted to welcome folks into the space.”
Part of perfecting the layout for the mix of students, faculty, and community members who bank with Citizens in Cambridge was to create a subtle division in the floor plan between retail transactions up front and areas that are more private, where financial advisors can meet with individual clients. “We created this pinch point to create a sense of change as you walk through the space, thus allowing one to feel like you’re going almost to an extension of the branch, like a separate office,” Mason says. “We were able to create that through a natural progression in the space without actually having a door or a gate.”
In simple, subtle ways, the Harvard Square branch is a prime example of RBS Citizens’ efforts to ratchet down real estate costs while ramping up the customer experience. And, it also happens to be the company’s first LEED-certified facility; the branch attained LEED Gold for its interior build-out last year.
How did all that lead you to work in the banking industry?
I received a call from a friend of mine who was in the finance department at Merrill Lynch. He said there was a position open there that might suit me. At the time, I was engaged in delivering projects as part of an aggressive capital program at Yale University, so I said no. Shortly thereafter, I decided to go and meet with the corporate real estate team at Merrill Lynch. I accepted, feeling as though I had, to an extent, mastered academia. At Merrill Lynch, I was managing large office-space build-outs in New York, including trading floors within the portfolio of real estate.
What brought you to Citizens Bank?
An opportunity to manage a corporate real estate portfolio from the operations side of the house. My first two years, I managed their corporate properties, including the RBS Citizens HQ in Stamford, Connecticut, and over 300 retail branches across three states. I chose that avenue to hone my management skills. After two years on the operations side, I took on one of the biggest challenges of my career, managing the projects team for RBS Citizens, which at the time was a department in organizational change and required some new leadership. I was asked to come in and make one fell swoop of changing the organization from a project perspective.
What changes did you implement?
When I acquired the group, there were program managers and project managers. We had issues with transitioning projects, programming, and execution and challenges with delivering a clean process to our clients. The existing structure wasn’t sustainable, and I really didn’t think it was a good utilization of everyone’s time to continue this handoff approach from program manager to project manager. I revamped the team, making all of my direct reports project managers, allowing each of them to take projects from start to finish without any complex transitions. In flatlining the entire group, it allowed for clear accountability, efficiencies, and execution that allowed us to have two very successful years of managing large real estate programs across the portfolio with a lean team.
How did this change the culture of your team?
For the most part, it was embraced from the start; others adapted to the change with a fair amount of apprehension. We are now 18 months into this change. I’ve increased my team by 50 percent under the new delivery method. Overall, the logic of the change presented some challenges, but I was able to capitalize on the talents of each individual, bringing each of them up to a level where they could manage independent of the transiting that was previously the basis for how we executed projects at RBS Citizens. The desire was for each of my PMs to have a sense of, “I’m going to start this project with the client, and I’m going to finish this project with the client.” That has been the mantra that we’ve operated under for the last 18 months.
Where else did you notice room for improvement?
Every year, we do a capital-improvement program across our portfolio. In the past, it was a modest amount of money we were attributing to each property, but little of it was really impactful from a client perspective or a colleague perspective. We were making improvements under this program to approximately 33 percent of the retail branches per year, but we are not able to make these improvements impactful. And, in turn, we didn’t have customers walking in saying, “Wow, this place looks great.” Instead, they’d come in and say, “I see you guys changed the carpet.” Period, end of sentence.
Interesting. So what was your strategy?
Creating a strategy for benchmarking what our targeted spend should be—and making the spend impactful. In essence, one-stop shopping: the concept of addressing most of the work at one time within a branch so [that] you don’t have to come back for another five years, thereby creating a level of stability.
How did that work, given that you oversee 1,200 branches?
We ended up deciding that we can spend three times what we were spending in previous years per branch, and I built a sound program around that premise. We knew that some of our properties would require more than others and some less, so we built a program to support the unbalanced capital position, in the end creating a structure that balanced the budget accordingly. So, it didn’t really matter if we spent $35,000 on one property and spent $265,000 on another, as long as the bottom line was within the total budget. Some might need new furniture; others needed entire new office fronts.
What were the results?
Our overall expenditures came down tremendously, but most importantly, people took notice: “Wow, you changed the teller line, you redid the blinds, there’s new flooring.” So, there was an impact.
I understand you’ve also made a push to pursue LEED certification for some of your projects.
From a corporate perspective, it’s the right thing to do. We have a responsibility. It doesn’t impact the bottom line from a cost perspective as greatly as you’d think it would, but you have to get the LEED consultant on board early. LEED has changed tremendously from where it was 10 years ago. People have the notion that there is all this paperwork, which they’ll never be able to finish [for] the project, but we didn’t experience any of that.
It seems that efficiency is the name of your game. LEED is largely about energy efficiency, but you’ve also worked hard to do more with less real estate.
We’ve taken a really hard look at individual branches, asking, “Do we really need 6,000 square feet? Or is it more like 3,000? Or maybe 1,500 square feet?” My role has been to drive the design aspect of these goals, implement the programmatic changes across the portfolio. We want to tighten our square footage down to a point that’s refined and an efficient utilization of the space. It changes the culture a bit, but we’re getting to a point where we think we’ve found the sweet spot.


