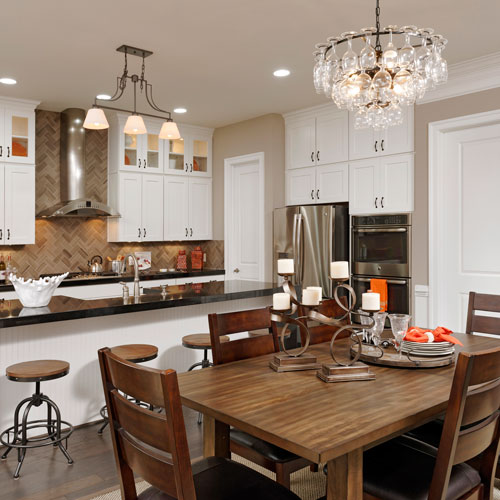
When New York City-based architectural firm Jorge Mastropietro Atelier (JMA) began the design and construction of 93 Bright Street in a historical district in Jersey City, New Jersey, they were faced with the challenge of orchestrating a new building that needed to meld with the existing structures nearby while maintaining a uniqueness all its own.
In fact, JMA kept the adage established by the National Parks System in mind when creating 93 Bright Street: “The modern addition should be readily distinguishable from the older work; however, the new work should be harmonious with the old in scale, proportion, materials, and color.”
As Aldo Campaniolo, construction vice president at JMA, explains, building in a historical district often requires using the established, predominant materials of the neighborhood.
With this project, JMA decided to use the district’s principal material, which was brick. JMA accented with wood and aluminum, which were less common in the immediate area, and also kept the ornamentation on the façade simplified to subtly distinguish its modern residential property from surrounding buildings.
“The urban development of cities proceeds at an extremely accelerated pace, and in the context of full-block projects, urban-infill projects are highly important to the underlying character of the city,” Campaniolo says. “Small urban-infill projects bring diversity, contrast, and scale to our city environments. As microdevelopers, designers, and builders, the challenge begins with the small lot, busy streets, zero setbacks from property lines, and a lack of space for construction storage and scaffolding. By combining these roles, the development and construction are integrated into the architecture.”
Campaniolo’s focus on finer finishes stems from his passion to turn out quality projects that will make the entire JMA team proud. “I like the way Jorge uses the various material finishes that work well together to give you a look and feel of comfort and elegance as well as soothing colors that set the mood,” Campaniolo says. “I wanted to work for JMA in part because of his design of residential boutique buildings. I like the architectural details that are aesthetically pleasing.”
Campaniolo says the success of JMA’s 93 Bright Street project and others like it is, quite simply, in the details. “Those little details that JMA inserts in the various rooms make the space interesting and different,” Campaniolo says. “The design makes use of every space for its intended purpose, but then he adds a feature that attracts you to the room.”
Campaniolo brings his construction background to these unique projects in the areas of quality control, quality assurance, scheduling, budgeting, and procuring materials from local suppliers with the best prices. He also establishes construction management procedures and policies, depending on the scope of a project.
At 93 Bright Street, the 25-foot lot allowed room for a structure comprising four single-family residences with the inherent urban quality of narrow, linear space. “As architects, the main goal is to maintain an interior-exterior connection while creating a spacious and quiet living environment in the city,” Campaniolo says. “This is achieved by constructing continuous spaces from property line to property line. Spatially, the residences offer a quiet respite within the city core.”

The project uses a variety of design strategies to elevate it above the more mundane infill developments typical of speculative housing. As Campaniolo explains, a significant amount of attention has been focused on the exterior skin of the project and its appearance in relation to the surrounding neighborhood.
“Within the urban context, the wood-frame structure receives floating exterior skins of cedar wood and glass,” Campaniolo says. “The interior and exterior skins are separated by an internal air chamber, providing thermal and acoustic insulation. Materially, the glass and wood accentuate the diverse urban fabric of Jersey City.”
The primary materials for the project includes horizontal cedar wood slats, glass panels, and painted white aluminum window-frame projections. The horizontal wood slats help to break up the scale of the project and provide for a balanced palette that integrates the project into a coherent whole.
“The 93 Bright Street project also aims to align itself with a sensitive approach to the environment, building a ‘green edifice’ in a variety of ways,” Campaniolo says. “The green building movement strives to create a permanent shift in prevailing design, planning, construction, and operational practices towards lower-impact, more-sustainable, and ultimately regenerative built environments.”
Some of JMA’s green-building strategies include minimizing site lightning to help reduce light pollution and protect dark skies; reducing impervious areas such as paving to allow moisture penetration and reduce storm-water runoff; using native plants to reduce the amount of water required for irrigation as well as the need for pesticides or fertilizers; and reducing the urban heat island by using materials with low solar reflectance indexes.
“A green roof will help to prevent the urban heat island effect, and this will help to minimize demand for cooling the building,” Campaniolo says. “The 93 Bright Street project seeks to raise the level of building quality and potentially to become a benchmark for other developments in the surrounding area. It showcases JMA’s commitment to high-quality design, spatial innovation, material refinement, and a green environment.”
JMA is now embarking on a second green project, 54 Bright Street, using the same successful, sustainable strategies used at 93 Bright Street. The new residential structure will convey the importance of creating high-quality urban-infill projects that mesh with the historical surroundings in which they reside.


