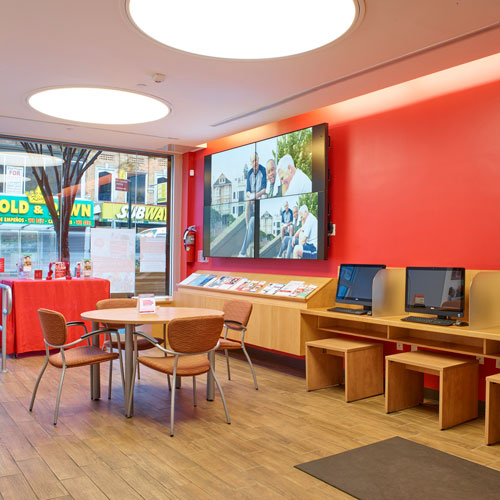Hans Milberger starts his day with a 32-ounce vegetable and protein vegan smoothie. He can talk health, explaining the energy-enhancing benefits of a good diet. He can talk pizza crust, explaining why “just the right amount of New York chew” is one of Pieology’s key differentiators in the emerging fast-casual pizza market. Most of all, though, the trained carpenter and former senior project manager for Apple, DPR Construction, and Williams Sonoma, can talk building and what it takes to see a CEO’s vision progress from a effervescent brand concept unveiled in a board room to a hard-and-fast retail space.
Milberger is director of construction at Pieology, a “build-your-own” artisanal pizza company based in Southern California. Founded in 2011, Pieology is now the fastest growing restaurant chain in the country, with 73 locations nationwide and 125 to open in the United States and overseas by the close of 2016.

Customers get to choose their own ingredients, then watch as their pizzas are built in assembly-line fashion and cooked in a gas-fired stone oven behind a glass partition, all in 3–5 minutes. Pieology offers five cheeses; wheat and gluten-free crust and vegan options; and, for those who would rather not make too many choices, easy-to-order menu items such as the Signature Rustic Veggie, Classic Margherita, and Alfredo’s Alfredo. Their whole-wheat dough is made in-house, a rotating oven handles 20 pizzas at a time, and there only is one size pie: a 11.5-inch thin crust with unlimited toppings for $7.95.
“It’s really capturing the lunch and dinner crowd for pizza,” Milberger says. “Traditionally, you couldn’t eat pizza at lunch because it took 20–40 minutes to cook. We have a very hot stone oven, and it cooks extremely rapidly.”
The chain’s interior layout and design also is, of course, integral to Pieology’s success, and this is where Milberger’s hand is most evident. He was brought on by CEO Carl Chang—the entrepreneurial-minded brother and former coach of tennis star Michael Chang—to complete the coast-to-coast build-out of the restaurant’s new décor package, as well as the rollout and design of the 2,000-3,000-square-foot, second-generation Pieology restaurants. Pieology typically occupies space in shopping centers, and currently are found across the West Coast, Midwest, and Southeast United States.
As speed is so important to Pieology’s model, so too, is efficiency. Whether customers are routed along the perimeter, past a glass storefront, or through a zig-zagging path, the aim of each store’s layout is to get people through the line quickly and help them understand how and what to order.
“Our challenge is to educate customers when they come in the door,” Milberger says. “One critical thing I go over is queuing. Where is the merchandiser? How do customers clearly understand how the system works, and how to order?”

Pieology is also a lifestyle brand, and the lifestyle the company intends to convey, Milberger says, is community-oriented, socially enlightened, and centered on “quality time spent with family and friends.” Inside the restaurant, that translates to a concrete tile floor, a 20-foot-long by 12-inch-deep soffit hung from a high ceiling, walnut and stainless steel accents, bright graphics, and a quotation wall with inspirational passages and aphorisms from actors, athletes, and philosophers about how people work and live.
For Milberger, communicating a lifestyle through the look and feel of a retail space is nothing new. As a senior development manager at Apple, he led the construction of a prototype from which key features carried over to the now-iconic retail store. That store has been made famous for its austere, cubed design, stainless-steel paneled interior (with gaps measured to an accuracy of a couple millimeters) and enormous backlit panels featuring outdoor images of young people using the latest Apple gear.
“I got to take Steve Jobs’ design vision and make it reality by coordinating construction teams, designers, and crews on mock-ups,” Milberger says. “We increased standards to insanely high levels. And we were doing this stuff 10 years ago.”
Prior to that, at DPR Construction, he managed several tenant improvement projects in a flurry of high rises the firm converted in a frenzy during the mid-1990s dot-com boom. One of those contained the executive suite of Charles Schwab, whose wool-carpeted, hemlock-paneled office—as well as a leather-clad pocket door in the board room—was built and furnished under Milberger’s watch.
Two lessons emerged during his time working for large general contracting firms and upper-level corporate executives: first, the importance of painstaking attention to detail, and second, the need to tap into contractor relationships nationwide to finish difficult projects on time and on budget. An example of this is DreamWorks Animation Studio in Redwood City, a DPR Construction project that required running plumbing through the wet marshland beneath the 70-seat screening room.
Now, at Pieology, Milberger applies these lessons from an owner’s perspective. “It’s hard to manage what you haven’t done yourself,” he says. “I want contractors to manage like I did on the GC side—to solve the owner’s problems. That’s how DPR became such a successful construction company, making the owner’s job easier, not just forwarding problems along, but saying, ‘Here are three potential solutions, here’s what we recommend.’”


