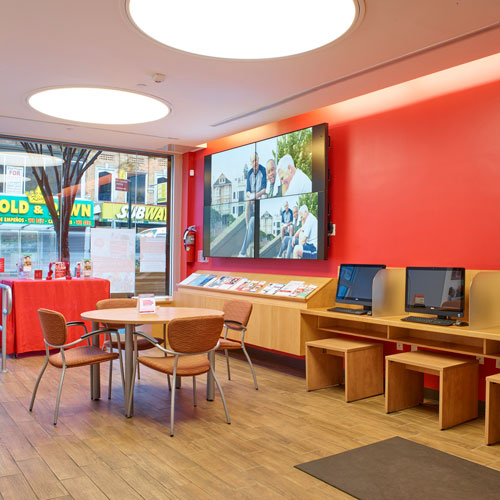 In January 2013, four physician groups in the New York metropolitan area came together to form AdvantageCare Physicians, PC. The new company, composed of more than 400 primary care physicians and specialists, needed to upgrade and standardize its electronic medical records (EMR) system to the EPIC platform and harmonize branding elements in its 36 medical branch offices.
In January 2013, four physician groups in the New York metropolitan area came together to form AdvantageCare Physicians, PC. The new company, composed of more than 400 primary care physicians and specialists, needed to upgrade and standardize its electronic medical records (EMR) system to the EPIC platform and harmonize branding elements in its 36 medical branch offices.
The goal was to create consistency both in operations and in the aesthetics of dozens of office sites—all within a restrained $5 million budget. Peter Pollani, FMP, the organization’s director of facilities management, who previously held a similar position with Queens Long Island Medical Group—one of the four groups that joined together to form AdvantageCare—helmed the effort. Pollani is responsible for roughly 1.3 million square feet of office space.
AdvantageCare’s strategic aim—to create a medical group that provides a full range of primary care and specialty services to residents throughout all five boroughs and in parts of Long Island—guided the objectives and design of the project.
“Our patients cross-pollinate among different services,” Pollani explains. “We want patients to have the same experience at each location.”
Having to comply with electronic medical record regulations, the most important element of the project was to support the EMR standardization to the EPIC Systems platform. The most visible part of this project (internally called “EPIC”), the installation of new work stations and swing arms to hold new monitor screens and keyboards within every exam room, occupied only a small portion of the spaces. Nevertheless, extensive planning had to be done before installation of the 1,900 swing arms began.
By the Numbers
900
electrical drops
1,000
video screens mounted
600
data drops
1,000
rooms painted/refreshed
1,000
technology assemblies
$1.5M
spent on exam room infrastructure
$12.6M
spent on technology
$14M
spent in total
“Our main focus was to identify the best possible location for the screens for patient-physician interaction,” Pollani says. Before this project, doctors in many locations faced away from patients when viewing computer monitors. To improve communication, AdvantageCare wanted every exam room to be laid out so that physicians and patients could maintain eye contact throughout visits.
An interdisciplinary team of physicians, nurses, and design professionals met several times to devise a standard room layout to ensure this system-wide goal was met. The group reviewed the placement of chairs, diagnostic equipment, exam tables, and sinks—in addition to the monitor-supporting swing arms—also taking into account how various layouts would impact operational efficiency.
AdvantageCare’s 36 sites differed in size and appearance in many ways. Exam room sizes ranged from 80 square feet in some locations up to as large as 150 square feet in others. Reconfiguration in all locations required installation of track mounting assemblies—performed by a specialized contractor—and drywall patching and repainting. Contractors also pulled electric and data cables as needed. Some locations required extensive casework and millwork replacement. A small percentage of rooms required relocation of utilities. Budgetary and schedule constraints made the latter something to be avoided as much as possible, though.
“Just under 26,000 separate tasks had to be accomplished,” Pollani says. The project took nine months to complete. After each office became fully operational with the new EMR system and reconfigured exam spaces, Pollani turned his attention to a new project, a cosmetic enhancement of the 36 medical office sites, primarily in areas not touched by the exam room renovations.
In order to create a consistent look and feel at each location, renovations include new ceiling tiles, flooring, millwork, and a standard paint scheme (linen white on most walls) with distinct orange and gray detailing in certain finishes. Reception areas are being made over with wood grain casework, which yields a spa-like look, Pollani says. The reception areas also feature new plastic laminate counters, steel railings, and window treatments. The goal is to expose patients to a common aesthetic at every site to emphasize the new unity of the various practices.
To that end, AdvantageCare also centralized its call-center function. Previously, each site managed its own calls, which proved to be inefficient. The company revamped its approach by creating three new centralized call centers in Brooklyn, Melville, and Syracuse. Each call center houses between 100 and 200 operators, and Pollani says wait times for calls reduced significantly after the centralization. Patients can now always reach an operator to schedule appointments during office hours.
Much of Pollani’s attention recently turned to providing operational insight in assisting with the design phase of a new seven-story, 160,000-square-foot medical office building in Brooklyn. This building will replace an older office site in the borough, and importantly, provide badly needed additional space. The new facility is expected to be completed in 2017.
Pollani says the location of the new medical-office building provides more convenient access to mass transit, supporting AdvantageCare’s efforts to increase convenience for patients, as did the centralization of call centers and standardization of medical records. With 26 specialty services, along with primary care and lab and pharmacy services, the new unified group makes interaction with providers easier and offers better quality of care—all with Pollani’s efforts as the backbone.


