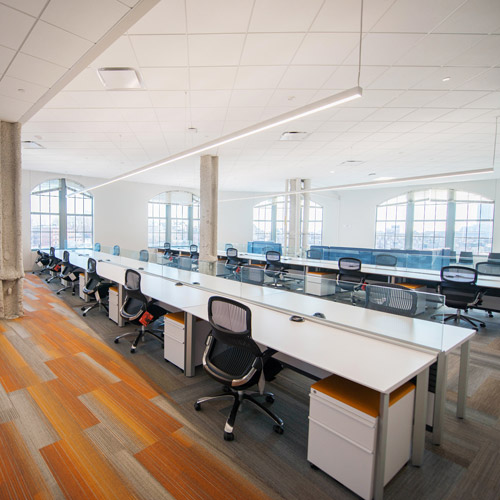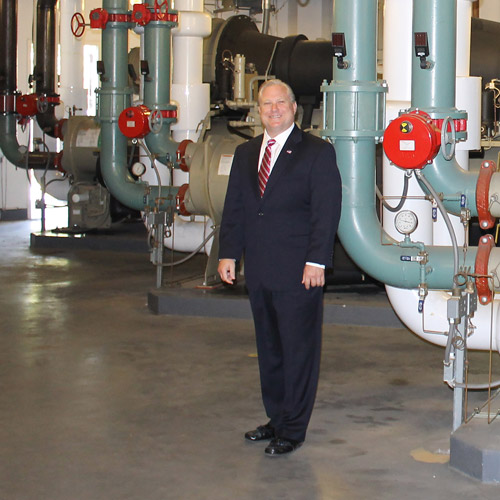For Northwestern Memorial HealthCare (NMHC), the corporate parent for Northwestern Medicine, building a new facility never boils down to a simple process of approval, design, and construction.
According to Gina Weldy, the organization’s vice president of real estate, there can be no singular approach to developing new projects. That’s because every single community that Northwestern Medicine serves requires its own tailor-made approach.

“Northwestern Medicine’s primary mission is putting our patients first,” Weldy says. This belief extends beyond clinical care and into every facet of the experience, including the physical environment. “To be successful, you need to understand a community and build the clinical and support services that respond to its needs.”
That kind of commitment and foresight shouldn’t come as a surprise to those who’ve been watching the organization’s growth around the Chicago area. The Streeterville neighborhood in particular has witnessed a campus transformation, including a broad expansion of retail services and the late 2014 opening of the Lavin Pavilion, a 25-story “mixed-use medical” facility that features two floors of outpatient surgery, numerous specialty clinics, primary care practices, and a variety of retail and dining options in the heart of downtown.
Weldy describes the 1 million-square-foot pavilion as a template for Northwestern Medicine’s future facility planning—particularly in a dense and busy urban environment.
“We needed to maximize the floor plan to accommodate a variety of medical practices and create retail space that would be more accessible to the external community as well as our patients, visitors, and staff,” she says. “Patients like to have direct access to amenities—a Walgreens where they can pick up prescriptions, different food options, parking, connectivity to other medical buildings on campus—the Lavin Pavilion sought to deliver all of that.”
It’s not just about making one building versatile, however. It’s about providing as many options as possible to patients, which is why Weldy says Northwestern Medicine focuses on strategically acquiring property adjacent to its multiple sites throughout Chicago and its suburban areas. Healthcare organizations must always be prepared to adapt facilities to accommodate constant changes in both technology and how service is provided to patients.
“We continually monitor and manage the future needs of our staff, patients, and communities,” she says. “Building and planning in a dynamic environment requires continued flexibility.”
That doesn’t appear to be a problem for Northwestern Medicine, which has already landed awards for that flexibility. The organization recently won a Legacy Project Award from the American College of Healthcare Architects for its work on the Feinberg and Galter Pavilion in Chicago, which opened in 1999. Despite being nearly 20 years old, the building’s flexible design allowed Northwestern Medicine to transform public and clinical areas. From an interior perspective, the updates are so thorough that Weldy says it appears almost new.

In addition to extensive construction downtown, new construction is also underway in the northern Chicago suburb of Lake Forest, where NMHC is building a 114-bed replacement facility adjacent to the existing Lake Forest Hospital. Construction is expected to be complete in summer 2017, with an opening to follow building activation. The estimated $392 million project covers nearly 500,000 square feet.
Weldy says the new facility will be innovative in terms of both inpatient and outpatient care. It will also celebrate the surrounding environment of a 160-acre campus that includes a pond, as well as walking and biking trails.
“It was about understanding the prime drivers,” she says. “We are looking at what is important to our community in addition to ensuring we create an excellent environment in which to provide care.”
Weldy says there will even be some retail components to consider in Lake Forest—albeit not to the degree that Northwestern Medicine expanded upon Northwestern Memorial Hospital’s downtown campus.
“There likely will be no other hospital where we’re able to do what we did in Streeterville,” Weldy says. “But the basic tenets remain the same. We are always going to look for opportunities to create flexible design and include areas of respite for our patients and visitors.”
That kind of open-minded thinking in regard to not keeping healthcare facilities constricted is a signpost for the future.
“Healthcare doesn’t necessarily focus its strategy in the mixed-use space, but it can be a successful component and a win for both the hospital and the community,” she says.


