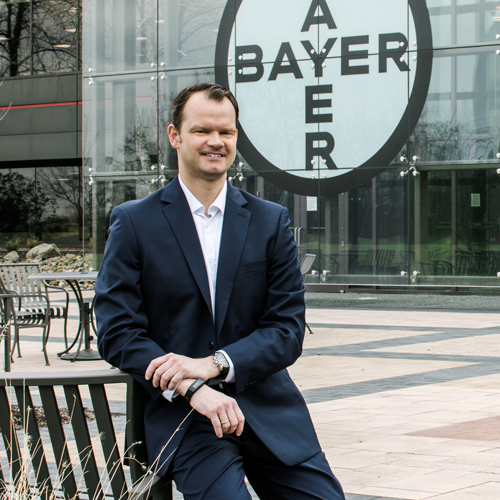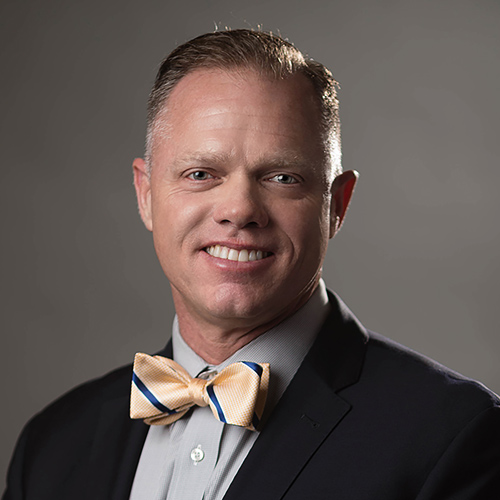Honing his skills both domestically and internationally throughout the Middle East, China, and North Africa, Brice Hamill brings a unique perspective to his design philosophy, as he is one of the key executives contributing to the evolution of mixed-use development practices.
Originally from the Midwest, the vice president of design and planning for Cleveland-based Fairmount Properties spent the initial years of his career working for Callison (now CallisonRTKL) in Seattle. Based in the global architecture’s retail mixed-use studio, Hamill acted as a project designer for diverse project types—including both interior and exterior design solutions—with frequent emphasis in luxury retail and international mixed-use development. His position required an interdisciplinary skill set, frequent travel, long-term international relocation, and a diverse understanding of cross cultural social and professional norms.
Hamill was a key contributor to projects such as Marsa Zayed in Jordan; AK Plaza in Pyeongtaek, South Korea; Shams Marina in Abu Dhabi; Khams Shamat in Syria; and Scottsdale Fashion Square in Arizona.
Design is a global concept frequently influenced by known physical environments and regional cultural characteristics. Hamill believes that his diverse work experience allows him to address projects and communities with creativity, sensitivity, and professionalism.
“Whether I am addressing a design opportunity in Cleveland or across the globe in the Middle East, every project is as important as the next,” Hamill says. “Development is an independent practice whose success is closely bound to anticipating the changing dynamics of human life. The growing interconnectedness among people, countries, and cultures means that there is a global dimension to even the most isolated projects.”
Hamill explains that this increased global awareness necessitates an expansion in how one defines community on both a macro and micro level. Developers can no longer be best in class as it relates to local and regional expectations. Instead, they must be best in class as defined by such media outlets as Pinterest, Instagram, Facebook, or HGTV.
Though Hamill began his career focusing solely on design, he broadened his horizons at CallisonRTKL, immersing himself in the business aspects of real estate development. During his time in the Middle East, he gained a deeper understanding of construction, cost estimation, leasing, operations, marketing, and brand management. However, this was partly out of necessity.
“When I was overseas, I was removed from the larger CallisonRTKL support network,” Hamill explains. “By sheer geographical isolation, I was forced to become increasingly multidisciplinary.” This experience led to a professional revelation. “I realized that, more than just architecture, I enjoyed the plethora of moving parts associated to real estate development.”
He bolstered his bona fides by earning a master’s degree in architecture with a focus on real estate development practices while acting as an adjunct professor at Miami University. By 2011, he was ready to find a position in which he could apply his wide breadth of expertise. He found that opportunity at Fairmount Properties in 2012. “I wanted to find a small firm doing big things,” he recalls.
Hamill was drawn to Fairmount, in part, because he believes the company embodies a progressive spirit. “I saw a willingness to risk and a desire to create spaces that challenged preconceived notions and were more than just brick and mortar,” he says.
One of these progressive projects is evident as a result of the partnership between the Wolstein Group and Fairmount Properties—the Flats East Bank project. The Flats is a 27-acre brownfield regeneration project that includes a 500,000-square-foot office tower and more than 15 local, regional, and national entertainment and restaurant venues, as well as 241 luxury residential units, a best-in-class fitness center, an Aloft hotel, and a 1,200-foot boardwalk flanking the Cuyahoga River.
The Flats project draws aesthetic inspiration from Cleveland’s rich industrial history. Material choices including metal, brick, and reclaimed wood echo the city’s manufacturing plants. “People are drawn to spaces that feel authentic,” Hamill says. “Overnight cities and single-phase thematic developments can lack an inherent truth in character that only happens over time. It is our goal to identify those characteristics that, when applied strategically, draw visual parallels in an authentically contemporary way—not a
reproductive one.”
In an effort to avoid project-wide homogeneity, each building in the development of The Flats was designed by a different architecture firm. Hamill’s challenge is to protect the project’s overall aesthetic vision while also allowing the design team enough freedom to create something unique. “My job is to select the architect who will do the job according to the overall vision while staying true to their individual design styles,” Hamill says.
About 20 miles to the east, Pinecrest, a mixed-use downtown district with a planned 450,000 square feet of retail, restaurant, office, hospitality, and residential space, is bringing a wealth of urban amenities to a suburb that currently lacks a defined urban core. Pinecrest boasts a unique mix of first-to-market national tenants such as REI, West Elm, Marriott AC, and Vineyard Vines, as well as best-in-class local and regional boutiques and restaurants. From a design perspective, Pinecrest is viewed as a “streets” project and avoids offering a unified architectural character.
“As a firm, we believe that buildings should look and behave as a product of their function. This project will act as the heart of Orange Village and will redefine the concept of suburban development,” Hamill explains.
Hamill believes that understanding the complexities of mixed-use design is only a small step in orchestrating a distinctive environment. “We not only have to design for today, but also respect the ever-changing needs of people and space tomorrow,” he says.
By creating developments that support a 24-hour life cycle, Fairmount Properties plans for the convergence of life. Programmable public spaces that encourage patrons and residents to “self-brand” environments are a key example of how Fairmount Properties respects the need for adaptable developments. “By creating places that foster community involvement, the more they become an integrated part of everyday life,” Hamill says.
Enthusiasm for many aspects of the job is serving Hamill well, as real estate development demands many skills. Lessons learned from projects across the globe have informed his philosophy on the two Ohio landmark projects. As an architectural designer, Hamill worked on some of the largest mixed-use projects undertaken anywhere in the world. For him, the chance to guide two iconic projects that are helping to revive his hometown is a dream come true.


