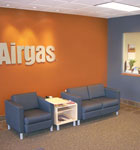Shadow Hills High School
Indio, CA
Started
2006
Completed
2009
Size
245,967 square feet
Cost
$101.4 million
Building Type
Public high school
1
Flanked by a middle school on one side and an elementary school on the other, Shadow Hills High School is the thoughtful centerpiece of a large campus. Highlights of the structure include a specialized facility for severely handicapped students—with job training and life-skills education among its many services—and an award-winning performing-arts center with a fully equipped stage, instruction classrooms, and a music library.
Sustainable elements are a large part of just about every RRC project, and at Shadow Hills the firm incorporated daylighting in classrooms, dual glazing on all windows, and flooring and wall coverings made from recycled materials. While all these elements presented certain challenges, the biggest issues the firm ran into involved its work with local flood agencies to negotiate a drainage area near the school site.
“We had to reroute some of that water around the site and actually took some of it through the site in case of a flood,” Clarke says. “It’s even directed through the play fields to mitigate that flow on-site without major changes. We think it’s a unique approach to drainage design.”


Painted Hills Middle School
Desert Hot Springs, CA
Started
2009
Completed
2011
Size
142,234 square feet
Cost
$39.6 million
Building Type
Public middle school
2
From the start, the location of Painted Hills Middle School presented a challenge. “With the slopes and the topography, the net usable area on the site was somewhat small for a middle school,” Clarke says. “So we developed a two-story scheme, which has kind of developed into what we call an ‘academy’”—a broken U-shaped configuration organized into teaching stations, student houses, and small group-instruction spaces, ultimately supporting the style of learning favored by the school district.
RRC encountered additional site issues once construction began, including drainage issues and frequent wind gusts. “It was a challenge working with the high winds in that area,” Clarke says, “so part of the design of this was about the placement of buildings so [they] could shield students in the inner courtyard from the winds.”
Building placement and orientation also helped fix other climate-related matters, providing constant sources of shade for outdoor events in the often searing California heat. The school, which now serves 1,200 students, also benefits from a number of sustainable features, including cool roofs; low-e glass; and energy-efficient, translucent sandwich panels.

Palm Desert High School
Palm Desert, CA
Started
2007
Completed
2012
Size
259,403 square feet
Cost
$62.1 million
Building Type
Public high school
3
The town of Palm Desert needed a new high school because the original facilities were too small. However, the district’s campus and administrative offices were split by an access road, so the design needed to work within the existing site.
“In essence, we built the new school on the area where the [existing school’s] playfields were while the existing school was kept in operation,” Clarke says of the reconstruction. “And with the [new] school now open, we’re demolishing the old school. That’s where the new playfields will be—we sort of reversed the field.”
Matters of drainage plagued the Palm Desert project as well; Ruhnau Ruhnau Clarke had to deal with the unexpected requirement of lining a drainage channel with concrete. The permit paperwork for this step had to go through the Army Corps of Engineers, ultimately resulting in two years of red tape. Fortunately, though, the firm was able to proceed with the rest of the school’s overhaul.
“Because [the drainage project] was offsite, the project itself was able to start construction without that permit in place,” Clarke says. “There were definitely some challenges to work around, but [the whole project] actually went very smoothly.” ABQ



