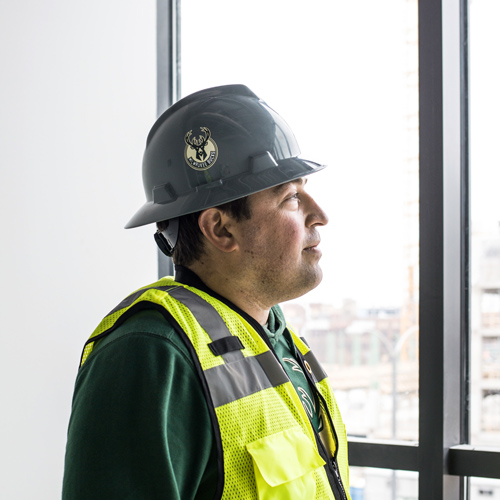To say that Linnea Rehnke has a lot to juggle gives circus performers a bit too much credit. As the coordinator of capital projects for Advocate Health Care, she’s tasked with handling new construction, retrofits, ever-changing medical technologies, and the demands of healthy interior environments—in multiple locations, all on budget.
That’s no small feat, especially considering that the Illinois-based system counts 450 sites to its name, including 12 acute-care hospitals, four teaching hospitals, and a children’s hospital with two campuses, as well as the state’s largest integrated children’s network.
Architects typically get the most recognition for building these healing spaces. Deep in the heart of the organization, however, Rehnke has overseen the aspects of buildings that patients and staff touch the most. Throughout her time at Advocate, she has pretty much handled it all: colors, materials, furniture selections, decluttering, office moves, and sustainability considerations. To this day, she oversees certain aspects of project management and the finishing of projects, which includes educating staff on the benefits of rubber floors.
Rehnke started working at Advocate in 2007 as a coordinator of interiors and moves, about a year before confronting the challenges of the global economic meltdown.
“The recession halted all new projects,” she recalls. However, the austerity conditions of that time spawned efficiencies in space planning and design that still benefit the organization almost a decade later. She and her colleagues, who then worked in a region of the organization south of Chicago, took advantage of an asset management program that rotates furniture within the organization. It was a reuse strategy, placing chairs, desks, lamps, and other such furniture not in use into off-site storage (managed by a third party) and calling up that furniture when the need occurred.
“We are constantly in search of new products that give us the sustainable elements we need.”
“Very often, we are changing spaces due to new needs, not because the furniture is old,” Rehnke says. “This pools resources between hospitals and creates an aesthetic consistency while saving money.”
The program was so successful, a system vice president noticed it and assigned her boss, Donna McCarrell, to expand it throughout the Advocate system.
As the economy recovered, Advocate resumed its mergers and acquisitions. To support it, Rehnke’s facilities management group was restructured to centralize the look, feel, and function of what they do. As the buildings were designed in earlier decades to accommodate different technologies and approaches to patient care, the space had to make way for the clutter of modern machines in rooms and hallways. In addition to aesthetic challenges, functional problems can affect not only patient health, but also that of the hospital staff.
After all, nurses, therapists, orderlies, and physicians have to spend an abundance of time on their feet. That’s part of the reason why rubber floors are increasingly used in healthcare design.
To be clear, these are synthetic rubber floors made of styrene-butadiene rubber and polyolefin rubber. That might sound scary, but they are in fact better materials for the health and well-being of staff and patients in comparison to traditional (resilient sheet) flooring.
“There are some people who just don’t like the aesthetic,” Rehnke says. Design and familiarity can change that, as can functionality, given how this material is increasingly used worldwide in healthcare environments to ease fatigue and reduce injuries from slip, trip, and fall injuries. Rehnke explains the benefits of rubber floors: reduced chemicals in the product (compared to vinyl and carpeting) leading to improved indoor air quality; elimination of PVC/phthalates and lower volatile organic compounds; softer surfaces for patients who may fall; better acoustics; elimination of chemicals used to strip and wax sheet flooring, which is consequently less disruptive to operations; and bacteriostatic and naturally microbial surfaces, just to name a few. All of this is consistent with creating a healthier workplace and a greener hospital. Rehnke shares the beneficial characteristics with workers and patients alike.
“Part of our sustainability push is to discontinue the use of unnecessary chemicals in our hospital,” she says. The hospital system isn’t married to this single flooring material. They also use tiles and planks for lounge and other common areas, sheet flooring for sterile environments, and wood facsimiles in other areas.
“We are constantly in search of new products that give us the sustainable elements we need. These include low-maintenance qualities, as well as the safety, acoustic, and ergonomic properties we get with rubber,”
Rehnke adds.
The complexity of interior design considerations is further illustrated by how different pediatric conditions are affected by environments. Young patients need inspiring, lively, and uplifting wall graphics and colors, such as those centered around Get Well Pals—cartoon images of a lion, pig, zebra, beaver, and frog. For children with autism and other sensory-neurological issues, a more calming color scheme supplements the specialized treatment that they receive.
Given the constant debates and complexities surrounding national healthcare policies, perhaps everyone could use a calming color scheme. It’s assuring that people such as Rehnke are finding ways to bring all of these considerations together.
_____
Spartan Surfaces is proud to work with Linnea Rehnke at Advocate Health Care. Advocate is a clear leader, outpacing their peers in sustainable building and maintenance practices; creating the healthiest environments for their patients and employees. This is a massive endeavor, in which Linnea works tirelessly to swiftly implement these bold strategies. Spartan Surfaces is honored to be the provider of the highest performance, sustainable flooring solutions for their facilities.
—Michael Blasek, LEED AP, Managing Partner, Spartan Surfaces


