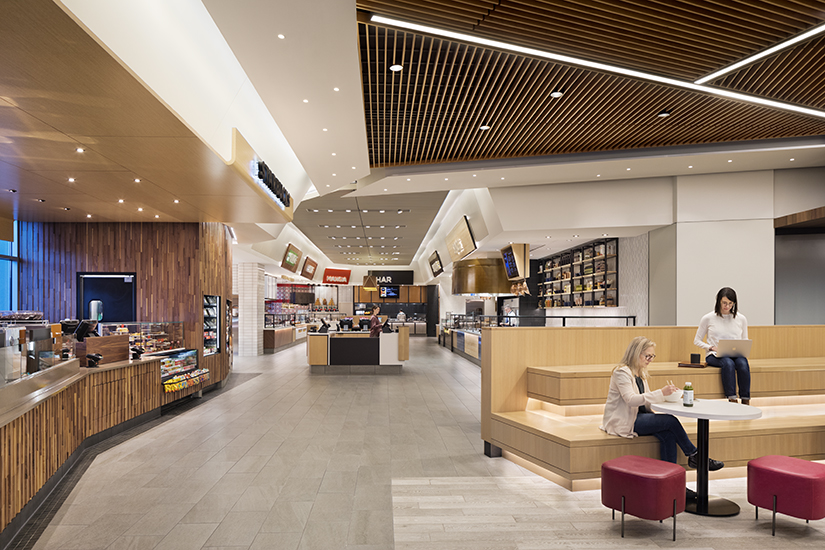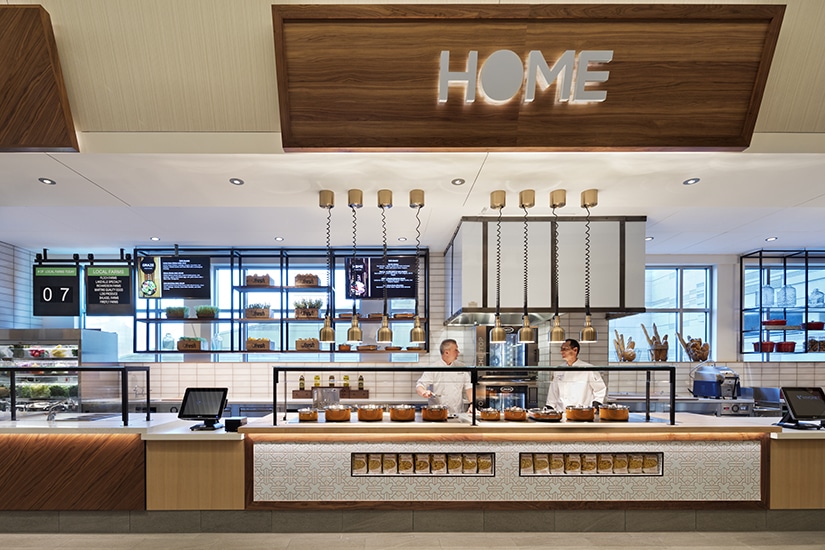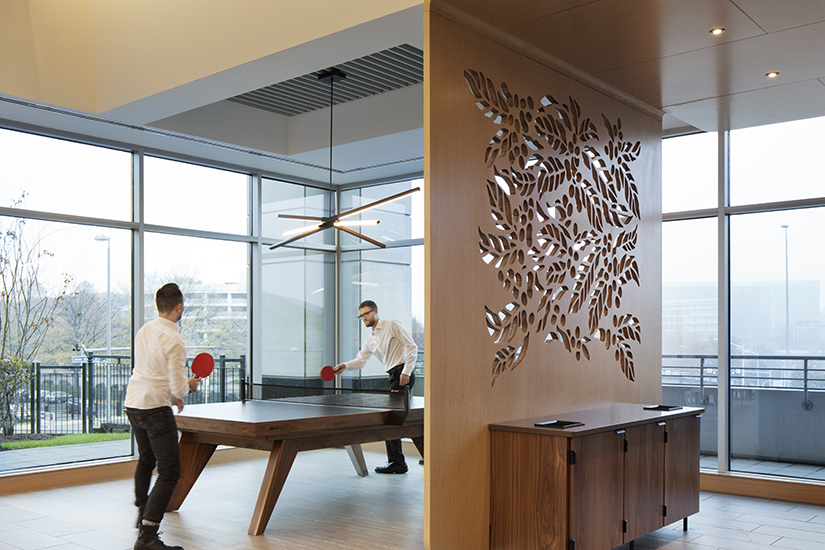In August 2009, Hilton relocated its headquarters from Beverly Hills to McLean, Virginia, in a building with a small employee gathering area and delicatessen. Over the ensuing years, though, as the head count there significantly increased, it became clear that something new was needed. The challenge, according to Pierce DeGross, vice president of global workplace services, was finding a way to increase employee interaction, given how much the company had grown, while making the revamped space a clear representation of Hilton, from its aesthetic touches to the arrival experience, food and beverage offerings, and the quality of its service.

DeGross; various internal stakeholders, including members of Hilton’s executive team; and a diverse core team of 10 specialists, including two key architects and a landscape architect, set out to meet these challenges in 2015. And, given Hilton’s reputation for excellent design and hospitality (the company’s portfolio includes more than 5,000 properties in more than 100 countries), it only made sense for them to tackle the project with the company’s typical flair.
In November 2017, the 12,000-square-foot new dining and meeting space, known as the Social, opened for business, complete with a substantial reception area, six separate food stations (each with its own style and theme), a beverage station, and a full-service Starbucks. Factor in the textured walls, wood-slat ceilings, projected TV screens, a game area, a terrace, and soft, energy-efficient lighting throughout, and the result of DeGross and his team’s efforts is a state-of-the-art facility that can serve hundreds of Hilton team members and guests at any one time.
“The best part about this new space is that it’s creating the kind of interaction that we’d hoped for,” DeGross says. “This is not only the desire of some of our executives; it’s a way to get to get out of our offices and get to know each other better rather than just getting our lunches and heading back.”
Design and construction of the new space entailed several one-of-a-kind experiences for DeGross and his team, including the use of virtual reality goggles to visualize utility placement on the pattern-heavy ceiling. “The ceiling layout is remarkable—knowing the details, the PHPs to get it all done,” he says. “Seeing how it all worked in advance and having the ability to understand what they were doing saved us time.”

An area that proved considerably less time efficient was the Social’s terrace, which required a special zoning variance that took more than a year to obtain. Part of the reason for the wait came down to the fact that Hilton doesn’t own the building, which presented other challenges for DeGross and the team, too. From working around several landlord-declared “sacred spaces” when running plumbing and electrical lines to scheduling construction around the laser-surgery appointments of another tenant in the building, the members of the Hilton project team had their work cut out for them.
“We’d have to stop and pick up again and stop and pick up again,” DeGross says. “Our contractor had to get there at three or four in the morning just to get a whole day in. That was an everyday thing, because everything we did was noisy.”

Nevertheless, the engaging aspects of solving the renovation puzzle overshadowed some of the more frustrating aspects of the build. In deciding the space’s dining options, for instance, DeGross worked with Hilton’s food and beverage team and an outside food operator to obtain Hilton employees’ input. The Social now boasts not only multiple cuisines but a self-serve soup and salad bar, a “grab’n’go” case, and any number of food-related gatherings throughout the year (e.g., DoubleTree Cookie Day), designed to bring team members together.
“We haven’t done a formal follow-up survey yet, but if we did, I think our team members would say we have a great variety of interesting food that tastes good,” DeGross says. “People are down there eating, meeting, working, getting coffee, and just enjoying the space.”



