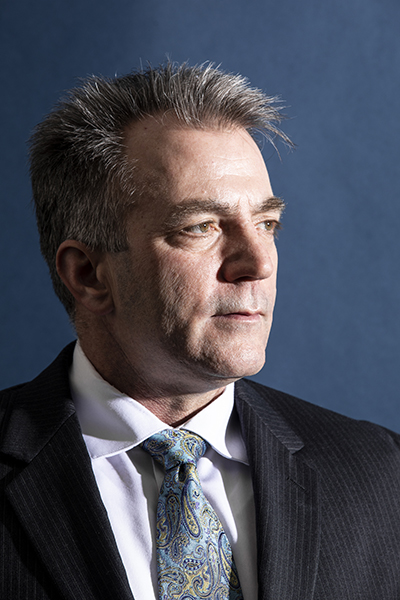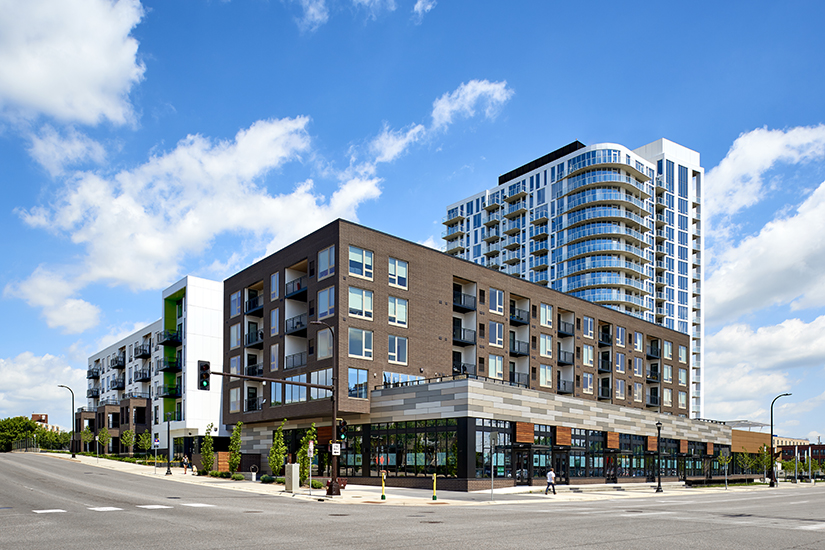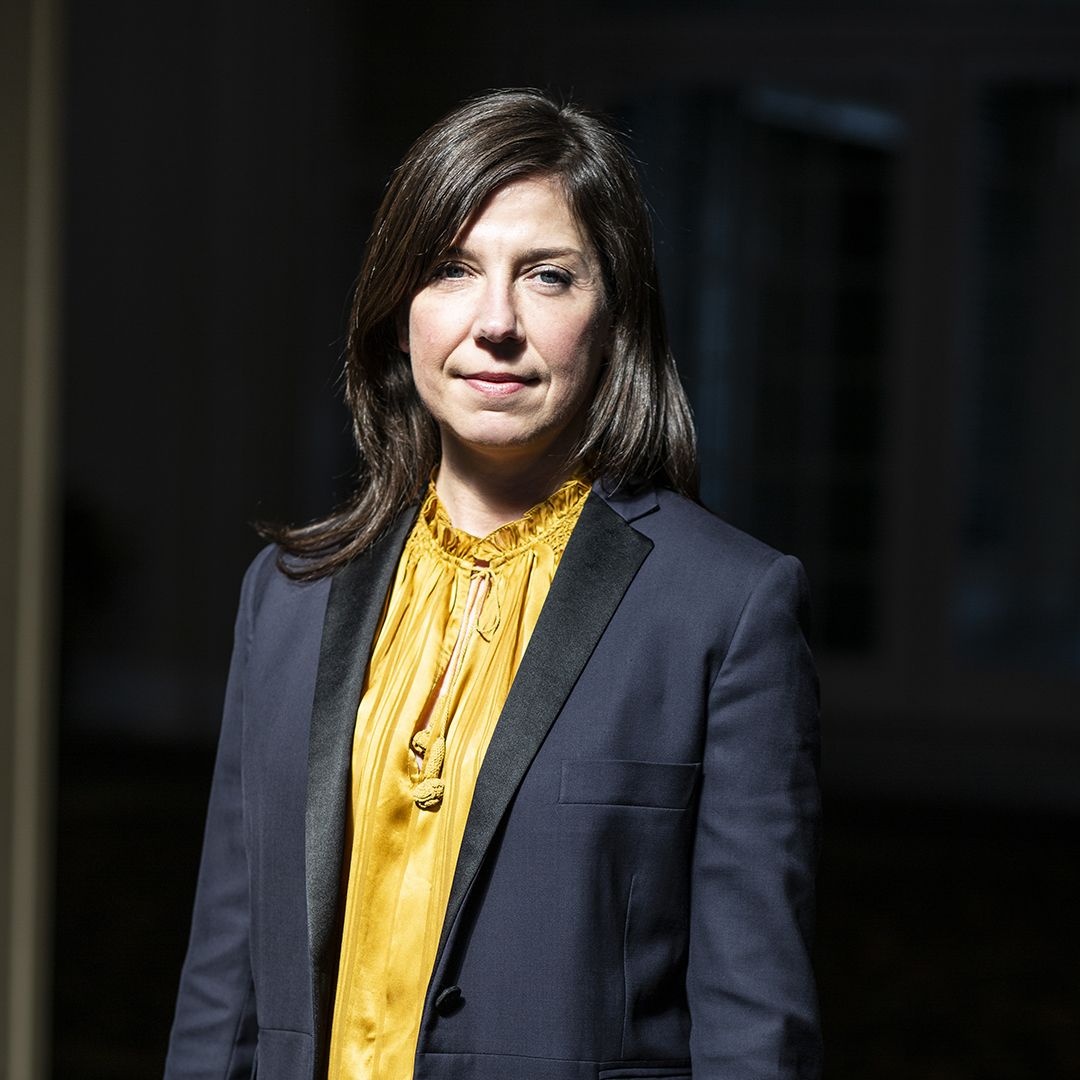|
Getting your Trinity Audio player ready...
|
Leonard Burridge describes his position as general counsel at Weis Builders as a continuous learning experience. “From a legal perspective, everything in construction is issue-oriented,” he explains. “You may have to look at plans and specs to figure out how a building envelope is put together. Or, you may need to know how flashing is done. I discover and learn these items in order to assess potential legalities and to best advise project teams.”

Photo by Ackerman + Gruber
Burridge began his law career as a JAG attorney providing legal services to the Marine Corps and Air Force. He gained his first exposure to construction law while assigned to the Air Force’s contract litigation team in Dayton, Ohio. When it came time to settle down outside of the military, Burridge was drawn to his home state of Minnesota, and when he was offered an in-house attorney position at Weis Builders, he found it was a perfect fit for his experience with contracts and construction in the Air Force.
Weis Builders provides design/build, design/assist, general contracting, and construction management services in markets across the country, with offices in Minneapolis, Chicago, Dallas, and Rochester, Minnesota. Since Burridge joined Weis Builders in 2002, the company has weathered the Great Recession and has since experienced growth building larger projects with experienced partners. For Burridge, this means his transactional and risk avoidance work have evolved to the point of needing routine attention.
Burridge describes his earlier contract work at Weis Builders as a means of enhancing efficiency. “I would build language into contracts to deal with items and situations as they develop, so we could look to the contract quickly and decide how something should be handled. The objective was, and still is, to move on and get the project built without spending unnecessary time dissecting contract provisions.” Weis Builders’ portfolio spans a number of different product types, including multifamily, senior living, hospitality, retail, commercial, and healthcare. In recent years, there has been an uptick in larger-scale, for-rent, mixed-use residential projects, and with this trend, Burridge’s work has shifted towards ensuring insurance requirements are in place and financial risks are properly allocated among all parties involved in the deal. As the projects have gotten bigger, Weis Builders has been working with increasingly sophisticated partners and clients, and with that, Burridge is committed to building long-term relationships for Weis Builders. “The developers and owners that we work for want a level of comfort, knowing that the company building their projects is going to have longevity, so a big emphasis in our negotiations is on establishing credibility,” he says.
Burridge shares four of Weis Builders’ latest projects with American Builders Quarterly.
The Nest | Chicago, IL
Developer: American Campus Communities
Architect: Solomon Cordwell Buenz (SCB)
Northeastern Illinois University’s first residence hall is The Nest, located on the main campus, which is six stories tall and has the capacity for 440 students. The residents can pick between a two-bedroom, two-bathroom unit or a four-bedroom, two-bathroom configuration. Both options are fully furnished and feature a sectional sofa, entertainment center, and kitchen appliances. The Nest also has a fitness center, washers/dryers on each floor, and private study lounges in a computer center with Apple desktops.
NordHaus | Minneapolis, MN
Developer: Lennar Multifamily Company (LMC)
Architect: ESG Architects
Located in the heart of Northeast Minneapolis, Minnesota,
NordHaus is a mixed-use development that includes 280 apartment units and 24,000 square feet of retail. The new 20-story, post-tension residential tower contains 194 units that connect to a 4-story, wood-frame residential building with 86 units. These two buildings shared an open-air amenity deck that features an outdoor kitchen, swimming pool and hot tub, firepit, cabanas, and turfed greenspace. Inside is a fitness center, a party room pub, and a bicycle lounge with enclosed space for 245 bikes. The living units equally reflect the high-end charm of the rest of the structure by featuring quartz countertops, stainless steel appliances, and ceramic tile baths.

Berkman | Rochester, MN
Developer: Alatus, LLC
Architect: ESG Architects
Berkman is a 13-story, mixed-use development located on 2nd Street in downtown Rochester, Minnesota, which features 364 market-rate apartment homes, 7 adjoining townhomes, and approximately 24,000 square feet of commercial space. Seated in the Destination Medical Center (DMC), known as “the largest public-private economic initiative in Minnesota,” Berkman serves as a catalyst to further the transformation of the 2nd Street Corridor into a greener, vibrant, pedestrian-friendly Live-Work-Play district. The ground level features restaurant and retail spaces, and upstairs, residents will enjoy unique work-from-home suites, private entertainment spaces, a fitness center, and a heated, outdoor dog oasis to be enjoyed year-round.


