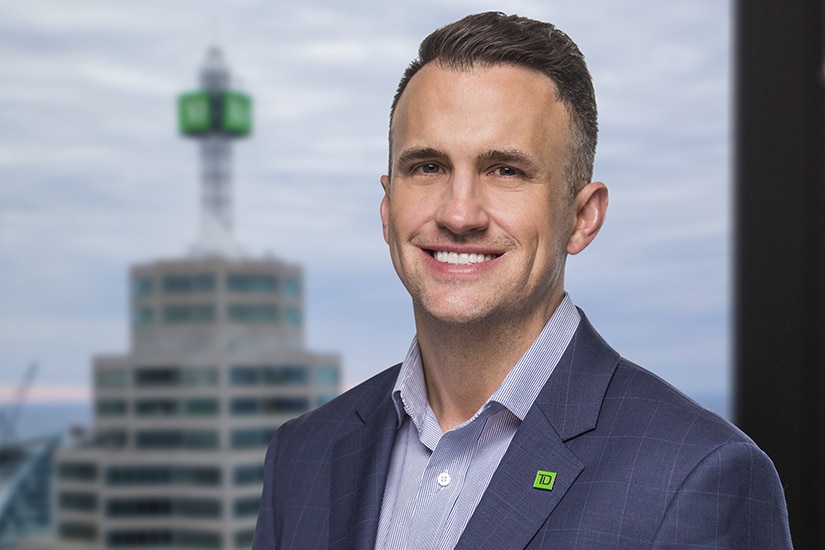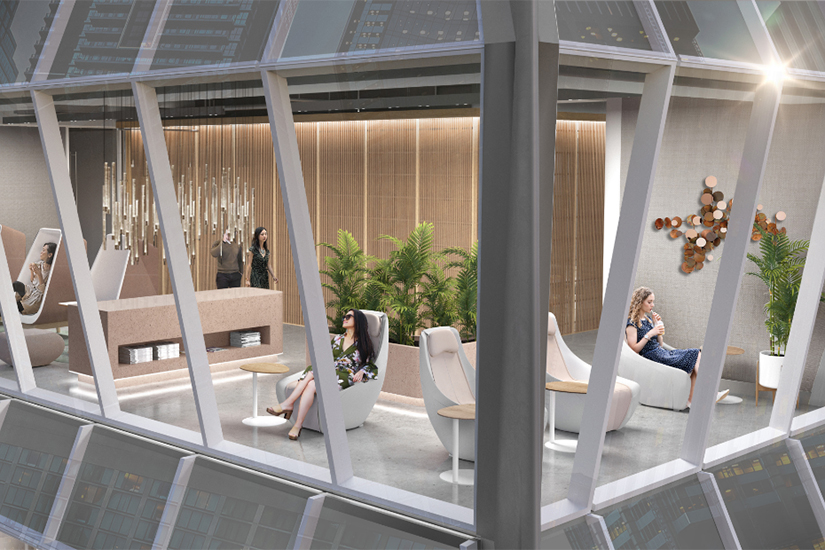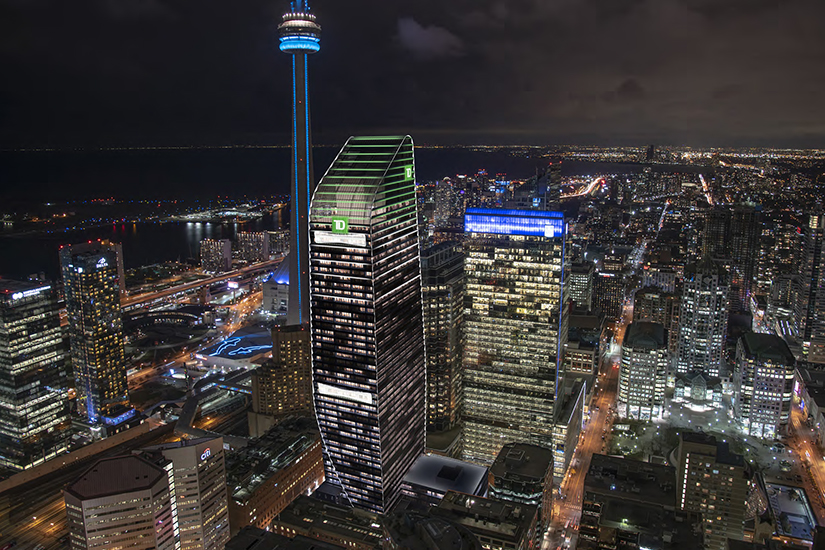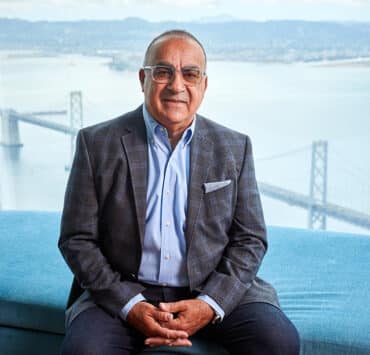|
Getting your Trinity Audio player ready...
|
From a young age, Scott Hite dreamed of being an architect. “The idea of envisioning something and then making it into reality is very satisfying and I’m quite proud of my childhood Lego projects,” he enthuses.
His career journey led him to work as a project manager at Gensler, a studio director at a consulting firm, and now a position at TD Bank Group, where he will celebrate his 14th anniversary this October.
“I am a trained architect and earlier in my career, when I worked in consulting, I found that one of my favorites aspects of the job was getting invested in the work and the experience of those who would enjoy the product of that work,” he explains. “At TD, I have an opportunity to be involved in operating and owning the work after we create the vision.”

Today, Hite serves as TD’s vice president of enterprise real estate strategy. During his long run with the company, he has had the opportunity to renovate some spaces multiple times over as the bank creates innovative and collaborative workspaces that evolve with the needs of the company and its employees.
TD’s New York and Toronto projects are both integral parts of its real estate strategy and a major responsibility of Hite’s is to ensure that both locales have intuitive, safe, and inclusive workplace environments. This helps TD generate innovation, attract top talent, and—of course—call the area home.
“I’m very proud of the work we’ve done to localize each project and make them special for the community,” he shares. “We’ve maintained a well-branded corporate standard balanced with unique enhancements to suit the needs of customers in the community.”
In the heart of downtown Toronto, at 160 Front Street, construction is underway on a visually striking LEED platinum and WELL-certified 47-story tower. TD will occupy 33 floors and 900,000 square feet of the property and will operate a street-level TD Canada Trust flagship branch at the site.
“The ‘Vertical City Campus’ is conceived as a complete urban neighborhood, tilted upwards and rooted in principles similar to contemporary urban planning,” describes George Foussias, design director at architectural firm Lemay, who collaborated with Hite on the interior environment. “It’s a thoughtful network of deliberate passages and a variety of distributed destinations [to] make the transitions between floors and areas a journey of discovery.”

In New York City, a few blocks from the doorstep of Grand Central sits One Vanderbilt—a 1.7 million-square-foot skyscraper standing 1,400-feet tall, with TD as its anchor tenant. TD will occupy nearly 340,000 square feet across 10 floors, including a TD Bank Store on the ground floor.
“In both locations, we are taking a campus approach to the corporate space,” says Hite, noting that a range of privacy and activity-based options are available. “It’s about aggregating different business lines into a campus that fosters collaboration, movement, innovation, and conversation. There are different types of workspaces for different types of work and personalities, as well as enhanced amenities, such as wellness rooms, outdoor terraces, IT help desks for onsite technology support, and many options for both formal and social gathering.”
The VP adds that this hospitable mindset doesn’t end with employees either. “We rally behind the culture of a location, taking into account the needs and preferences of those who occupy the space as well as the community in which the space is located,” Hite says. “While we apply a general and consistent design approach across our corporate locations, we feel it’s also important to provide localized elements to each space to make it special and unique to the communities where we’re located. We bring this to life through artwork, graphics, and locally relevant materials.”
As a real estate team, he notes the true purpose is to create experiences, deliver value, and inspire innovation, and he works hard every day to ensure all workspaces align with this purpose. And when the COVID-19 pandemic introduced more responsibilities to the team, this mission never faltered. In fact, Hite and his team identified unexpected benefits in their planned approach.
“We have not had to make major changes to our overarching workspace strategy,” Hite says. “Our sound strategy, which focuses on activity-based workplace options, gives us the flexibility to reduce density in our locations as needed.”

As employees make their return to the workplace, Hite realizes that their needs are still changing. “We’re focused on ensuring our entire corporate footprint aligns with these new expectations and behaviors,” he notes. “I’m excited to observe and learn as new workplace habits evolve and tweak our approach to design to meet the needs of our colleagues.”
One thing Hite has learned throughout his career—and something he tries hard to impart on professionals who are newer to the field—is that one can’t be of the mindset that they have the best answer without understanding who’s using the space. “To that end, we take an anthropological approach to our design,” he says. “We spend a lot of time going into spaces and trying to understand the culture and the needs of those who will be using the space.”
Reflecting on his career, Hite has most enjoyed framing projects into stories and sharing the vision with other lines of business.
“I get very excited when the teams see the spaces for the first time and smile,” the VP says. “And I really enjoy visiting spaces over time to see how they’ve evolved and adapted. We have a huge portfolio of space that we look at as a living lab generating value insight that we leverage to make each project better than the last.”


