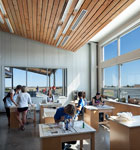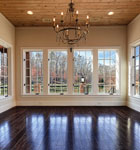Professional sports is huge business, and the stadiums and arenas where the games are played are the “retail” centers where revenue is collected—from fans, concessions, and sponsors. The better the fan experience, the greater the sales at all levels, so it’s no wonder that 12 NFL stadiums were replaced and others were renovated between 2000 and 2011.
Two of the most recent examples of this building boom—the $336 million redesign of the Mercedes-Benz Superdome in New Orleans and the $1.6 billion construction of MetLife Stadium in New Jersey—demonstrate two financially and philosophically different drives toward the same goals. Both facilities sought more seats with better views; more concessions with upscale brands; luxury suites and club seats; wider concourses; more restrooms; gee-whiz light-and-sound shows; and robust sponsorship opportunities. In New Orleans, though, the name of the game was preservation and modernization, whereas in New Jersey the aim to was to take a new design as far as it could go.

Restoring Hope, Restoring Community
In the fall of 2005, when city planners and sports franchises around the nation were tearing down old stadiums and building new ones, New Orleans’s Superdome looked to some to be ripe for demolition. However, though battered by Hurricane Katrina, the 30-year-old stadium’s mammoth size and iconic status saved it and made it a prime candidate for transformation instead.

“We didn’t have the time or money to tear down and replace the Superdome after Katrina,” says Doug Thornton, senior vice president for SMG, which operates and manages the dome. “We’re in a hospitality-driven economy, and this building is a demand generator. The sooner we could get the Superdome open and operating, the sooner it could be the source of jobs and revenue for the community.”
Though time and funds were short, the Superdome had something that other domed stadiums lack: room to grow. “The Superdome has double the square footage under [its] roof as the other domes in Seattle, Houston, and Indianapolis,” Thornton says. “Those domes have maybe 1.1 million square feet while the Superdome has 2 million square feet. That footprint allows … flexibility to expand certain spaces and repurpose the facility.”
That flexibility enabled $360 million in renovations that began after Katrina and continued in two major phases after the 2009 and 2010 football seasons. Leading the project was the Tobler Company, the Superdome’s program-management firm.
“The renovation was the result of negotiations between the state of Louisiana and the New Orleans Saints for an extension of their lease,” CEO Pat Tobler says. “The state agreed to make improvements to increase revenue and reduce their subsidy.”

In the 2009 phase, the press box was moved up to the terrace level, which created space for new luxury suites, and new elevators and escalators were installed to serve those areas. Also, the team retail store was increased from 1,400 to 6,000 square feet, the Saints locker room was enlarged and remodeled, and the Gate A Plaza was enlarged.
In 2010, the lower bowl was torn out and rebuilt, creating a net gain of 3,100 seats. Other renovations aimed at improving fan experience were incorporated as well: two new event-level clubs were created, concessions on the Plaza Level were upgraded, and all restrooms were upgraded—and they were doubled on the 100 Level. Some 100 Level concourses were also widened from 18 to 64 feet, and the Gate C Plaza was widened to 90 feet to handle larger crowds coming from Champions Square, a 120,000-square-foot outdoor festival venue.
All of the construction took place within the existing building envelope. “We used all of the existing structure and columns,” Tobler says. “Four additional foundations had to be poured within the corners of the existing building, but no additional piles had to be driven.”
The renovation project also presented opportunities to improve the energy efficiency of the stadium. This began with replacement of the aluminum-skin roof that was badly damaged by Katrina. It was originally insulated with standard batt material, but a new skin was placed over four inches of closed-cell foam insulation that increased the R value from 4 to 20. “The building takes less time to cool and remains cooler longer,” Tobler says. “We also redesigned the chilled-water pumping system to increase efficiency and lower costs. And we replaced the old fluorescent lamps with LED lights that use 30 percent less energy. We’re working with major energy players on further improvements,” he says.

Technology that wasn’t available when the Superdome was built is now creating a sensation on the New Orleans skyline. With the installation of 288 LED fixtures, the 27-story dome can be painted any color, and moving light shows can play across its surface.
Thornton says the renovation of the Superdome, starting with the restoration of the roof after Hurricane Katrina, had a positive psychological impact on the community. For an extended period after the hurricane, the population of New Orleans was reduced to 40,000 because of forced evacuations. “The Superdome is an iconic structure, and seeing its beaten and battered roof restored gave the citizens of this community great hope and confidence that the city would be rebuilt,” he says.
Rebranded in late 2011 as the Mercedes-Benz Superdome, the stadium’s economic impact was brought into sharp focus during a 14-day span in early 2012 when it hosted nine events—including four football games in eight days. Thornton says the New Orleans Convention & Visitors Bureau estimates those events helped generate $400 to $500 million in revenue for the city and state. “I could argue that the Superdome has more than paid for itself in tax dollars over the last five years,” Thornton says.
With more big events coming—including the SEC men’s basketball championship in March, the NCAA men’s Final Four basketball tournament in April, Kenny Chesney in concert in August, and the Super Bowl in February 2013—the Superdome is still living up to its name. And all it took was a good, fan- and revenue-focused polish.

Design With a Dual Focus
At 2.1 million square feet and a cost of $1.6 billion, MetLife Stadium in East Rutherford, New Jersey, is an engineering and architectural marvel. And as the home field for two NFL teams with different personalities, it is a cultural phenomenon. The way it came about—and the way it was completed on budget and five months early—is a case study in ingenuity and cooperation.
Early in the new millennium the New York Giants faced much-needed upgrades at Giants Stadium in the Meadowlands, which had been their home since 1976. At the same time, the New York Jets, which had shared Giants Stadium since 1984, were pursuing a new stadium in Manhattan. “When it became evident that plans for a Manhattan stadium would not go forward, and when both teams looked at the costs of building new stadiums, a partnership was formed,” CEO of MetLife Stadium Mark Lamping says.
That decision kicked off a process that began in 2005 and concluded with the stadium’s opening in 2010. The project was led by EwingCole, a Philadelphia-based architecture and engineering firm with a long history of stadium planning and design, including the original master plan for the Meadowlands sports and entertainment complex in the 1970s. Key project team members included Thornton Tomasetti, Inc. for structural engineering; Skanska USA for general contracting; and 360 Architecture.

“The obvious challenge was to design for two teams,” EwingCole project manager Craig Schmitt says. “We had to find common ground for teams with two different cultures, fan bases, and ownerships and make it feel like their home field on their respective Sundays.”
Meetings with team owners produced a list of requirements. They wanted artificial turf, more than 200 suites, and an 82,500-person seating capacity. They wanted the best possible site lines with no deep overhangs to obstruct the full view of a punt. “And both teams were adamant that football should be played outdoors, no matter how extreme the conditions,” Schmitt says.
Another requirement was that all the suites be on the sidelines. That drove the shape and size of the stadium: a closed bowl with sideline suites on four levels and end-zone seats that are close to the field.
Where to locate the stadium was not in question. “Fans of both teams have traveled to the Meadowlands for years,” Lamping says. “It was a large site with sufficient surface parking that could serve as the location for the new stadium, and … they could continue using the old stadium while the new stadium was being built.” Because the Meadowlands is an old landfill site, the structural design called for a deep foundation system with approximately 5,000 piles and threaded bars embedded 25 feet into bedrock.
“A key design challenge was the use of span lengths of over 50 feet at the sidelines and over 55 [as opposed to the typical 40–45] feet at the end zones,” Thornton Tomasetti project manager Anjana Kadakia says. “These increased span lengths helped to reduce the number of columns in the structure and greatly reduced the number of steel pieces, thus reducing erection time.”
Perhaps the biggest aesthetic challenge was to create dual identities for the Giants and Jets without either being dominant. “Permanent building colors couldn’t be the Jets’ green and white or the Giants’ blue and red, but with LED there’s a lot of colored lighting to bring out the team colors on game day,” Schmitt says.

Team logos in the end zones are predyed on removable turf trays. And though there’s just one team store, flipping cabinets and turnable merchandise racks allow the space to highlight whichever team is playing.
While the stadium exterior does not bear the name of either team, both ownerships had opinions about the architecture, too. “The Giants wanted gothic, rusticated masonry while the Jets wanted modern aluminum and glass,” Schmitt says. “The result is that the upper façade is aluminum and glass with fins while the bottom has heavy, rusticated masonry.”
Inside, MetLife Stadium contains amenities expected in a modern stadium, including 10,000 club seats on four levels. Additionally, a field-level Coach’s Club puts fans 15 feet behind the benches—“as close as anyone can get to a team during a game,” Schmitt says.
“The concourses are twice as wide as at the old stadium,” Lamping adds. “Concessions have been increased fourfold. Restrooms, escalators, and elevators have increased, too.”
Both teams also desired energy efficiency and green elements, and accounting for this began with the site itself. “We had to be sensitive about keeping existing soil on the site because it’s not clean,” says Pradeep Patel, the project principal in charge for EwingCole. “Also, the water table is just 3–4 feet down, so we also had to keep the existing grade intact.” The floor of the old stadium was built 20 feet below grade and surrounded by a steel-lined dike to keep the water out. After demolition, the concrete was crushed and put back into the hole, and the steel was recycled.
The stadium’s completed systems include state-of-the-art programmable lighting and more than 600 waterless urinals. And xeriscaping will save approximately 11 million gallons of H2O per year. “Both teams wanted the most technologically advanced stadium,” Schmitt says, including video scoreboards measuring 30’ x 118’ in each corner of the stands and video displays throughout the concourses and throughout the building. “The stadium has more HD LED display by square footage than Cowboys Stadium.”
The stadium’s clean look presented opportunities for a streamlined sponsorship program, which was a key element in this new era of stadium financing. “The previous generation’s stadiums were owned and operated by municipalities,” Patel says. “Now revenue generation comes first. MetLife Stadium is 100 percent privately financed between the two teams.”
So, despite its hefty price tag, MetLife Stadium is sure to end up back in the black as it continues to entertain generations of football fans. ABQ


