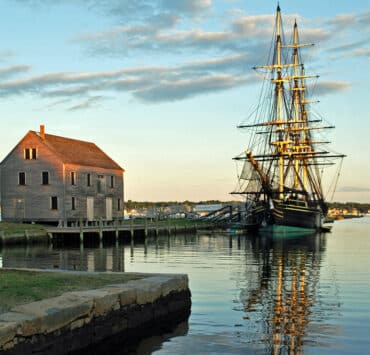|
Getting your Trinity Audio player ready...
|
How do you connect 23 separate buildings that, collectively, make up New York’s American Museum of Natural History (AMNH)? The answer, it turns out, resembles a hybrid of a cave, architecture from Star Wars, and possibly one of Kanye West’s precancellation interior designs. It’s fluid, it’s beautiful, it’s futuristic, and somehow, it’s natural.
The new entrance to the museum, located on Manhattan’s Columbus Avenue, seeks to repair a museum layout that has led to confused and lost museumgoers for far too long.
“The visitor experience was one of getting totally lost and constantly having to backtrack,” Jeanne Gang, founder of firm Studio Gang who led the redesign, told the Art Newspaper. “Of course, it’s not always a bad thing to get lost in a museum, but that was where we had to start, by fixing the flow.”
Gang explained that the museum’s original design from way back in 1877 was modest and precise, mapping out a four-square space around a central tower. But as more rooms and buildings became available, the flow was quickly complicated.
The new interior is a nod to those who gather at Stonehenge in Salisbury Plain in Wiltshire, England, every year during the summer solstice to watch the sun rise between the massive stones.
Gang noted that the goal of the architecture was to blur the line between the man-made and the natural. The central atrium was built utilizing a sprayed concrete solution usually reserved for subway construction, but Gang said it was the perfect finish for making the interior of the atrium feel like a cave.
Amazingly, the process used to create the finish (called shotcrete) was invented by an employee of the museum over 100 years earlier. Carl Akeley—a more well-known taxidermist, biologist, and photographer—invented the material to repair a building in Chicago’s Field Museum. That invention is paying off dividends a century later.
Senior Director of Construction Robert Williams has certainly accomplished a great deal in a short period of time. He has been with the AMNH since only 2019, and in his present role for a year. Williams leads the development and execution of capital and special projects both for the main campus and other assets under the museum’s umbrella.
Prior to his work at the museum, Williams worked as a capital project planning and execution consultant, a lighting designer and consultant, and even on behalf of the United States Golf Association.
His expertise is celebrated by those who have had the opportunity to collaborate with him. “Robert is a proven leader—and remarkable partner. He has spearheaded work that has made science, learning, and exploration accessible to countless museum visitors, today and for generations to come,” says Carla Sciara, executive vice president of AECOM Tishman. “At every stage of our projects, Robert’s leadership and guidance has brought the museum—and knowledge—to life in new, meaningful ways.”
The atrium isn’t the only new addition to AMNH. The new 230,000-square-foot Richard Gilder Center for Science, Education, and Innovation—a project that Williams worked on—will feature 4 million scientific specifics including an insectarium (ants, bees, and anything else that creeps or crawls); a vivarium with up to 80 species of butterflies; a library (the largest freestanding natural history library in the western hemisphere); and state-of-the-art classrooms whose photographs appear to be straight out of a Star Trek episode.
The new center also includes an immersive experience entitled “Invisible Worlds” that will cover everything from the human brain to the bottom of the ocean. In this case, “immersive” includes projections on 23-foot-high walls that allow visitors to bounce neurons around the brain or virtually splash ocean water.
The museum debuts its newest addition “in a time when the need for science literacy has never been more urgent,” AMNH President Ellen Futter told Time Out New York.


