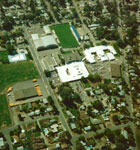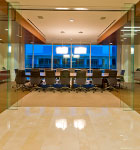CB Richard Ellis Shared Services Center of Excellence
Dallas
Started
April 2011
Completed
July 2011
Size
90,000 square feet
Cost
$3.3 million
Building Type
Commercial office building
1
Working with CB Richard Ellis (CBRE), a company that bills itself as “the global leader in real estate services,” could be daunting for a newcomer, but Scott + Reid has a longstanding relationship with the development and management giant. “They’re a very good account for us,” Reid says. “They’ve been a partner on many renovation projects.”
Most recently, when CBRE purchased Dallas-based Trammell Crow Companies, it found itself with operations scattered in facilities across the Dallas–Fort Worth metroplex. To bring all its information technology, accounting, and human resources services together under one roof, it created the CBRE Shared Services Center of Excellence on three floors of 2100 Ross Avenue, a 33-story office tower in downtown Dallas.
Scott + Reid partnered with CBRE and the architects at Corgan Associates to design, budget, schedule, and build the project in a short time frame. Also, because the project was in the middle floors of a busy downtown office building, much of the demolition, material deliveries, and reconstruction had to be performed after normal business hours.
“The challenges were the timeline—just four months—and going for LEED Gold certification,” Reid says. “We had to manage all of the paperwork required for the LEED process.” That included green construction practices, recycling of removed materials, and installation of recycled or sustainable material. “We reused a lot of patterned glass in the space,” Reid adds. “We reused the window frames and changed the direction of the glass and were able to create interesting patterns with those recycled materials.”
2
Dean Foods
Headquarters
Dallas
Started
June 2009
Completed
June 2010
Size
368,000 square feet
Building Type
Commercial office building
Dean Foods, a leading US food and beverage company, chose Scott + Reid to remodel 10 floors in a high-rise office building that previously housed the corporate headquarters for 7-Eleven. “We had worked with Dean Foods for years in their other locations,” Reid says, “and when it came time to consolidate their operations, we worked with them on their budgets and schedules so [that] they knew what they were getting into.”
And what they were getting into was a distinctive project because of the special design of the building: a 42-story tower with seven five-story atrium lobbies stacked from top to bottom through the middle of the structure. Each atrium has glass windows at both ends that provide stunning views of the city but also limit office space. The new Dean Foods headquarters was to occupy two of these atrium, and though each floor was accessible by elevators and stairwells, more direct access was desired.
The solution, designed by the Chicago-based architecture firm Gensler, was to install a grand staircase in one of the five-story atriums. The atrium already had sky bridges connecting the two sides of office space, and these were connected from one level to the next with a cantilevered staircase.
“We had to structurally modify the building columns to support the stairs,” Reid says. “We had to do all of the structural work after hours.” The atriums and office spaces were refreshed with walls, carpet, and tile in shades of gray and white—along with natural wood on portions of the atrium floors. The only deviation from this neutral pallet was in the break rooms, each of which was given a unique color theme. ABQ




