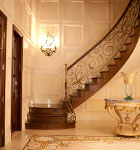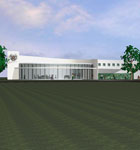The Eau Claire Area School District had some severe needs. Besides the three elementary schools we planned to add on to, there was another that had been around since the 1970s and needed extensive renovations. There were a bunch of operable walls we couldn’t get parts for anymore, there was shorting in the electrical units, the water pipes were all galvanized, the heating systems were no longer as efficient as they should be.
In April 2011, voters passed a $51.9 million referendum allowing the district to complete the much-needed renovations. About half the referendum dollars were allocated to the deteriorating school because we needed to essentially gut it and start over. Because we were about to take on such extensive additions, we were able to defer some of the maintenance we would have usually performed.
We either could have added on to existing schools or built new one ones, but to squeeze another campus in among 13 existing elementary schools would have required redistricting, and we weren’t ready to do that to the community. It’s difficult to find a place to put a new school without disrupting neighbors and friends.
“We just needed to restructure the buildings, not only to modernize them but to make sure we’re using the space efficiently.”
Larry Sommerfeld, Planning Manager
We wanted to go for LEED Silver. LEED certification is difficult with existing buildings because it’s a whole new set of standards that weren’t part of the thought process when these buildings were being designed decades ago. There are certain things you can’t get in and update, like underground plumbing. But the long-term benefits are unparalleled: obviously it allows better energy efficiency, but we also believe it provides a better learning environment for students.
High efficiency is the name of the game. We’re going with high-efficiency boilers and low-flow faucets and urinals. We’re using LED lighting on the exterior of the building and in the parking lot. We’re also using motion-sensor lighting in the classroom, but instead of a passive system that would turn on any time someone walks in the room, you have to actually engage the lights, and the sensors take over when they leave. That way, if someone’s going in to drop off a piece of paper, there’s no need to turn all the lights on.
Across the board, we just needed to restructure the buildings, not only to modernize them but to make sure we’re using the space efficiently. For instance, at Robbins Elementary they have a mid-size gym, so we’re expanding that so it can be divided into two separate teaching stations. The original building had a few different additions, so we’re taking two of them off because they’re wood-framed with low ceilings and poorly insulated walls. We’re also putting in a two-story addition to replace classrooms removed [by] the demolition. By going two-story, we can conserve our green space and maximize use of the site. The work we did at Robbins was indicative of the changes we made to the other schools as well.
We partnered with Bray Architects, and they knocked these projects out of the park. After we did our facilities study, we solicited LEED-focused proposals from architects across the state. [Bray] had a lot of experience with educational design, and they came to us with a significantly lower price.
The work we did should take care of our needs for another five to seven years. The additions gave us room for about 150 more students. The future will depend on how the birth rates turn out. ABQ



