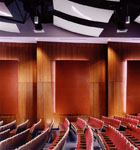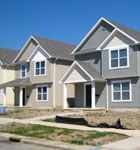Founded in 1950, Green Meadow is one of America’s oldest and largest Waldorf schools and has an extensive music program. All Green Meadow students take up the recorder in the first grade, begin stringed-instrument lessons in the third grade—with an option to switch to wind or percussion in the fifth grade—and develop their musical training through instruction in theory, chorus, orchestra, and band.
[After] about four decades, the school population had grown and the space was inadequate in size. The school needed performance space for music, theater, spoken word, lectures, and classes. It had one music room, which was retained in the new configuration. The existing building was about 8,000 square feet, and after [CPLA] finished, it grew to 19,000 square feet.
Neither Green Meadow nor the firm realized we would be doing such a large intervention. At first we were discussing just slightly expanding the existing space and a little renovation here and a little renovation there. As we got into a more serious discussion, it seemed that their needs really would be better served by having an additional large performance space. It was something that evolved over time.
“Neither Green Meadow nor the firm realized we would be doing such a large intervention.”
Walter Aurell, Partner
The existing buildings are distinctive in appearance and beloved by the school community. The primary challenge was to insert a large addition onto this intimate and nicely scaled campus without overwhelming the existing buildings and the bucolic nature of the campus. The planning process began in 2008, but the approval process was quite lengthy, and ground did not break until 2009.
Due to the specific uses of the building, some specific technical requirements needed to be addressed. It had to function acoustically and had to function [for different purposes]. We had to create a hybrid space that would work in all those modes. Experience garnered on similar past projects, including auditoriums at Wilton High School [in Connecticut], Brown University, and other institutions, informed our design process for Green Meadow.
Largely built in the early 1970s, the campus buildings are predominately wood and stucco. CPLA used a similar palette of materials and tried to interpret the architectural style found in Waldorf Schools worldwide. This expressionist architectural style derives from the work of the Austrian philosopher Rudolf Steiner, active in Europe [in the early 1900s].
[CPLA] has been in practice since 1894, when Marshall L. Emery established an office on Cooper Square in New York City. The firm has extensive experience with churches, libraries, and educational facilities, making it a logical choice to participate in the renovations of Green Meadow Waldorf School. In the past, CPLA has partnered with the school to complete small-scale renovations, but the extensive work done on the arts building is the largest project to date. ABQ


