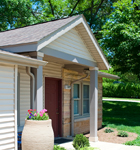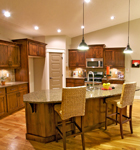At a Glance
Location
Chicago, IL
Founded
2004
Employees
2
Specialties
Residential architectural design and renovation
Rob Steffen and Lee Schwerin worked together for 17 years as architects in Chicago before forming their own firm in 2004. Now, the two continue to operate in The Windy City as Steffen + Schwerin Architects, Ltd. and their inspiring projects—most of them renovations—are typically rooted in the idea of preservation. “We do a lot of rehab work and try to incorporate a similar style to the existing structure,” Schwerin says. “Many times, we’re trying to build an addition that looks like it’s always been there. In most cases, the existing building is attractive, so it can be a challenge.” The pair have embraced this challenge of remediation inherent to their niche, and they now do significant work on mostly residential spaces—and on a few commercial projects—each year.
For any company, getting new clients can be one of the most difficult aspects of operations, and it’s no different for Steffen and Schwerin. However, the two of them don’t do a lot of marketing, either. Instead, their projects come as referrals or from repeat clients. Some have budget limits, others are interested in high-end design, but whatever a client’s preference, the design duo is able to find the right contractors to bring their customer’s vision to life.

The firm has evolved during a less-than-ideal economic period. Challenging times for the US economy as a whole have trickled down to clients, and this has meant sporadic work and smaller budgets—as well as less opportunity to incorporate cutting-edge design elements into projects. Because fewer new design projects have made their way to Steffen and Schwerin, “rehab has played a larger role” in the firm’s revenue. However, rather than see this as an obstacle, they approach it as an opportunity to expand their renovation expertise and to try new techniques.
“We’re getting more involved in the latest technology and into green building,” Schwerin says. The objective is to keep the firm competitive during the recession so it will be well positioned for new work when the economy rebounds, and Schwerin adds that he has already seen people taking the first steps towards engaging in new projects. “We have a list of potential projects, but we’re not sure when they’ll happen,” he says.
Recently, the firm completed the design of a house addition in Williamsburg Village, a one-entrance neighborhood in Evanston, Illinois, just north of Chicago. True to the neighborhood’s name, most homes have a colonial look, so it was important to maintain that character with the addition. Steffen and Schwerin added a combination family room and kitchen with lots of open space and redesigned the previous kitchen as a laundry room. The 900-square-foot addition includes large windows in the family room that mirror existing windows in the living room, connecting the two spaces. French doors lead to the backyard, and the firm also added a stone fireplace and outfitted the kitchen with expanded cabinetry and granite countertops.

Another of the firm’s recent projects was a condominium addition in the Bristol, a high-rise building in the heart of Chicago. The room addition, featuring lighted wood cabinetry crafted by the Amish, was created to house the owner’s art collection.
Schwerin’s satisfaction comes from working closely with clients and creating spaces that awe them once the project is complete. “Many people have a difficult time looking at a two-dimensional drawing and visualizing the completed project,” he says, adding that couples can be especially interesting to work with because they each have different ideas and expectations for what they want the space to be. “The architect becomes a psychologist. It’s part of your technique. In the end, we like to stand up for good architecture.” ABQ


