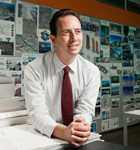1. Form allies
The Detroit Regional Convention Facility Authority was created to oversee the COBO Center’s revitalization in 2009. This shift toward shared regional control was not without controversy. “There were claims that the counties were trying to take a city jewel and a city asset,” says Patrick Bero, CEO and CFO of the authority. “And the counties were claiming … that we just wanted to be able to oversee our investment and have some input in the decision-making.” The authority immediately set out to prove its case.
2. Against all odds, cooperate
The authority had one goal: get the debt-ridden, subsidized COBO Center to break even on its own steam by 2023. Any decision to achieve that goal is now required to be unanimous, which skeptics say is impossible, but Bero sees it as “a recipe for success.” The 2023 deadline is looming, and there are at least two more years of construction still to go. This leaves little time to squabble over disparate interests, especially since everyone needs the COBO Center to succeed, so unanimity isn’t hard to get.
3. Boost efficiency
“We’ve been given one bite at the apple,” Bero says. “That bite at the apple is $279 million to renovate this facility and bring it back up to market competitiveness.” The COBO Center is halfway through its renovations, and the first and second phases of the project focused on increasing efficiency in a building that hadn’t been updated since 1989. Modern induction-lighting systems and air-handling systems went in along with an electrical-distribution system, and Gary Brown, the authority’s owner’s representative, says those changes alone have reduced electric bills by 50 percent. This and other tweaks, including low-flow fixtures and enclosed loading docks that help prevent heat loss, helped the center earn a Green Venue certification from Michigan’s Green Venues Program.

4. Court the auto industry
A huge catalyst in the COBO Center’s overhaul was a threat from the North American International Auto Show (NAIAS) that its annual expo would be held elsewhere if things didn’t change. By some estimates, the auto show represents $350 million in economic output. “If they leave, it’s a huge hit to the city and southeast Michigan,” Bero says.
To satisfy overseas car manufacturers, the authority chose an electrical-distribution system—installed in the exhibition space—that can convert power to European standards. Additionally, a hydraulic-lift stage will be installed in the new 38,000-square-foot, two-story ballroom, which is in the space of the former COBO Arena, where the Detroit Pistons used to play. The stage can hoist a car from beneath the floor—perfect for dramatically unveiling new models.
The improvements convinced the auto manufacturers that the COBO Center was on the rise. In 2012, they signed an unprecedented contract promising to hold the NAIAS there for at least the next five years.
5. Expand the amenities to attract clientele
Other improvements include a new food court, a new kitchen, better catering, updated convention and meeting rooms, additional parking, and a huge video screen on the east façade to showcase the events happening within. These features, plus the mechanical upgrades, offer benefits beyond the auto industry’s needs and help the COBO Center reach a wider client base.

6. Mesh with the surrounding environment
A promotional video on COBO Center’s website shows a virtual Detroit skyline. It zooms in on a model of the massive, low-slung building and flies through its planned three-story atrium. New south-facing windows look out on a Caribbean-hued, leisure-boat-spotted Detroit River. The voice-over says that, in the new COBO Center, “glass, light, and openness will bring the city into COBO as never before.”
The third and current phase of construction will bring the most dramatic changes to the COBO Center: in addition to the atrium, the arena-size ballroom, and the many south-facing windows, there will be an open-air, south-facing terrace and a southern entrance. All these measures will bring the center that much closer to the Detroit River and its revitalized bank. From the COBO Center of the future, “You can walk right down into the river area,” Brown says. “We’re now connected.”
UPDATE
In September 2013, the COBO Center announced the completion and opening of its Atrium and Grand Riverview Ballroom spaces, an adaptive reuse renovation of the former COBO Arena.
Features of the new 40,000-square-foot Grand Riverview Ballroom include:
• Capacity of 3,500 for theater-style seating, 2,250 for banquets
• Hydraulic lift stage for dramatic introductions or product reveals
• 40-foot ceiling height with rigging grid throughout
• 1,500-2,500 pound limits per point
• Movable partitions to divide the room for simultaneous activity and to provide maximum sound baffling when rooms are used simultaneously
• LED- and color-programmable dramatic lighting effects, such as decorative sconces, stylized overhead lighting, and eiling-mounted remote-control stage lights and spotlights


