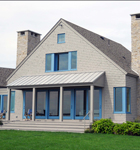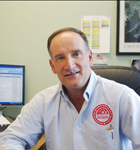Fond du Lac Family YMCA
Fond du Lac, WI
Started
2006
Completed
2011
Size
111,000 square feet
Cost
$11 million
Building Type
Recreational facility
1
The original Fond du Lac YMCA was built in the 1960s, and new sections were added to the central building throughout the following decades. This process created a labyrinthian layout without a cohesive flow. In 2006, Zimmerman, which had overseen past YMCA projects throughout Wisconsin, began planning the redesign of the jumbled facility.
“Over time, the building became very disjointed and difficult to negotiate,” Hatzung says. “Our first goal was to change this. After the demolition and gutting, we added on a four-lane lap pool; a recreational pool with zero-depth entry; new locker rooms; a new gym; and new administrative, child-care, and prime-time areas.”
Zimmerman also added a 10,000-square-foot life-management center on the second floor of the structure. “This new addition is at the heart of the building and plays an integral part in its social services and overall redesign,” Hatzung says.
Because the many additions over the years had obscured the focal point of the facility, Zimmerman found a new architectural core for the building. “There is a central, two-story promenade in the design,” Hatzung says. “So the director can bring in prospective members and showcase almost every aspect of the building in a single walk-through.”
Zimmerman was able to keep the YMCA facility open during the renovation, and, to assist the surrounding community further, the firm included space for the partnering Boys & Girls Club of Fond du Lac. “The Boys & Girls Club has its own offices, entrance, and workspace on-site,” Hatzung says. “It’s really a big first for the YMCA and great for the future of both organizations.”

Sealed Air Family YMCA
Racine, WI
Started
2010
Completed
2012
Size
70,000 square feet
Cost
$11.3 million
Building Type
Recreational facility
2
Because the YMCA is a nonprofit organization, new construction projects, such as the Sealed Air Family YMCA, often involve multiple stakeholders. The project was subsidized by a $6 million gift from Sealed Air that played a major role in the project’s inception. “Sealed Air has had a long-standing relationship with the local community,” Hatzung says, “so it was important for us to acknowledge the needs of all stakeholders involved.”
The building is modeled on the same concept of centrality that drove Zimmerman’s Fond du Lac project. It incorporates child-care facilities, a lap pool, a recreational pool, locker facilities, multipurpose aerobic spaces, gymnasiums, and a
multigenerational center. “The multigenerational center has a residential feel and is used for events designed to engage the different generations who are members of the YMCA,” Hatzung says.
Although Zimmerman had a tighter budget for the project, the firm built with a goal of LEED Silver certification. “Though the budget didn’t allow for higher-profile LEED methods in the construction,” Hatzung says, “we were still able to find ways to distribute meaningful sustainable measures across all of the categories.”
The building now includes an optimized HVAC system, water-use-reduction systems, regenerative-media pool filters, and recycled and regional building materials. Zimmerman also capitalized on a strategic local partnership with Cree Lighting in order to outfit a significant portion of the facility with LED lighting. “By securing these partnerships, and understanding interchange between project stakeholders,” Hatzung says, “we were able to make a really efficient facility.” ABQ




