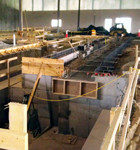Thompson Residence
Charlotte, NC
Started
2010
Completed
2011
Size
8,500 square feet
Building Type
Private residence
1
When ECH was first tapped to build the Thompson Residence, the home’s 15-acre hillside location was still raw. “The site itself is located on the property of an old vineyard outside Charlotte,” Brown says. “The property had been abandoned and overgrown for 30 years, and the owner spent about a year clearing the property before we started building.” Working off plans originally drafted by Charlotte-based architect Christopher Phelps, Brown began planning the construction of the 8,500-square-foot house in 2008, and he worked to fit the structure to its verdant surroundings wherever possible.
The most notable features of the landscape are the various oak trees spread around the property, some of which are more than 16 feet in circumference. ECH took inspiration from them when working on the interior of the residence, which incorporates and showcases a wide range of stylistic flourishes done in wood. “The owners are really into wood and stone,” Brown says. “We have a major focus on custom work at ECH, and in this home, all of the millwork, doors, and wood features are entirely custom-made and sourced from responsible forests.”
The floors are made of wide-plank walnut flooring in panels measuring up to 12 inches in width. “We gave the homeowner the option to choose where he wanted his wood sourced from, and the idea that the wood for these floors was sourced from a sustainable forest really appealed to him and to us,” Brown says.
Throughout the house, the trimming along the ceiling and floor is made of knotty alder wood, and the ceilings themselves are made of a lighter butternut wood. A double-groined vaulted ceiling in the foyer actually evokes a sense of reverence. “It’s like walking into an old church,” Brown says. “There’s so much wood in all of the rooms, and because the look is so unique, it creates a very impressionable experience for visitors.”

Complementing this soft, ecclesial aesthetic, the great room of the home has large, vaulted ceilings and a central fireplace fixture provided by Earthcore Industries, Inc. A boutique, high-end veneer made of Tennessee web wall stone lines the face of the fixture, extending from the mantel to the ceiling.
The master bath, which includes flooring and a ceiling of gold-veined travertine marble, also features a bathtub lined on the outside with a type of tree bark native to the mountains of North Carolina. “It’s not the type of detail you see every day,” Brown says, “but it really adds a natural and comfortable dynamic to the bathroom.”
In addition to Energy Star appliances, the home uses an efficient ERV system, which pushes a constant flow of fresh air through every room. Also, “throughout the home, we used foam insulation and a high-efficiency heating and cooling system—with isolated, proprietary in-room adjustments to allow for custom control,” Brown says.
ECH and Christopher Phelps also made sure the wood and stone exterior of the home emphasized and took advantage of its natural surroundings, and the most obvious evidence of this is in the back of the house. There, a large, screened-in porch overlooks a sweeping yard with a pond that has a waterfall feature.
Looking back, it’s a project Brown is especially proud of. “I’ve done other custom homes before, but the Thompson Residence was the first big one I did for ECH,” he says. “It’s really set a high standard for what we do at ECH, and I’m looking forward to making more homes like this one.” ABQ


