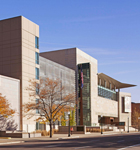At a Glance
Company headquarters
Spartanburg, SC
Construction department employees
12
Average project duration
75–115 days
Current locations
1,700
The trademark red and yellow sign, the comfortable booths, the incomparable Grand Slamwich—all these things foster a familiarity among Denny’s many locations, and the restaurant’s enduring brand has become synonymous with the phrase “family-style diner.” However, it’s an image that, for all its success, is due for an update, and the company is searching for additional efficiencies and sustainable solutions as it plans a full redesign of its building prototype.
“The current image represented by our restaurants … was developed about seven years ago,” says Mitch Riese, Denny’s corporate architect and its senior manager of design and construction. “In the last two years we have engaged a new senior executive team and a new marketing plan, which has contributed to a redefining of the brand, and we are in the process of reimaging consistent with that.”
This redefinition is encapsulated in the company’s new tagline, “America’s Diner,” and it’s meant to boost sales and create an influx of customers from new and less traditional demographics. Riese and his team, including Denny’s in-house designer, the brand reimage consultant, and a regular team of outside designers and architects, are the ones tasked with updating the guest experience and restaurant architecture in line with this new concept.
One way they’re trying to do this is through additional sustainability measures. Denny’s doesn’t have a formal corporate sustainability program yet because almost 90 percent of its locations are franchisee-operated, meaning that implementing a point-based restaurant design/construction initiative in LEED-style would be impractical. The chain already mandates that its restaurants produce good design that makes the best possible use of natural materials, resources, and energy wherever possible within affordable guidelines, but Riese’s vision takes this one step further.
“With the new prototype, my mandate to my architects and engineers has been to use the LEED guidelines and see what we can get,” Riese says. “Using an integrated design approach, I want to maximize and optimize all possible avenues for design where there is reasonable ROI. I can’t propose anything through the design that could encumber our franchisees or cost them money unnecessarily, but I can provide good design that potentially saves them money and also uses resources wisely. Providing education about triple-bottom-line objectives and life-cycle value versus first cost alone is sometimes helpful.”
Riese adds that Denny’s has an environmentally friendly legacy despite the absence of an enshrined sustainability program. Approximately 70 percent of all new development that Denny’s does is conversions (existing freestanding, end-cap, etc.), something that makes it unique in the industry and keeps costs down. Also, Denny’s was one of the first major chains to employ LED lighting. With the reimaging, Riese is hoping to create a prototypical restaurant design that is potentially certifiable through use of specified materials, efficient equipment, and intelligent systems design, among other elements.
This focus on building enhancements is supported by Denny’s current image as well, seeing as there are already hands-free restrooms and auto-dimmable lighting controls installed among its chain of restaurants.
Denny’s first new prototype is in the design process and scheduled to come out of the ground around the first quarter of 2013, and the brand expansion and redefinition has brought traditional and nontraditional international growth opportunities. The chain recently announced a presence in China, with 50 restaurants planned for the south of the country. And, the first airport location recently opened in the Dominican Republic, and soon there will be a Denny’s on a college campus and at a military base. All, this activity, on top of the redesign, is likely to keep Denny’s construction team busy for years to come.
__________________

Meet Mitch Riese
Where did you go to school?
I had always wanted to be an architect and majored in architecture and graduated from Penn State University in 1982. I followed that degree with an executive diploma in management from the Wharton Business School. I believe I bring a business sensibility to the design process, something that is consistent with my role as both the client and the in-house corporate architect.
What was your first construction job?
My first job out of school was in Texas, where I caught the tail end of the oil boom. I worked for a residential and shopping-center developer, managing development construction. Municipal development provided an interesting perspective on the business side of things, at least until the oil bust, which was when I left the state.
How did you wind up working for Denny’s?
After becoming a licensed architect and working for a number of design firms, I landed a position as a construction project manager for McDonald’s in the Philadelphia region. I was with them for 10 years. Following that, I did a stint with Aramark Design Solutions doing more restaurant work before Denny’s recruited me.
What personal goals do you have in your current role?
The position, and Denny’s in general, is just as full of opportunity today as the day I started six and a half years ago. There are always things happening and chances to make a difference. I try to live by the mantra to educate daily, whether I am educating myself, franchisee partners, or learning from coworkers. We continue to seek ways to improve or enhance operational efficiency, the guest experience, and to grow the Denny’s brand. ABQ


