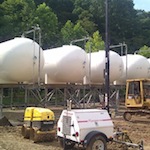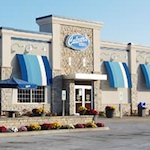1. Find a space to fit a campus
When William Jessup’s San Jose campus became obsolete in 2003, the school knew it needed more room fast. Additional land in the immediate area being hard to come by, the school instead developed an interest in the Herman Miller Factory in Rocklin, California. The 125-acre property, designed by Frank Gehry, had three warehouses totaling 350,000 square feet and was 150 miles away from the school’s original location, but the footprint was ideal. Planners knew some of the existing structures could be built out for reuse, so the space wouldn’t start out as an empty lot, and the impressive acreage would allow for greater expansion as the university continued to grow.
2. Have a collaborative mentality
De Young started as the construction manager for the university in 2003, after the school had brought on Taylor Group Architects and Reeve-Knight Construction Inc. to work on the new campus, but he quickly developed a rapport with both. “When we first took over the Rocklin property in 2004, we didn’t have much time, but working with the architect, general contractor, and their subcontractors made it easy,” De Young says. “We didn’t pull building permits until November 2003, classes started in August 2004, and we needed to do a major renovation, so there was no time for a competitive work environment. We said, ‘Don’t come in and draw battle lines. Let’s just figure out how to get this done.’ And everyone checked their egos at the door and worked well together.” The school and its contractors quickly built three dorms, 14 classrooms, and a library in a little less than 12 months.

3. After the essentials, add sports and music
For its first six years in Rocklin, William Jessup held sports activities in a makeshift warehouse that was too small and had no air-conditioning or heating and minimal facilities. In July 2011, the university broke ground on a $17 million expansion that included the Warrior Arena [right] with fold-out bleacher seating for 1,000, training rooms, a coach’s office suite, four team rooms, restrooms, a laundry facility, and a quality sound system. On the leftover property, the school also built sound-proof practice rooms for student musicians.

4. Plan for a growing population
Another element of the recent expansion was the Crossroads Café dining hall [left], which opened along with the gym and other components in August 2012. To build a properly sized facility, “We hired a kitchen economist,” De Young says. “She wanted to know how many meals we needed to prepare and what was the average seating time for dinner. Then, based on our trajectory growth, she said, ‘I think you need this much firepower, this many seats today, and this amount of square footage.’ She helped us identify enough square footage for seven years of growth.”
Six new classrooms will occupy the extra space until the school needs it for dining. “Everything is preplanned to flow out of what is already set up,” De Young says.
5. Engage the students
De Young hired Webb Food Service Design Consultants to ensure the dining hall would reflect the culture and look of the university. “The younger generation wants to engage with everything in their lives,” De Young says. “Webb Design helped us come up with this engaged kitchen dining experience.” Among other things, the firm suggested that the school move some walls out to create a more open space, and Webb Design also added an area where the chefs cook “exhibition style” so that students can watch.
“We created an environment where the students can be part of the process and also get in a deeper relationship with each other over a meal,” De Young says, adding that students can sit family-style at a table or at a high-top bar facing the kitchen. “It’s a whole different experience than the ‘grab and go’ mentality. [Students] hang out after the food’s done. Community is taking place, so we know we got that right.”
6. Extend the master plan
De Young has planned out another 100 acres, enough to accommodate 5,000 total students by developing beyond the existing structures into vacant land. “We want to build a ball stadium, an aquatic center, and an outdoor amphitheater,” he says.
Before that wish list is tackled, though, the university needs a new 210-bed student dorm, which is scheduled to break ground in the winter of 2012. And, additional academic buildings are planned for 2013. Now that the school has successfully completed its move, there’s almost nothing standing in its way. ABQ


