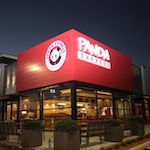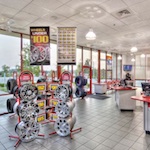Healthzone
Tulsa, OK
Started
2009
Completed
2011
Size
70,000 square feet
Cost
$6 million
Client
St. Francis Hospital
Building Type
Commercial fitness facility
1
According to Fabiano, Tulsa has a lot of large facilities that were built when land was relatively cheap and that haven’t been updated in a long time. “[These buildings] really missed the boat on what they could mean to the community,” Fabiano says, “and how they could reinvent and present themselves.”
Before its renovation, the Healthzone building might have been considered such a space. It looked like an institutional building tucked behind St. Francis Hospital and some apartment complexes, and Fabiano felt it needed a major overhaul the moment he entered the lackluster lobby. “If someone was in there shopping for a membership, I wouldn’t have been surprised if they’d turned around and left,” he laughs.
So, a lobby transformation and a new entrance canopy—lighted upward to double as a beacon at night and attract evening guests—set the tone for the rest of Healthzone’s renaissance. Fabiano and his team also outfitted the once-Jacuzzi-dominated locker rooms with spacious shower enclosures, and they halved an oversize basketball court and converted part of it into additional training space.
The design firm is particularly pleased with this extra room it was able to glean from Healthzone’s long-established structure. “By rearranging the chess pieces,” Fabiano says, “we found that we could make [Healthzone] more efficient with their space.”

Cambridge Swim Club
Aberdeen, NJ
Started
2012
Completed
Ongoing
Size
70,000 square feet for all three stages
Cost
$7 million
Clients
Frank and Penny Ward
Building Type
Multiuse facility
2
As it happens, the childhood of Tammy Ward, one of Fabiano Designs’ first clients, consisted of many a day at the Cambridge Pool Club. So, when she and her husband Frank became its eventual owners and enlisted the firm for a renovation, maintaining the pool portion of the club was their first and foremost priority. Fabiano himself, though, knew the project needed to be much more. “The challenge, to me, was to make this place relevant year-round,” he says, “not just four to five months of it.”
To this end, the designer and his team focused on the club’s exterior layout and look, planning out new terraces, pavilions, and overhangs. They also added a restaurant, and to keep the pool space from sitting empty during the off-season, they outfitted it as a locale for films and live presentations as well.
The greater challenge to crafting a club for all seasons, however, arose when the economy took a hit in late 2008, just as plans for the club were originating. It wasn’t until 2012 that the renovation finally got underway, via a three-phase plan that is set to roll out over the next several years. The first phase is expected to be completed in May 2013. “Since we’ve planned it now as three phases, it’s going to be controlled,” Fabiano says. “And it’ll grow as the economics will allow, which I think is a reasonable business decision.”
With the new construction plan, Fabiano has returned to his original vision. “I think I’m most excited,” he says, “about really extending the building beyond its physical boundaries.” ABQ





